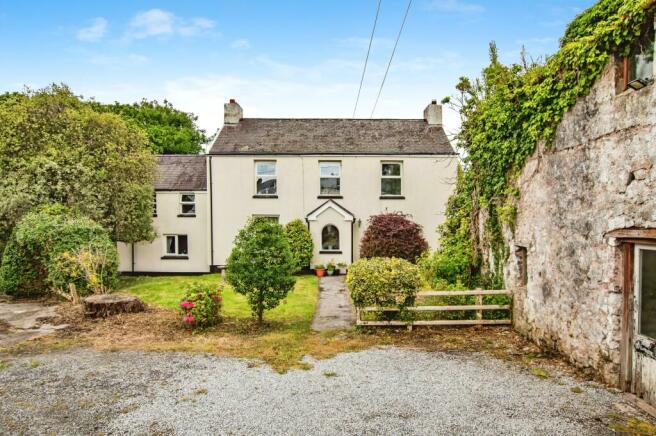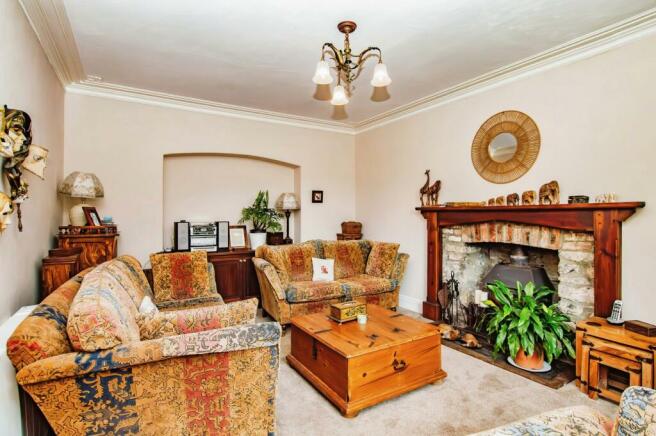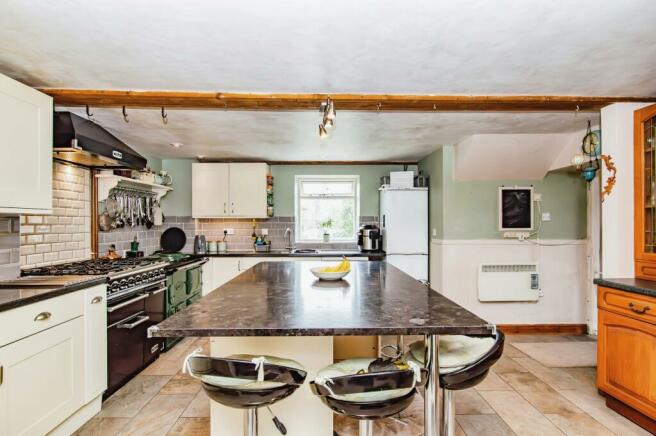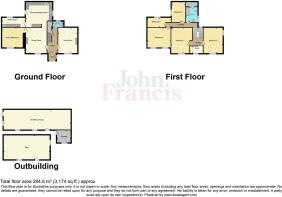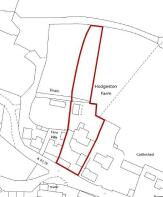Hodgeston, Pembroke, Pembrokeshire, SA71

- PROPERTY TYPE
Detached
- BEDROOMS
6
- BATHROOMS
2
- SIZE
Ask agent
- TENUREDescribes how you own a property. There are different types of tenure - freehold, leasehold, and commonhold.Read more about tenure in our glossary page.
Freehold
Key features
- Farmhouse with barns ready for conversion
- Rural but not remote village location
- Extensive gardens
- Versatile accommodation
- Retains plenty of character and charm
Description
Location:-
Situated within the National Park in the small village of Hodgeston that is approximately 3 miles out of the historic town of Pembroke with its impressive castle, many shops, schools and amenities. Just a short drive away is the popular seaside towns of Tenby and Saundersfoot with their sandy beaches and picturesque harbours. A scenic 1.3 mile walk through the countryside takes you to Freshwater East, with its golden sandy beach and sand dune burrows.
Porch
1.22m x 1.02m
Front door, window to front with outlook to garden, tiled flooring, obscure glazed door and obscure glazed side window to;
Entrance Hallway
Stairs to first floor landing, storage cupboard under, doors to;
Living Room
4.8m x 3.7m
Window to front with outlook to garden, feature fireplace with wood burning stove, pointed stone walls, wood mantle and surround, slate hearth, electric storage heater.
Shower Room
1.96m x 1.14m
Tiled flooring, low level WC, pedestal wash hand basin, shower enclosure with shower curtain and electric shower, obscure glazed window to rear, electric chrome heated towel rail.
Dining Room
4.8m x 3.84m
Window to front with outlook to garden, electric panel heater, feature fireplace with open fire, slate surround, slate hearth and wood mantle, alcove with shelving, picture rail, door to kitchen, door to;
Snug/ Bedroom 4
3.89m x 3.73m
Window to front, storage cupboard, electric storage heater.
Kitchen/Breakfast Room
3.56m x 3.78m
Tiled flooring, kitchen range with matching wall and base units with worktop over, Range cooker which is for cooking and also runs the hot water system, second Range cooker which is gas and electric with matching extractor hood above. Space under work surface for white goods, 1.5 bowl stainless steel sink with mixer tap, window to side, door to side and rear. Centre Island with matching cupboards underneath, electric panel heater, steps down to;
Utility Room
4.57m x 2.97m
Tiled flooring, window to rear, base units with work surface over, space and plumbing for washing machine, tumble dryer vent, sink unit with stainless steel sink.
Half Landing
Access off the half landing to an inner hallway with steps up to;
Hall Area
Electric storage heater, loft access hatch, doors to;
Bathroom
2.77m x 2.57m
Obscure glazed window to side, low level WC, panelled bath with shower over and glass shower screen, pedestal wash hand basin, localised tiling to walls, exposed ceiling beams, radiator, door to large airing cupboard - 8'5 x 2'3 which houses the hot water cylinder and slatted shelving.
Bedroom 5
3.7m x 2.3m
Window to side, exposed ceiling beams, electric wall mounted panel heater.
Bedroom 3
4.27m x 3.89m
Two windows to front, loft access hatch, electric wall mounted panel heater, recess with storage cupboard.
Bedroom 6/Dressing Room
3.38m x 1.75m
Window to rear with outlook over garden, clothes hanging rail, electric panel heater.
First Floor Landing
Loft access hatch via pull down ladder, electric panel heater, exposed wood floor boards, doors to;
Bedroom 1
4.9m x 3.35m
Window to front with outllook to garden, electric storage heater.
Bedroom 2
4.9m x 3.76m
Window to front with outlook to front garden and window to side , electric storage heater.
Office/Study
2.54m x 1.27m
Window to front.
Externally
The freehold title extends to 0.62 acres or thereabout to include the grounds/property and barns. To the front of the property access via front gate into enclosed front garden, ample parking. The garden is mainly laid to lawn with a variety of planted specimen shrubs and trees. Also to the front are the 2 barns which are ideal for conversion subject to the necessary planning consent (renewal of lapsed planning has been submitted and awaiting re-approval). The rear garden is mainly laid to lawn with some hardstanding areas ideal for seating and table and chairs etc. The beautiful Flemish chimney forms a lovely focal point to the rear of the property.
Extended Garden/Land
To the rear part of the garden there is bridge granting access to a further garden area which is tree lined. (please refer to the land plan under the floorplan section).
Old Milking Parlour
Situated to the front of the property.
Barn
Situated to the front of the property.
Tenure
We understand the property to be Freehold.
Services
Mains electricity and water are connected. Private drainage (cesspit). Oil fired range which controls the hot water supply. Electric panel heater and storage heater for main central heating. Wood burner stove in living room as a secondary heat source.
Council Tax
Band - E
Directions
From our office in Main Street, Pembroke proceed towards the end of town. Upon reaching the roundabout take the second exit off and follow across the Upper Lamphey Road into the village of Lamphey. Follow through Lamphey, crossing over the railway bridge and following out past the junior school and following to the next village of Hodgeston. Upon entering the village of Hodgeston, opposite the village green on the left hand side is the property as identified by our John Francis For Sale board.
Brochures
Particulars- COUNCIL TAXA payment made to your local authority in order to pay for local services like schools, libraries, and refuse collection. The amount you pay depends on the value of the property.Read more about council Tax in our glossary page.
- Band: E
- PARKINGDetails of how and where vehicles can be parked, and any associated costs.Read more about parking in our glossary page.
- Yes
- GARDENA property has access to an outdoor space, which could be private or shared.
- Yes
- ACCESSIBILITYHow a property has been adapted to meet the needs of vulnerable or disabled individuals.Read more about accessibility in our glossary page.
- Ask agent
Energy performance certificate - ask agent
Hodgeston, Pembroke, Pembrokeshire, SA71
NEAREST STATIONS
Distances are straight line measurements from the centre of the postcode- Lamphey Station1.2 miles
- Manorbier Station2.5 miles
- Pembroke Station2.6 miles
About the agent
John Francis sold more properties in South West Wales' SA post code in 2021 than any other agent. (Portal Verified Data)
John Francis Estate Agent has been serving the property needs of customers since 1873 and annually we sell more properties in the SA post code than any other agent.
If you have a property to sell or let, or are looking for your next home, we have the experience and expertise to help. We have an extensive 19 strong sales branch network throughout West Wales and 5
Industry affiliations



Notes
Staying secure when looking for property
Ensure you're up to date with our latest advice on how to avoid fraud or scams when looking for property online.
Visit our security centre to find out moreDisclaimer - Property reference PEB240149. The information displayed about this property comprises a property advertisement. Rightmove.co.uk makes no warranty as to the accuracy or completeness of the advertisement or any linked or associated information, and Rightmove has no control over the content. This property advertisement does not constitute property particulars. The information is provided and maintained by John Francis, Pembroke. Please contact the selling agent or developer directly to obtain any information which may be available under the terms of The Energy Performance of Buildings (Certificates and Inspections) (England and Wales) Regulations 2007 or the Home Report if in relation to a residential property in Scotland.
*This is the average speed from the provider with the fastest broadband package available at this postcode. The average speed displayed is based on the download speeds of at least 50% of customers at peak time (8pm to 10pm). Fibre/cable services at the postcode are subject to availability and may differ between properties within a postcode. Speeds can be affected by a range of technical and environmental factors. The speed at the property may be lower than that listed above. You can check the estimated speed and confirm availability to a property prior to purchasing on the broadband provider's website. Providers may increase charges. The information is provided and maintained by Decision Technologies Limited. **This is indicative only and based on a 2-person household with multiple devices and simultaneous usage. Broadband performance is affected by multiple factors including number of occupants and devices, simultaneous usage, router range etc. For more information speak to your broadband provider.
Map data ©OpenStreetMap contributors.
