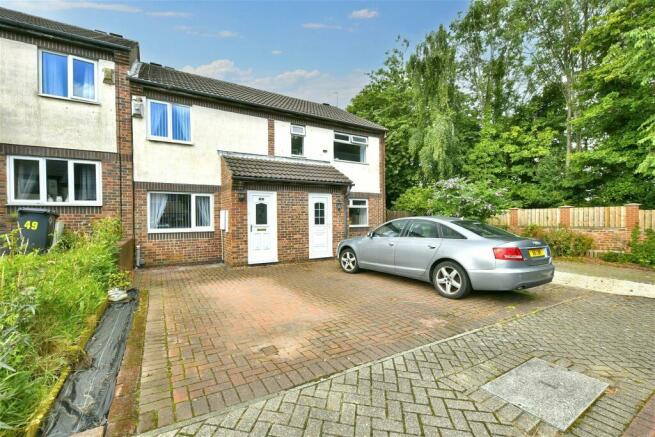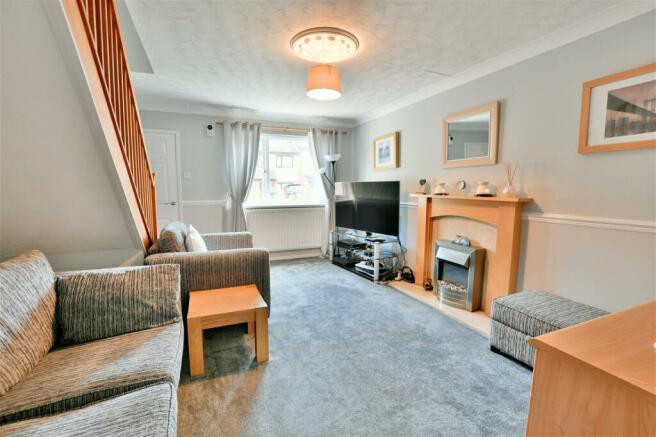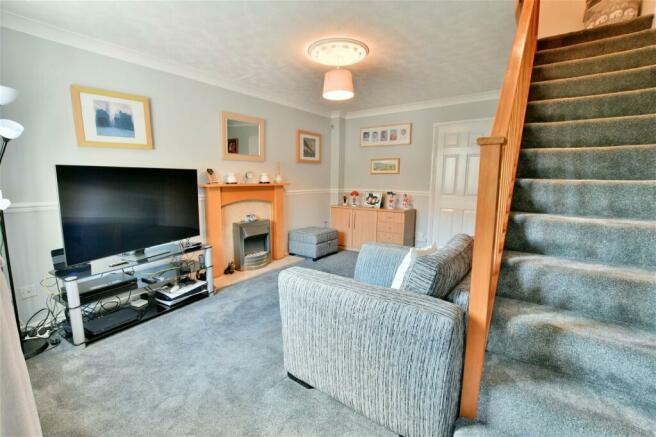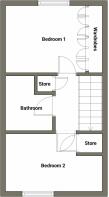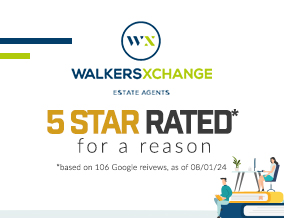
Glenmoor, Hebburn

- PROPERTY TYPE
Terraced
- BEDROOMS
2
- BATHROOMS
1
- SIZE
Ask agent
- TENUREDescribes how you own a property. There are different types of tenure - freehold, leasehold, and commonhold.Read more about tenure in our glossary page.
Ask agent
Key features
- Two bedroom terraced home
- Desirable cul-de-sac location
- Ideal starter home or those wishing to downsize
- Hive heating system
- Modern kitchen and bathroom
- South west facing garden
- Double bedrooms
- Fitted wardrobes to bedroom one
- Off street parking
- Freehold
Description
Inviting offers between £130,000 and £140,000 for this attractive terraced property in Hebburn, which is located in a peaceful cul-de-sac on a desirable estate, featuring two bedrooms. The house includes a south west facing garden and off street parking. Inside, you will find a living room, modern kitchen, two double bedrooms, and a stylish family bathroom. Given its prime location and excellent condition, we anticipate a high level of interest and recommend scheduling a viewing soon.
Ground Floor
Entrance - 1.41m x 1.16m (4'7" x 3'9")
Living Room - 4.66m x 3.8m (15'3" x 12'5")
Kitchen - 3.78m x 2.7m (12'4" x 8'10")
First Floor
Bedroom One - 2.69m x 3.15m (8'9" x 10'4") excluding wardrobes
Bedroom Two - 2.26m x 3.84m (7'4" x 12'7")
Bathroom - 1.8m x 2.03m (5'10" x 6'7") maximum measurements
Externally
Disclaimer
- COUNCIL TAXA payment made to your local authority in order to pay for local services like schools, libraries, and refuse collection. The amount you pay depends on the value of the property.Read more about council Tax in our glossary page.
- Band: A
- PARKINGDetails of how and where vehicles can be parked, and any associated costs.Read more about parking in our glossary page.
- Yes
- GARDENA property has access to an outdoor space, which could be private or shared.
- Yes
- ACCESSIBILITYHow a property has been adapted to meet the needs of vulnerable or disabled individuals.Read more about accessibility in our glossary page.
- Ask agent
Glenmoor, Hebburn
NEAREST STATIONS
Distances are straight line measurements from the centre of the postcode- Hebburn Metro Station0.6 miles
- Wallsend Metro Station0.9 miles
- Hadrian Road Metro Station0.9 miles
About the agent
WalkersXchange, Sunniside & the North East
2a Gateshead Road, Sunniside, Newcastle upon Tyne, NE16 5LG.

Different to the High Street Estate Agent. WalkersXchange will never have the market share in any one particular area as our area is vast. Marketing from Northumberland to Teeside we continue to secure the highest percentage of selling price in all postcodes and our time to sell is normally one of the shortest too!
We take pride in offering our vendors an exceptional service with no hidden costs or small print.
- No Sale No Fee - No withdrawal fees - just a transparent service
Industry affiliations

Notes
Staying secure when looking for property
Ensure you're up to date with our latest advice on how to avoid fraud or scams when looking for property online.
Visit our security centre to find out moreDisclaimer - Property reference S1022857. The information displayed about this property comprises a property advertisement. Rightmove.co.uk makes no warranty as to the accuracy or completeness of the advertisement or any linked or associated information, and Rightmove has no control over the content. This property advertisement does not constitute property particulars. The information is provided and maintained by WalkersXchange, Sunniside & the North East. Please contact the selling agent or developer directly to obtain any information which may be available under the terms of The Energy Performance of Buildings (Certificates and Inspections) (England and Wales) Regulations 2007 or the Home Report if in relation to a residential property in Scotland.
*This is the average speed from the provider with the fastest broadband package available at this postcode. The average speed displayed is based on the download speeds of at least 50% of customers at peak time (8pm to 10pm). Fibre/cable services at the postcode are subject to availability and may differ between properties within a postcode. Speeds can be affected by a range of technical and environmental factors. The speed at the property may be lower than that listed above. You can check the estimated speed and confirm availability to a property prior to purchasing on the broadband provider's website. Providers may increase charges. The information is provided and maintained by Decision Technologies Limited. **This is indicative only and based on a 2-person household with multiple devices and simultaneous usage. Broadband performance is affected by multiple factors including number of occupants and devices, simultaneous usage, router range etc. For more information speak to your broadband provider.
Map data ©OpenStreetMap contributors.
