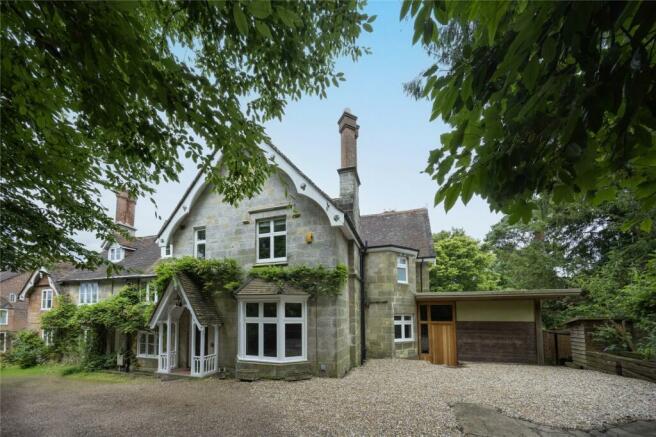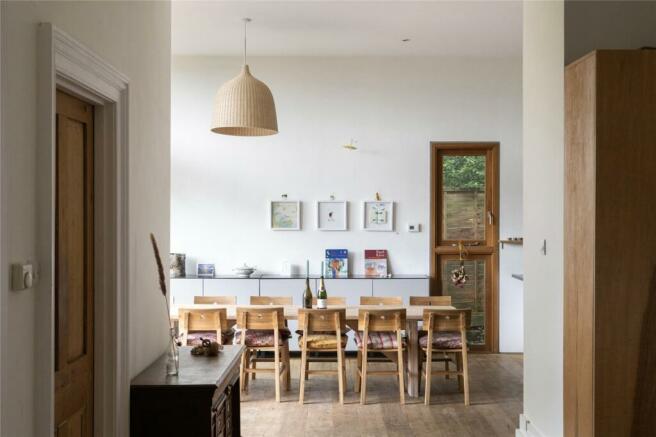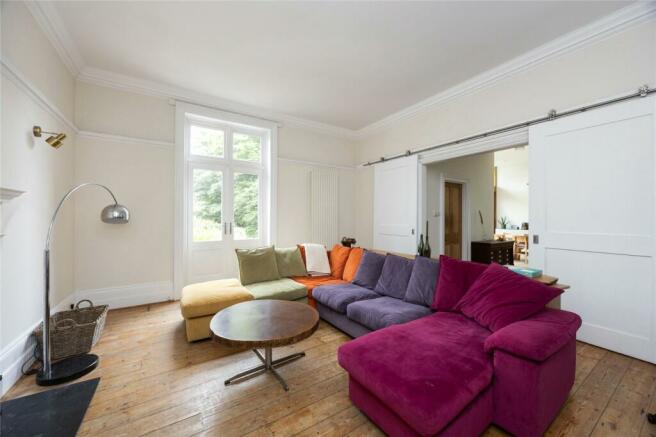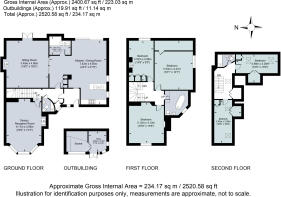
The Elms, Lewes Road, Forest Row, East Sussex, RH18

- PROPERTY TYPE
Semi-Detached
- BEDROOMS
5
- BATHROOMS
3
- SIZE
2,400 sq ft
223 sq m
- TENUREDescribes how you own a property. There are different types of tenure - freehold, leasehold, and commonhold.Read more about tenure in our glossary page.
Freehold
Key features
- Mellow stone Victorian wing believed to date from about 1875
- Classic period features complemented by a contemporary single-storey extension
- Stylish neutral décor
- Five bedrooms arranged over two upper floors
- Professionally landscaped rear garden with decked terrace and sauna
- EPC Rating = D
Description
Description
1 The Elms is an elegant period wing, added in about 1875 to a stone building believed to date from the 1840s and used as the village doctors’ surgery, originally for Dr John Sloane and latterly for Dr John Magrath, who is particularly remembered for his local philanthropy. The house is attractively characterised in a classic Victorian style, with mellow stone elevations under a tiled roof, decorative bargeboards and large windows (a number replaced with locally-made hardwood frames during our client’s ownership); internally, there are a number of both working and feature fireplaces and soaring ceilings, filling the house with light. A contemporary single-storey built in the mid-2000s enhances and cleverly complements the period style of the original house, and a stylish neutral colour palette with bursts of bright colour and wooden flooring (both original and replacement) through much of the house adds character and warmth.
The solid oak front door opens to a useful porch and log store, from which an inner door opens to the entrance hall, off which lies a limestone-tiled wet room. To the front of the house is a grand reception room, currently used as a formal dining room, with a bay window to the front, a fireplace set with a woodburning stove and decorative moulded cornicing. Across the rear of the house is an excellent partially open-plan space ideal for day-to-day family life, comprising a sitting room and kitchen/dining room, divided by way of wide, barn-style sliding doors. The sitting room has a classical style fireplace with a woodburner mounted on a slate hearth and French doors opening to the terrace; the kitchen also has doors opening to the terrace, ample space for a large table and/or sofas, and is fitted with a range of modern dark grey units and display shelving with granite worktops, and appliances including a Rangemaster oven (new in 2021) and a larder-style fridge/freezer. Lying off the kitchen is a utility room with further storage and plumbing for laundry appliances.
There are three generously-proportioned bedrooms on the first floor, one with a large walk-in cupboard and one featuring a fireplace with woodburner. The bedrooms on the first floor share a family bathroom with classic-style suite including an elegant free-standing slipper bath.
Bedrooms four and five are on the second floor, together with a recently re-fitted (2022) shower room.
Outside
1 The Elms is well screened from Lewes Road by mature trees, and is approached through wrought iron gates which open to a gravelled driveway and parking area ahead of the house.
There is gated access at the side of the house to the rear garden, which has been professionally landscaped over time to make the most of the house’s elevated position: a hardwood decked terrace extends across the rear of the house, overlooking the lower garden and offering an ideal spot for an outside table and chairs. Wide stone steps descend to the well-stocked and mature lower garden, which has been designed as a medicinal herb garden, with a central pond encircled by a gravel pathway with solid oak arches. Set under the decking is an enclosed room, used partially as a garden store/workshop; the other half with a sauna installed.
Location
1 The Elms is situated in the centre of Forest Row, on the northern side of the famous Ashdown Forest with its 6,500 acres of heath and woodland. Forest Row has an excellent range of facilities in the village including a number of independent shops, a supermarket, several cafes, antique shops, bakery, fishmonger, pubs and schools.
Comprehensive shopping: The towns of East Grinstead and Tunbridge Wells are about three and 12 miles away respectively, both providing comprehensive shopping facilities and amenities.
There are many leisure activities available locally, including local clubs for football, rugby, cricket and theatre. Across Sussex, activities include riding on Ashdown Forest (for which a permit is required), show jumping at Hickstead, sailing at Ardingly and golf at one of the many courses across the county, including Royal Ashdown just to the south of the village. Spa and country house hotels include Alexander House, Ashdown Park, Gravetye Manor and Ockenden Manor.
Transport: East Grinstead (3.5 miles) to London Victoria, journey time from 56 minutes; Three Bridges (11 miles) to London Victoria/London Bridge/St Pancras International from 35 minutes. Gatwick airport 12.5 miles
There are many highly regarded state and private schools in the local area including Forest Row primary school, Michael Hall Steiner School, Brambletye, Cumnor House, Ardingly College, Worth, Imberhorne and Sackville.
All distances and journey times are approximate.
Square Footage: 2,400 sq ft
Brochures
Web Details- COUNCIL TAXA payment made to your local authority in order to pay for local services like schools, libraries, and refuse collection. The amount you pay depends on the value of the property.Read more about council Tax in our glossary page.
- Band: F
- PARKINGDetails of how and where vehicles can be parked, and any associated costs.Read more about parking in our glossary page.
- Yes
- GARDENA property has access to an outdoor space, which could be private or shared.
- Yes
- ACCESSIBILITYHow a property has been adapted to meet the needs of vulnerable or disabled individuals.Read more about accessibility in our glossary page.
- Ask agent
The Elms, Lewes Road, Forest Row, East Sussex, RH18
NEAREST STATIONS
Distances are straight line measurements from the centre of the postcode- East Grinstead Station3.0 miles
- Dormans Station4.4 miles
- Cowden Station5.3 miles
About the agent
Why Savills
Founded in the UK in 1855, Savills is one of the world's leading property agents. Our experience and expertise span the globe, with over 700 offices across the Americas, Europe, Asia Pacific, Africa, and the Middle East. Our scale gives us wide-ranging specialist and local knowledge, and we take pride in providing best-in-class advice as we help individuals, businesses and institutions make better property decisions.
Outstanding property
We have been advising on
Notes
Staying secure when looking for property
Ensure you're up to date with our latest advice on how to avoid fraud or scams when looking for property online.
Visit our security centre to find out moreDisclaimer - Property reference HYS190046. The information displayed about this property comprises a property advertisement. Rightmove.co.uk makes no warranty as to the accuracy or completeness of the advertisement or any linked or associated information, and Rightmove has no control over the content. This property advertisement does not constitute property particulars. The information is provided and maintained by Savills, Haywards Heath. Please contact the selling agent or developer directly to obtain any information which may be available under the terms of The Energy Performance of Buildings (Certificates and Inspections) (England and Wales) Regulations 2007 or the Home Report if in relation to a residential property in Scotland.
*This is the average speed from the provider with the fastest broadband package available at this postcode. The average speed displayed is based on the download speeds of at least 50% of customers at peak time (8pm to 10pm). Fibre/cable services at the postcode are subject to availability and may differ between properties within a postcode. Speeds can be affected by a range of technical and environmental factors. The speed at the property may be lower than that listed above. You can check the estimated speed and confirm availability to a property prior to purchasing on the broadband provider's website. Providers may increase charges. The information is provided and maintained by Decision Technologies Limited. **This is indicative only and based on a 2-person household with multiple devices and simultaneous usage. Broadband performance is affected by multiple factors including number of occupants and devices, simultaneous usage, router range etc. For more information speak to your broadband provider.
Map data ©OpenStreetMap contributors.





