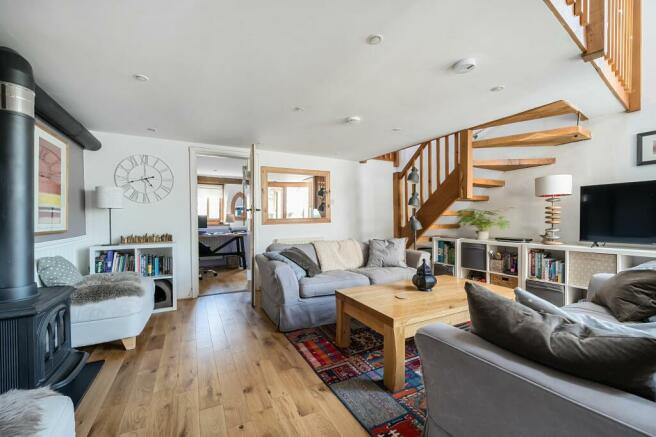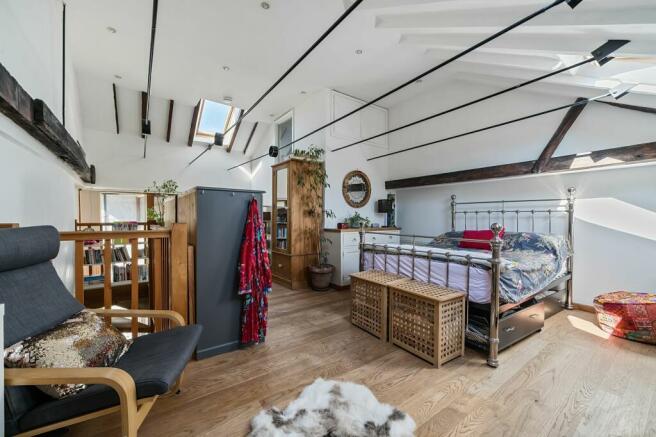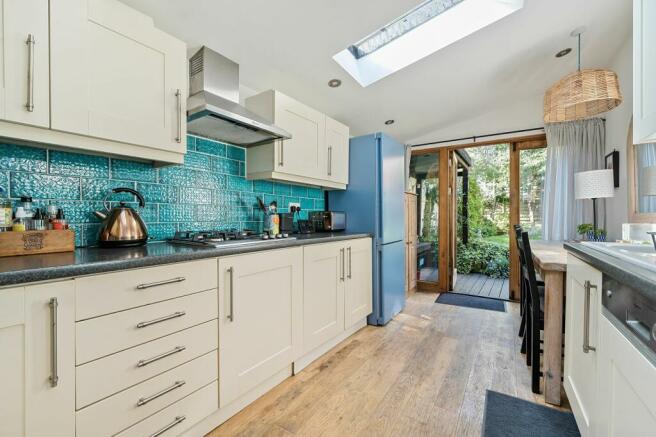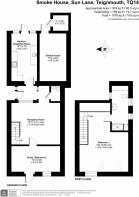Sun Lane, Teignmouth, TQ14

- PROPERTY TYPE
Town House
- BEDROOMS
2
- BATHROOMS
1
- SIZE
919 sq ft
85 sq m
- TENUREDescribes how you own a property. There are different types of tenure - freehold, leasehold, and commonhold.Read more about tenure in our glossary page.
Freehold
Key features
- HISTORIC GRADE II LISTED DWELLING
- TWO VERSATILE BEDROOMS BOTH OFFERING SELF CONTAINED OPTIONS
- MAINTAINING ORIGINAL FEATURES THROUGHOUT
- TWO PICTURESQUE GARDENS TO ENJOY
- VAULTED MASTER BEDROOM WITH EN-SUITE
- SPACIOUS RECEPTION ROOM WITH GAS FEATURE STOVE
- KITCHEN BREAKFAST ROOM
- DOWNSTAIRS CLOAKROOM/WC
- HISTORIC GEM SET BACK IN A QUIET CENTRAL LOCATION CLOSE TO ALL LOCAL AMENITIES
- ORIGINAL SMOKE HOUSE AND EXTRA OUT BUILDING STORAGE AREA
Description
Discover Smoke House: A Historic Gem in the Heart of Teignmouth
Step into the charm of history with Smoke House, a beautifully preserved two-bedroom property nestled in the centre of Teignmouth. Just a stone's throw away from the front and back beaches and vibrant local amenities. Maintaining all of the original features, this hidden gem welcomes you with open arms he moment you step through its double iron gates.
Embrace the Charm
As you enter through the charming front entrance, you're greeted by an open, light-filled hallway that guides you seamlessly to all principal rooms. The character of the traditional wall construction and flooring sets the perfect scene for exploring this beautiful home.
Ground Floor:
Cloakroom: Conveniently located off the hallway.
Reception Room: Versatile and cosy, featuring reclaimed oak elements and oak flooring, with a gas-burning stove creating a warm, inviting atmosphere.
Oak Staircase: Offers substantial storage space underneath.
Ground Floor Bedroom: This room features oak flooring and leads to a picturesque outdoor decking area, perfect for entertaining or enjoying indoor-outdoor living.
First Floor:
Master Bedroom: A spacious retreat with feature shelving and triple Velux windows, offering potential to be divided into an additional bedroom.
Modern Shower Room: Includes a utility area with plumbing ready for a potential bath installation as was previously fitted.
Fitted Kitchen: Equipped with era-appropriate base and floor units, space for dining, and doors opening to the main garden. The garden features the original smoking shed and an additional shed storage for white goods and more.
Located on Sun Lane, Smoke House offers not only a home but a lifestyle of convenience, with beaches, the promenade, and local amenities all within easy reach.
This gem is waiting to be discovered. Don’t miss the chance to own a piece of history in the heart of Teignmouth.
Entrance Hallway
Discover the hidden charm of the Smoke House, tucked away along a secluded pathway and entered through two wrought iron gates brimming with nostalgic features. As you approach the front door, you'll be greeted by a grand entrance hallway adorned with floor-to-ceiling reclaimed oak windows and doors. This enchanting property showcases traditional wall construction, beautifully whitewashed, and complemented by brick-paved entrance flooring. This delightful space leads you to all the principal rooms, promising a blend of elegance and history at every turn. Tiled flooring leads you directly to the downstairs cloakroom, left to the Kitchen/Breakfast room and right to the grand Reception room.
Cloakroom
Step into the hallway adorned with tongue and groove panelling, offering ample space for furniture. This charming passage leads to a rustic wooden latch door, opening into a thoughtfully designed cloakroom. The cloakroom features stylish brick designed wallpaper and has an area perfect for storing your coats and shoes. Complete with a WC, extractor fan, washbasin set against beautiful mosaic tiles, and a radiator, this space combines functionality with elegant design.
Reception Room
5.77m x 4.8m
A Reception room that feels like a warm embrace. With oak flooring underfoot and tongue and groove panelling on one wall, this room exudes charm and character. The gas-burning stove serves as a cosy focal point, while reclaimed wooden stairs, beams, and windows create a rustic, yet elegant ambiance.
The versatile space allows you to configure your furniture to suit your needs. The understairs area offers additional storage or can be transformed into a dining nook. A wooden door leads to bedroom two, while the open plan oak staircase takes you up to the bright and airy bedroom one, a blank canvas ready for your personal touch.
This reception room isn't just a space; it's an experience waiting to be lived in.
Kitchen/Breakfast Room
4.75m x 2.51m
Welcome to the heart of the home, where a wonderful kitchen/breakfast area awaits. Featuring neutral cream base and wall units paired with a sleek black worktop, the space is brought to life by striking Moroccan aqua subway tiles. This stylish kitchen is equipped with a Neff integrated oven, a four-ring Beko gas hob, a Neff extractor fan, and a Neff dishwasher. The charming Belfast sink with a copper tap adds a touch of elegance. There's also a designated area for a dining table and chairs, perfect for bringing family and friends together. Plus, you have the option to extend the gathering into the stunning garden where you find multiple areas to enjoy especially the pergola seating area positioned outside the door.
Stairs to the upper floor
Ascend the reclaimed open wooden stairs, adorned with rustic rope handrails, and reach a charming landing currently transformed into a cosy library. This versatile space also includes a door leading to the practical Shower Room/Utility area. Adjoining the spacious open plan spacious Bedroom One
Bedroom One
5.89m x 4.95m
Step into a master bedroom adorned with original feature beams and cast steel rails. This expansive, light-filled space invites you to indulge in luxury and create a self-contained retreat. With ample room for a sofa and additional furniture, the possibilities are endless. Three Velux windows and an additional window bathe the room in natural light, highlighting the beautiful oak flooring and exquisite details throughout. Let your imagination run wild and design the bedroom of your dreams in this stunning space.
Shower Room
Modern, spacious shower room featuring a sleek washbasin, WC, and a double-head shower cubicle with stylish mosaic tiles. There's plenty of room to either reinstall a bath or continue using the space as a versatile utility area. More original features fill this room with character.
Utility
The utility space previously accommodating a bath. This versatile space is now a utility area with all the electric and plumbing you could want. With ample worktop space and storage options, it's ready to be customised to fit your requirements. Structural cast steel bars are a feature to utilise drying your washing.
Bedroom Two
4.65m x 2.54m
Discover the ultimate flexibility with this fantastic area currently serving as both an office and guest suite. Featuring beautiful oak flooring that flows throughout, this space boasts oak windows and a door opening onto a generous courtyard garden. Wood panelling and neutral décor to suite your taste. With its adaptable design and available plumbing, it’s ready to transform into a self-contained guest suite with its own private outdoor area. Whether you need a home office, guest room, or a blend of both, this space has you covered!
Bedroom Two Garden
Discover your private retreat! Step out from Bedroom Two onto a charming decked area featuring whitewashed cob and brick walls. Perfect for a garden furniture set, floral displays, and cosy lighting, it’s an ideal spot for entertaining or enjoying some peaceful downtime.
Fish Smoking Shed
The name speaks for itself. Smoke House, a true gem, preserving all its original features and rich history, awaits your exploration. This unique space offers an ideal storage area, combining functionality with timeless charm. Come and experience the allure of Smoke House for yourself!
Rear Garden
Step back in time with this charming garden retreat, a perfect blend of elegance and tranquility. Discover two decked areas, a raised lawn framed by feature brick and cob walling, and greenery that turns this space into a peaceful haven. The tree-lined garden and vibrant floral displays, an ideal setting for al fresco dining and entertaining with the veranda are providing convenient storage. Two outdoor buildings: one leading to the historic smokehouse and the other to a versatile utility/storage space.
- COUNCIL TAXA payment made to your local authority in order to pay for local services like schools, libraries, and refuse collection. The amount you pay depends on the value of the property.Read more about council Tax in our glossary page.
- Band: B
- LISTED PROPERTYA property designated as being of architectural or historical interest, with additional obligations imposed upon the owner.Read more about listed properties in our glossary page.
- Listed
- PARKINGDetails of how and where vehicles can be parked, and any associated costs.Read more about parking in our glossary page.
- Ask agent
- GARDENA property has access to an outdoor space, which could be private or shared.
- Rear garden,Private garden
- ACCESSIBILITYHow a property has been adapted to meet the needs of vulnerable or disabled individuals.Read more about accessibility in our glossary page.
- Ask agent
Energy performance certificate - ask agent
Sun Lane, Teignmouth, TQ14
NEAREST STATIONS
Distances are straight line measurements from the centre of the postcode- Teignmouth Station0.2 miles
- Dawlish Station2.8 miles
- Dawlish Warren Station4.4 miles
About the agent
Nexmove offer a new and modern approach to selling property.
A locally-owned independent agency located in the heart of Teignmouth who take pride and responsibility of looking after what is normally your greatest asset in the highest regard and continually work towards providing the pinnacle in estate agency services. Customers will experience a Gold Standard service from the first and last point of contact.
Branch Manager Rachael Malone, with over 30 years’ experience in customer
Industry affiliations

Notes
Staying secure when looking for property
Ensure you're up to date with our latest advice on how to avoid fraud or scams when looking for property online.
Visit our security centre to find out moreDisclaimer - Property reference 1a35ce78-a780-4758-8c27-3b567311a6b3. The information displayed about this property comprises a property advertisement. Rightmove.co.uk makes no warranty as to the accuracy or completeness of the advertisement or any linked or associated information, and Rightmove has no control over the content. This property advertisement does not constitute property particulars. The information is provided and maintained by Nexmove, Teignmouth. Please contact the selling agent or developer directly to obtain any information which may be available under the terms of The Energy Performance of Buildings (Certificates and Inspections) (England and Wales) Regulations 2007 or the Home Report if in relation to a residential property in Scotland.
*This is the average speed from the provider with the fastest broadband package available at this postcode. The average speed displayed is based on the download speeds of at least 50% of customers at peak time (8pm to 10pm). Fibre/cable services at the postcode are subject to availability and may differ between properties within a postcode. Speeds can be affected by a range of technical and environmental factors. The speed at the property may be lower than that listed above. You can check the estimated speed and confirm availability to a property prior to purchasing on the broadband provider's website. Providers may increase charges. The information is provided and maintained by Decision Technologies Limited. **This is indicative only and based on a 2-person household with multiple devices and simultaneous usage. Broadband performance is affected by multiple factors including number of occupants and devices, simultaneous usage, router range etc. For more information speak to your broadband provider.
Map data ©OpenStreetMap contributors.




