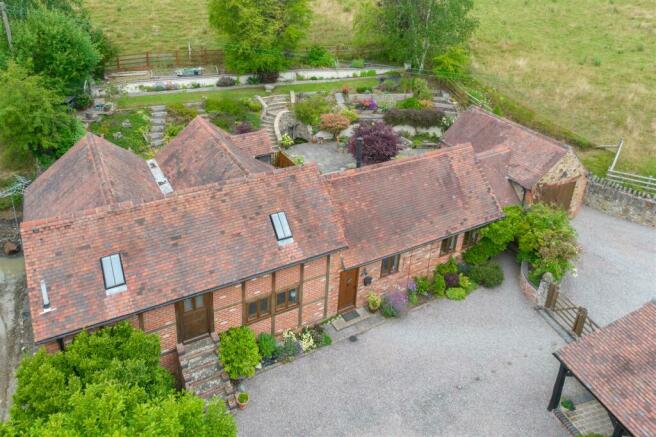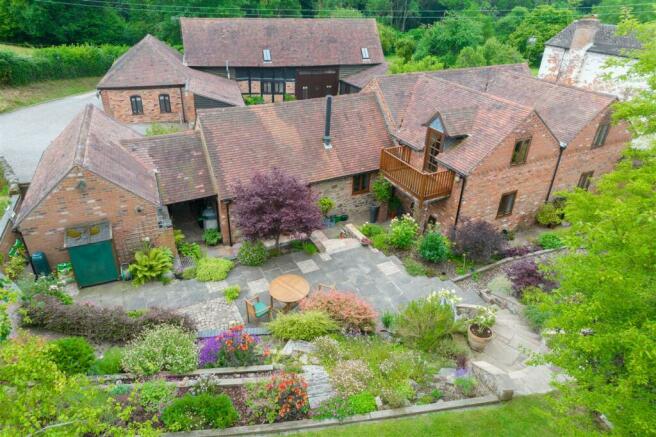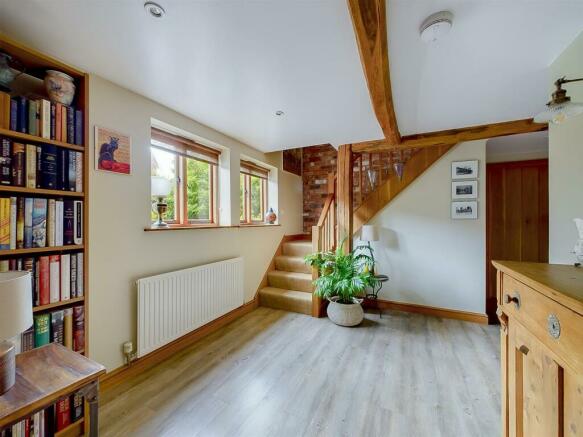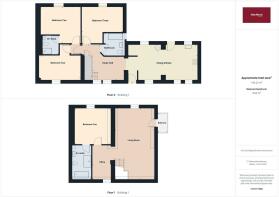
West Malvern Road, Mathon, Malvern

- PROPERTY TYPE
Barn Conversion
- BEDROOMS
4
- BATHROOMS
3
- SIZE
Ask agent
- TENUREDescribes how you own a property. There are different types of tenure - freehold, leasehold, and commonhold.Read more about tenure in our glossary page.
Freehold
Key features
- FULL OF CHARACTER AND IMMACULTAELY PRESENTED DETACHED BARN CONVERSION
- PROFESSIONALLY LANDSCPAED GARDENS BACKING ONTO OPEN COUNTRYSIDE
- DUAL ASPECT LIVING ROOM WITH BALCONY, HOME OFFICE
- 22' DINING KITCHEN WITH VAULTED CEILING AND WOOD BURNER
- FOUR VERSATILE DOUBLE BEDROOMS, TWO REFITTED EN-SUITES, REFITTED MAIN BATHROOM
- CENTRAL HEATING & DOUBLE GLAZING
- DETACHED GARAGE & PARKING
- NO ONWARD CHAIN
- Current: D56 Potential: C75
Description
Entrance Porch - Accessed via a wooden door from the front garden, two ceiling light points, exposed beams, Karndean bleached oak flooring, wide arch to dining kitchen, wide arch to:
Study/Hall - 3.76m x 2.76m + recesses (12'4" x 9'0" + recesses) - Front aspect double glazed windows, recess ceiling down lighters, two wall light points, radiator, stairs to first floor with under stairs store cupboard, continued Karndean flooring, doors to bedrooms and bathrooms.
Dining Kitchen - 6.81m + recess x 4.13m (22'4" + recess x 13'6") - Large, open plan, dual aspect dining kitchen with vaulted ceiling comprising of:
Dining Area - 4.20m max x 4.13m (13'9" max x 13'6") - Dual aspect with double glazed windows to front and rear, vaulted ceiling with exposed beams, two ceiling light points, contemporary 'Jotul' wood burner on slate hearth, two radiators, space for dining table and chairs, continued Karndean flooring, open plan to:
Kitchen Area - 4.14m x 3.90m (13'6" x 12'9") - Dual aspect with two double glazed windows to the front and one to the rear, vaulted ceiling with exposed beams, bespoke 'Prentice' 'French grey' hand painted kitchen comprising of a wide range of floor and wall mounted units under a sand granite worktop with contrasting dark granite top island, five hob range style cooker, integral Belfast style sink with mixer tap over and drainage grooves to side, integral dishwasher, integral freezer, integral tumble dryer, space for plumbing for washing machine, space for tall fridge freezer, integral microwave, continued Karndean flooring, double glazed door to landscaped rear garden.
Inner Hall - Recessed ceiling down lighter, smoke alarm, doors to:
Bedroom Two - 4.57m x 4.14m max (14'11" x 13'6" max) - Rear aspect double glazed window, recessed ceiling down lighters, radiator, door to:
Ensuite - 2.05m x 1.92m (6'8" x 6'3") - Recessed ceiling down lighters, exposed beams, extractor, large walk-in shower cubicle, corner wash hand basin with storage below, WC, heated chrome towel rail, part tiled walls, tiled floor, wall mounted electric heater.
Bedroom Three - 4.72m x 4.27m max (15'5" x 14'0" max) - Rear aspect double glazed ceiling downlighters, bespoke fitted wardrobes and dressing table, radiator.
Bedroom Four - 4.78m x 3.05m + recess (15'8" x 10'0" + recess) - Front aspect double glazed window, recessed ceiling down lighters, radiator. NB currently used as an additional study.
Main Bathroom - 2.70m x 2.55m (8'10" x 8'4") - Side aspect double glazed window, recessed ceiling down lighters, ceiling beams, white suite comprising: claw foot double ended panel bath with mixer tap and shower over, floating wash hand basin, hidden cistern push flush WC, heated chrome towel rail, part tiled walls, laminate flooring.
First Floor -
Living Room - 8.58m x 4.58m (28'1" x 15'0") - Large triple aspect part vaulted sitting room with double glazed windows to the rear overlooking the garden, rear aspect roof light and side aspect double glazed door leading to a balcony with space to sit and enjoy the view over the garden and back to the Malvern Hill's, three ceiling light points, two radiators, laminate flooring, open to:
Office - 4.13m x 2.31m (13'6" x 7'6") - Front aspect double glazed window, ceiling light point, radiator, continued laminate flooring, door to:
Bedroom One - 4.41m x 4.37m (14'5" x 14'4") - Rear aspect double glazed window, two ceiling light points, two radiators, range of bespoke fitted wardrobes and shelving, door to:
En-Suite - 4.12m x 2.35m (13'6" x 7'8") - Front aspect roof light, three ceiling light points, contemporary suite comprising: claw foot double ended bath with mixer tap and shower over, large walk-in shower cubicle with rainfall and body showers, wash hand basin with storage below, hidden cistern push flush WC, heated chrome towel rail, part tiled walls, laminate flooring.
Front Garden - The property is accessed via a shared drive from the road which leads up to the Hop Barn, a stone chip parking area sits in front of the garage providing parking for two vehicles, double five-bar gates open to a low maintenance front garden with mature flower and shrub beds to the front of the property, raised bed and specimen tress to the side.
Rear Garden - Professionally landscaped. private rear garden backing onto open countryside. The garden has been landscaped into a variety of terraced areas accessed from the dining kitchen. Initially to the rear of the property and accessed from the dining kitchen is a seating area with built in seating. A covered area to the side leads to a gated access to the front garden. Steps leads up to large paved area with with space for table and chairs and al fresco dining. An inverted tree water feature overlooks the seating area. Steps and paths lead from this area through a range of flower and shrub beds with specimen trees and fruit and ornamental trees to the upper level. The upper level is mostly laid to lawn with space to sit and look over the property to the Malvern Hills, there is a greenhouse to one side and a vegetable patch to the other. A pedestrian access runs from the back to the garage.
Garage - 6.04m x 3.20m (19'9" x 10'5") - Detached, block built garage, accessed via twin wooden doors to the front, double glazed window to side, wall mounted LPG Worcester Bosch Greenstar classic combi-boiler, power and light.
Directions - From Great Malvern proceed along Worcester Road. Take the second left into North Malvern Road and continue in the direction of West Malvern. North Malvern Road turns into West Malvern Road. Continue for some distance, then turn right in to Croft Bank. Follow the country lane downhill and out of West Malvern and towards the village of Mathon. The property can be found after the road has levelled out on the right hand side as indicated by the Allan Morris 'For Sale' board. For more details or to book a viewing by appointment only, please call the Malvern office on .
What Three Words: fines.appetite.approvals
Additional Information - TENURE: We understand the property to be Freehold but this point should be confirmed by your solicitor.
FIXTURES AND FITTINGS: Only those items referred to in these particulars.
SERVICES: LPG, mains electricity, and water connected, private drainage/sewerage. Please note that we have not tested any services or appliances and their inclusion in these particulars should not be taken as a warranty.
OUTGOINGS: Local Council: Herefordshire Council ); at the time of marketing the Council Tax Band is: G
ENERGY PERFORMANCE RATINGS: Current: D56 Potential: C75
SCHOOLS INFORMATION: Local Education Authority: Herefordshire LA: , Worcestershire LA: .
Location - The Hop Barn is found in a secluded position close to the highly regarded village of West Malvern on the lower slopes of the Malvern Hills. With easy access to open countryside and footpaths including the Worcestershire Way. The well served cultural and historic spa town of Great Malvern is just over two miles away. Here there is a comprehensive choice of amenities including shops and banks, Waitrose supermarket, the renowned theatre and cinema complex and the Splash leisure pool and gymnasium. The large village of Colwall (which also has an excellent range of amenities) is a similar distance away. The property is within easy striking distance of several schools in both the private and state sectors at secondary and primary levels. Transport communications are good. There are mainline railway stations in both Colwall and Great Malvern (3.5 miles) to both Birmingham and London. Junction 7 of the M5 motorway south of Worcester is about ten miles and Junction 2 of the M50 south of Ledbury is a similar distance.
Asking Price - £675,000 -
Brochures
West Malvern Road, Mathon, Malvern- COUNCIL TAXA payment made to your local authority in order to pay for local services like schools, libraries, and refuse collection. The amount you pay depends on the value of the property.Read more about council Tax in our glossary page.
- Band: G
- PARKINGDetails of how and where vehicles can be parked, and any associated costs.Read more about parking in our glossary page.
- Garage
- GARDENA property has access to an outdoor space, which could be private or shared.
- Yes
- ACCESSIBILITYHow a property has been adapted to meet the needs of vulnerable or disabled individuals.Read more about accessibility in our glossary page.
- Ask agent
West Malvern Road, Mathon, Malvern
NEAREST STATIONS
Distances are straight line measurements from the centre of the postcode- Colwall Station2.0 miles
- Great Malvern Station2.0 miles
- Malvern Link Station2.3 miles
About the agent
Allan Morris is a well established and respected agency We have grown over three decades to be part of the largest group of estate agents in the county, with eleven strategically placed offices throughout Worcestershire and Mayfair Office London. The company has a wealth of local knowledge, with the directors alone having over 200 years experience across the property market.
Network of OfficesThe company has expanded into key locations and now be
Industry affiliations


Notes
Staying secure when looking for property
Ensure you're up to date with our latest advice on how to avoid fraud or scams when looking for property online.
Visit our security centre to find out moreDisclaimer - Property reference 33255001. The information displayed about this property comprises a property advertisement. Rightmove.co.uk makes no warranty as to the accuracy or completeness of the advertisement or any linked or associated information, and Rightmove has no control over the content. This property advertisement does not constitute property particulars. The information is provided and maintained by Allan Morris, Malvern. Please contact the selling agent or developer directly to obtain any information which may be available under the terms of The Energy Performance of Buildings (Certificates and Inspections) (England and Wales) Regulations 2007 or the Home Report if in relation to a residential property in Scotland.
*This is the average speed from the provider with the fastest broadband package available at this postcode. The average speed displayed is based on the download speeds of at least 50% of customers at peak time (8pm to 10pm). Fibre/cable services at the postcode are subject to availability and may differ between properties within a postcode. Speeds can be affected by a range of technical and environmental factors. The speed at the property may be lower than that listed above. You can check the estimated speed and confirm availability to a property prior to purchasing on the broadband provider's website. Providers may increase charges. The information is provided and maintained by Decision Technologies Limited. **This is indicative only and based on a 2-person household with multiple devices and simultaneous usage. Broadband performance is affected by multiple factors including number of occupants and devices, simultaneous usage, router range etc. For more information speak to your broadband provider.
Map data ©OpenStreetMap contributors.





