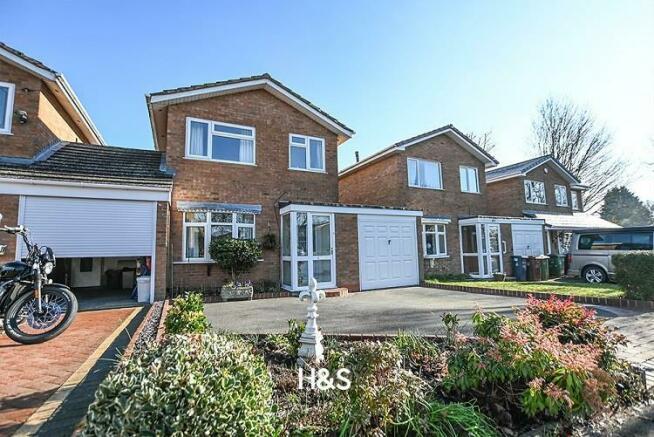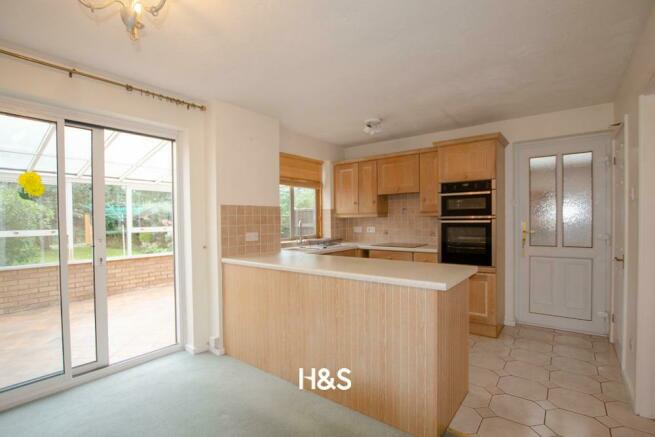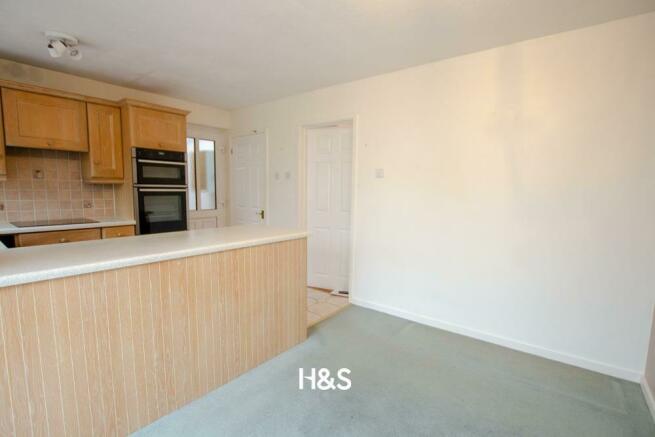Myton Drive, Shirley

Letting details
- Let available date:
- Now
- Deposit:
- £1,615A deposit provides security for a landlord against damage, or unpaid rent by a tenant.Read more about deposit in our glossary page.
- Min. Tenancy:
- Ask agent How long the landlord offers to let the property for.Read more about tenancy length in our glossary page.
- Let type:
- Long term
- Furnish type:
- Unfurnished
- Council Tax:
- Ask agent
- PROPERTY TYPE
Detached
- BEDROOMS
3
- BATHROOMS
1
- SIZE
Ask agent
Key features
- Available now
- 3 Bedrooms
- Driveway and Porch
- Family Style Kitchen/Diner
- Separate Utility and Garage
- Peaceful Canal-side living
- Great location
Description
Welcome to 125 Myton Drive Shirley, a beautiful three-bedroom link detached property, perfect for those looking for a peaceful canal-side living experience.
As you approach the property, you'll notice the stunning brick bordered driveway which was laid in April 2020, complete with a flowerbed to the front boundary and raised brick borders with number 123. A brick step leads up to the double glazed UPVC porch, which measures 0.87m x 1.33m and features a flat roof and an UPVC door with glazing. The porch leads into the garage, which is currently used for shelving and storage, and has an obscure lead-lined double glazed UPVC door that takes you into the entrance hallway.
The entrance hallway is warm and inviting, featuring wall-mounted central heating radiator, stairs to the first floor accommodation, door into lounge and Karndean flooring that continues throughout the lounge.
The lounge measures 5.02m (into bay) x 3.67m and is a delightful space that is perfect for relaxing and entertaining. It features a UPVC double glazed bay window to the front elevation, Karndean flooring, a marble hearth with pine surround, wall-mounted central heating radiator, coving to ceiling, and door into the kitchen/diner.
The kitchen/diner is a family-style space that measures 4.62m x 3.00m and features roll-top work surfaces, composite sink with mixer tap and drainer, tiling to splash-prone areas, Neff electric hob with extractor over, Neff wall-mounted double oven, integrated fridge, and dishwasher, and tiling to the floors. There is a door to the understairs storage cupboard and a separate door into the utility. The separate dining area features a wall-mounted central heating radiator and UPVC double glazed sliding door into the conservatory.
The utility room measures 2.48m x 2.49m and features a Belfast sink with chrome taps, roll-top work surfaces with wall units for storage, plumbing for washing machine, space for freezer, skylight, wall-mounted central heating radiator, UPVC obscure glazed window leading to the rear patio, and door to the downstairs w.c. with an obscure glazed window to the rear elevation.
The garage measures 5.53m x 2.65m and features an up and over aluminum door, gas meter, and electrical consumer unit.
The conservatory measures 4.29m x 3.24m and features an anodized aluminum frame with double glazed windows and doors and a PVC roof. It also has a wall-mounted central heating radiator and double glazed sliding door leading to the rear patio. The conservatory is an ideal place to watch the barges on the canal and an abundance of birdlife.
The first floor landing features an obscure double glazed window to the side elevation, door to storage cupboard housing the Worcester combination boiler and heating system, which was serviced in February 2023, and a further wall-mounted central heating radiator. Doors lead to the bedrooms and loft access hatch.
The first bedroom (front) measures 3.93m x 2.56m and features a UPVC double glazed window to the front elevation, wall-mounted central heating radiator, and built-in storage cupboards. The second bedroom (rear) measures 2.56m x 3.31m and features a UPVC double glazed window to the rear elevation, wall-mounted central heating radiator, and built-in storage cupboards. The third bedroom (front) measures 2.68m x 2.38m and features a UPVC double glazed window to the front elevation, wall-mounted central heating radiator, and built-in storage cupboards.
The bathroom is located on the first floor and measures 2.08m x 1.68m. It features a three-piece white suite consisting of a bath with chrome mixer tap and hand shower, low-level w.c, and a pedestal wash hand basin with chrome taps. The walls are fully tiled, and the floor has a lino covering. There is an obscure glazed window to the rear elevation and a wall-mounted central heating radiator.
The rear garden is a peaceful haven, featuring a paved patio area that runs the length of the conservatory and is perfect for outdoor dining and entertaining. There is a large lawn area, bordered by mature trees and shrubs, and a timber shed, perfect for storage. The second patio overlooks the canal, where you can watch the barges pass by and take in this semi-rural location.
In conclusion, 125 Myton Drive Shirley is an exceptional family home that has been well-maintained, and is now ready for its new family to make it their own. With its peaceful canal-side living experience, stunning garden, and convenient location, this property is not to be missed.
Brochures
Myton Drive, ShirleyBrochure- COUNCIL TAXA payment made to your local authority in order to pay for local services like schools, libraries, and refuse collection. The amount you pay depends on the value of the property.Read more about council Tax in our glossary page.
- Band: D
- PARKINGDetails of how and where vehicles can be parked, and any associated costs.Read more about parking in our glossary page.
- Yes
- GARDENA property has access to an outdoor space, which could be private or shared.
- Yes
- ACCESSIBILITYHow a property has been adapted to meet the needs of vulnerable or disabled individuals.Read more about accessibility in our glossary page.
- Ask agent
Myton Drive, Shirley
NEAREST STATIONS
Distances are straight line measurements from the centre of the postcode- Shirley Station0.4 miles
- Whitlock's End Station0.8 miles
- Yardley Wood Station1.3 miles
About the agent
We're Independent Estate Agents covering Knowle and the surrounding areas. We bring credence and qualifications you can trust. Horton & Senate Estate Agents deliver a well-established and successful process for when you are looking to move home.
Notes
Staying secure when looking for property
Ensure you're up to date with our latest advice on how to avoid fraud or scams when looking for property online.
Visit our security centre to find out moreDisclaimer - Property reference 33245318. The information displayed about this property comprises a property advertisement. Rightmove.co.uk makes no warranty as to the accuracy or completeness of the advertisement or any linked or associated information, and Rightmove has no control over the content. This property advertisement does not constitute property particulars. The information is provided and maintained by Horton & Senate, Knowle. Please contact the selling agent or developer directly to obtain any information which may be available under the terms of The Energy Performance of Buildings (Certificates and Inspections) (England and Wales) Regulations 2007 or the Home Report if in relation to a residential property in Scotland.
*This is the average speed from the provider with the fastest broadband package available at this postcode. The average speed displayed is based on the download speeds of at least 50% of customers at peak time (8pm to 10pm). Fibre/cable services at the postcode are subject to availability and may differ between properties within a postcode. Speeds can be affected by a range of technical and environmental factors. The speed at the property may be lower than that listed above. You can check the estimated speed and confirm availability to a property prior to purchasing on the broadband provider's website. Providers may increase charges. The information is provided and maintained by Decision Technologies Limited. **This is indicative only and based on a 2-person household with multiple devices and simultaneous usage. Broadband performance is affected by multiple factors including number of occupants and devices, simultaneous usage, router range etc. For more information speak to your broadband provider.
Map data ©OpenStreetMap contributors.



