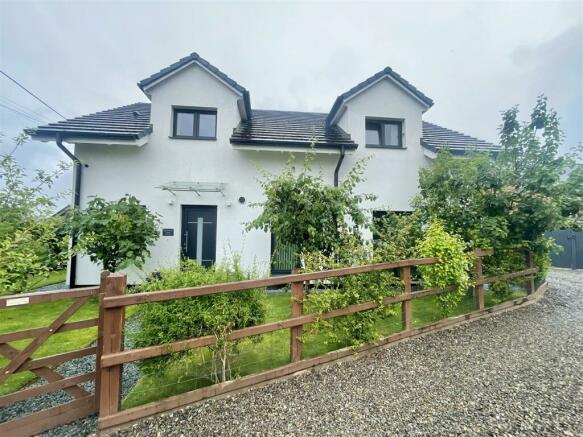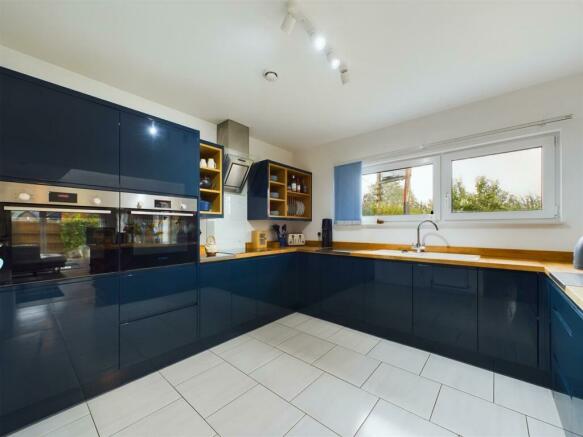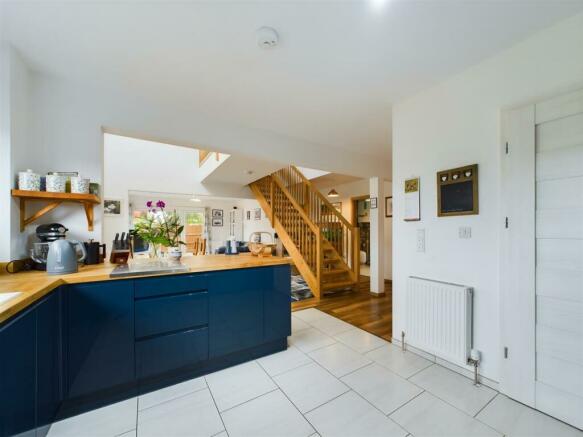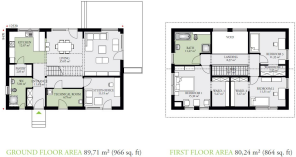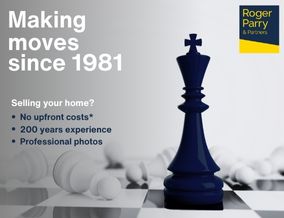
Orchard View, Welshampton, Ellesmere

- PROPERTY TYPE
House
- BEDROOMS
4
- BATHROOMS
2
- SIZE
Ask agent
- TENUREDescribes how you own a property. There are different types of tenure - freehold, leasehold, and commonhold.Read more about tenure in our glossary page.
Freehold
Key features
- INDIVIDUALLY DESIGNED
- FOUR BEDROOM DETACHED HOUSE
- VILLAGE LOCATION
- DRIVEWAY FOR PARKING
- HIGH ENERGY EFFICENY RATING B
- TIMBER FRAMED
- HIGH SPECIFICATION
- 20 YEARS STRUCTURAL GUARANTEE DATE 22/07/2019
Description
Location - Orchard View is located in the north Shropshire village of Welshampton, which offers educational facilities and popular Public House and is approximately 4 miles from the lakeland town of Ellesmere, which has an excellent range of shopping, recreational and educational establishments. The property is also well situated for access to the larger centres of Whitchurch, Shrewsbury, Wrexham, and Chester, all of which provide a more comprehensive range of amenities.
Specification - Kitchen
* Wren kitchen
* Oak Worktops
* Bosch appliances to include; Single oven, combination microwave, Induction 4 zone hob, warming drawer and dishwasher.
Living room
* Oak laminate flooring
* Log burner - Eco ICID is a Twin Wall Insulated System Chimney designed specifically for use on open or closed stoves with continuous
operating temperatures of up to 450°C.
* Oak staircase and balustrades
General points
* Triple glazed windows with security locks
* Wifi access points on both floors
* Data points in lounge and all bedrooms
Heating System;
Gas boiler, unvented hot water solar cylinder, Solar water panels and mechanical ventilation with heat recovery.
Entrance Hall - Entered through part glazed door with glass canopy over, Oak laminate flooring, ceiling light and door into;
Shower Room - 2.97m x 1.52m (9'9 x 5 ) - Modern suite with fully tiled corner shower cubicle, wash hand basin with wall mounted LED mirror, and low flush WC. Massa floor tiles, part tiled walls, triple glazed window to the side, shaver point, heated towel rail and spotlighting.
Utiltiy/ Technical Room - 3.66m x 1.83m (12 x 6) - Kalma tiled flooring, triple glazed door to the front, and ceiling light, Void and plumbing for washing machine and tumble dryer. Wall mounted Valliant gas boiler, Zehnder ComfoAir Q heat recovery unit.
Open Plan Kitchen/Living/ Dining Room - 11.58m x 7.62m (38 x 25) -
Living Area - Beautiful light and airy room with triple glazed windows to the rear and side elevations, Scandinavian Eco ICID wood burner, TV point, Oak laminate flooring, and door opening onto the rear.
Kitchen - A beautifully designed Wren kitchen with handle-less gloss wall units with Oak work surfaces over, Bosch appliances to include; 2 Single ovens, Induction 4 zone hob and dishwasher. Minorca Composite sink with mixer tap and drainer, triple glazed window to the rear overlooking the garden, radiator and door into the pantry.
The pantry offers shelving for storage, ceiling light and continuation of Malena floor tiles.
Dining Area - Oak laminate flooring, large triple glazed window with side door opening onto the garden, ceiling light and radiator.
Bedroom Four - 3.66m x 2.97m (12 x 9'9) - Large inward opening window looking onto the front orchard, ceiling light and wool carpet. The current owners are using this room as a home office.
First Floor -
Landing - A real feature to this house, with Oak stair case leading to a galleried landing with two Velux windows, ceiling light, radiators and doors off to;
Bedroom One - 4.17m x 3.66m (13'8 x 12) - Double room with dual aspect triple glazed windows, ceiling light, radiator and opening into the dressing room.
Dressing Room - 3.05m x 1.83m (10 x 6) - Offering dressing area and storage space, and ceiling light.
Bedroom Two - 3.66m x 2.97m (12 x 9'9) - Double room with dual aspect triple glazed windows to the front and side elevations, ceiling light and radiator. Opening into;
Dressing Room - 3.05m x 1.78m (10 x 5'10) - Offering dressing area and storage space, and ceiling light.
Bedroom Three - 4.57m x 2.44m (15 x 8) - Double room with triple glazed window to the side, ceiling light, radiator and opening into;
Dressing Room - 2.62m x 1.07m (8'7 x 3'6) - Offering dressing area and storage space, and ceiling light.
Bathroom - 3.66m x 3.23m (12 x 10'7) - Beautiful family four piece bathroom comprising tile panel bath with shower attachment, low flush WC, wash hand basin with LED wall mounted mirror above, and a fully tiled corner shower cubicle. Tiled flooring, part tiled walls, triple glazed window to the side, ceiling light shaver point and heated towel rail.
External -
Garage - Constructed from timber on a concrete base, power and lighting. Independent consumer unit and pedestrian door to the side and large door opening onto the driveway.
Gardens - The front and side gardens are laid to lawn with a variety of fruit trees enclosed by timber fencing. there is a stone path leading around the side of the house the the rear garden.
The rear garden enjoys a raised decking area perfect for entertaining, and AstroTurf for ease of maintenance. There is a further area with wooden framed vegetable beds, green house and garden shed. Out side tap, and parking area to the side.
Agent Note - TENURE
We understand the tenure is Freehold. We would recommend this is verified during pre-contract enquiries.
SERVICES
We are advised that mains electric and water. LPG underground gas tank, Solar panels, and chemical treatment plant. We understand the Broadband Download Speed is: Standard 5 Mbps & Superfast 80 Mbps. Mobile Service: Likely. We understand the Flood risk is: Very Low. We would recommend this is verified during pre-contract enquiries.
COUNCIL TAX BANDING
We understand the council tax band is F. We would recommend this is confirmed during pre-contact enquires.
SURVEYS
Roger Parry and Partners offer residential surveys via their surveying department. Please telephone and speak to one of our surveying team, to find out more.
REFERRAL SERVICES: Roger Parry and Partners routinely refers vendors and purchasers to providers of conveyancing and financial services.
Brochures
Orchard View, Welshampton, EllesmereBrochure- COUNCIL TAXA payment made to your local authority in order to pay for local services like schools, libraries, and refuse collection. The amount you pay depends on the value of the property.Read more about council Tax in our glossary page.
- Band: F
- PARKINGDetails of how and where vehicles can be parked, and any associated costs.Read more about parking in our glossary page.
- Yes
- GARDENA property has access to an outdoor space, which could be private or shared.
- Yes
- ACCESSIBILITYHow a property has been adapted to meet the needs of vulnerable or disabled individuals.Read more about accessibility in our glossary page.
- Ask agent
Orchard View, Welshampton, Ellesmere
NEAREST STATIONS
Distances are straight line measurements from the centre of the postcode- Wem Station6.3 miles
About the agent
As estate agents and chartered surveyors our specialism is property. We have a strong presence in the residential, agricultural and commercial sectors. We have a highly successful planning and development team offering a complete service backed by wide experience.
Established in 1981, the residential team have over 200 years of collective experience, providing a wealth of knowledge relating to the area, local amenities and facilities, along with details on any potential developments. We
Notes
Staying secure when looking for property
Ensure you're up to date with our latest advice on how to avoid fraud or scams when looking for property online.
Visit our security centre to find out moreDisclaimer - Property reference 33254881. The information displayed about this property comprises a property advertisement. Rightmove.co.uk makes no warranty as to the accuracy or completeness of the advertisement or any linked or associated information, and Rightmove has no control over the content. This property advertisement does not constitute property particulars. The information is provided and maintained by Roger Parry & Partners, Oswestry. Please contact the selling agent or developer directly to obtain any information which may be available under the terms of The Energy Performance of Buildings (Certificates and Inspections) (England and Wales) Regulations 2007 or the Home Report if in relation to a residential property in Scotland.
*This is the average speed from the provider with the fastest broadband package available at this postcode. The average speed displayed is based on the download speeds of at least 50% of customers at peak time (8pm to 10pm). Fibre/cable services at the postcode are subject to availability and may differ between properties within a postcode. Speeds can be affected by a range of technical and environmental factors. The speed at the property may be lower than that listed above. You can check the estimated speed and confirm availability to a property prior to purchasing on the broadband provider's website. Providers may increase charges. The information is provided and maintained by Decision Technologies Limited. **This is indicative only and based on a 2-person household with multiple devices and simultaneous usage. Broadband performance is affected by multiple factors including number of occupants and devices, simultaneous usage, router range etc. For more information speak to your broadband provider.
Map data ©OpenStreetMap contributors.
