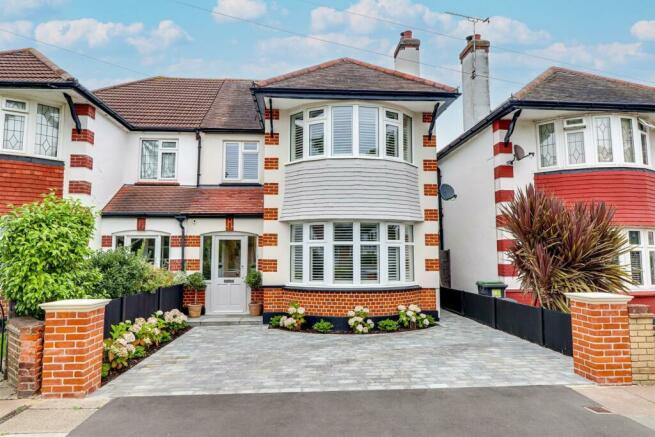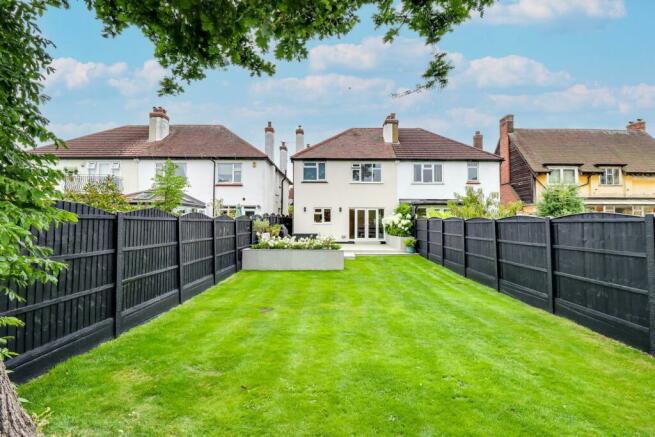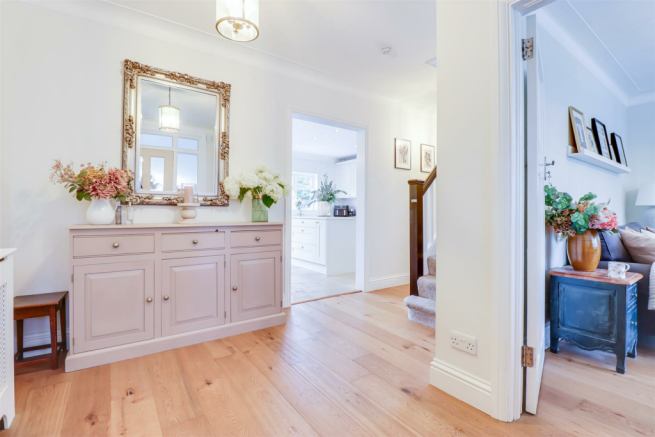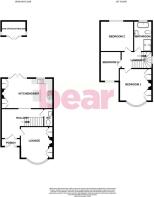
* DRIVEWAY AND GARAGE * Eaton Road, Leigh-On-Sea

- PROPERTY TYPE
Semi-Detached
- BEDROOMS
3
- BATHROOMS
1
- SIZE
Ask agent
- TENUREDescribes how you own a property. There are different types of tenure - freehold, leasehold, and commonhold.Read more about tenure in our glossary page.
Freehold
Key features
- 'Halls adjoining' character family home on a substantial plot
- Driveway for two vehicles and a garage in block
- Three good size bedrooms
- Beautiful kitchen diner opening on to rear garden
- Bay fronted formal lounge
- Stunning four piece family bathroom
- Downstairs WC
- Rear Garden with raised patio, home office and a storage shed with power and light
- Doorstep to London Road amenities, Belfairs Woods and Swimming Pool
- Walking distance to Leigh Broadway, Station and Old Town
Description
Frontage - Block paved driveway for two vehicles, flower and shrub borders, side access to rear garden. PLEASE NOTE: There is a garage in a block just a stones throw away from the front door (To the right of the house).
Entrance Porch - 2.01m x 1.05m (6'7" x 3'5") - Double glazed wooden entrance door to front, tiled floor, solid wooden entrance door to:
L-Shaped Hallway - Smooth coved ceiling, two pendant lights, radiator with radiator cover, carpeted stairs to first floor with understairs storage, laminate flooring, access to:
Lounge - 4.58m into bay x 3.77m (15'0" into bay x 12'4") - Smooth coved ceiling with ceiling rose and pendant light, double glazed bay windows to front with fitted shutter blinds, feature fireplace with wood burning stove and wooden mantel piece, laminate flooring.
Downstairs Wc - 1.54m x 0.84m (5'0" x 2'9") - Smooth ceiling, obscured double glazed window to side, cupboard housing wall mounted 'Vaillant' combination boiler, wall hung wash basin, low level WC, laminate flooring.
Kitchen Diner - 6m x 3.93m (19'8" x 12'10") - Modern shaker style kitchen comprises; wall and base level units with square edge quartz worktops, integrated fridge freezer, integrated dishwasher, integrated washing machine, butler sink with draining grooves and mixer tap, centre island with further storage including pan drawers, space for range cooker with extractor fan above, tiled splashbacks, feature fireplace opening with fitted bookcases either side, double glazed windows to rear overlooking garden, double glazed french doors to rear opening to garden, radiator, tiled floor.
First Floor Landing - Coved ceiling with pendant light, obscure double glazed windows to side, carpet.
Bedroom One - 4.57m x 3.54m up to chimney breast (14'11" x 11'7" - Smooth coved ceiling with pendant light, double glazed bay windows to front with fitted shutter blinds, two floor to ceiling wardrobes with top boxes, radiator, carpet.
Bedroom Two - 4.01m x 3.94m (13'1" x 12'11") - Smooth coved ceiling with pendant light, radiator, carpet.
Bedroom Three - 3.22m x 2.37m max (10'6" x 7'9" max) - Smooth ceiling, loft hatch, picture rail, double glazed window to front with fitted shutter blind, radiator, carpet.
Family Bathroom - 3.90m x 1.90m (12'9" x 6'2") - Smooth ceiling with inset spotlights, extractor fan, main loft hatch with loft ladders, obscure double glazed window to rear, freestanding bath, vanity unit wash basin, low level WC, double walk in shower with rainfall head, part tiled walls, tiled floor, radiator.
Large Rear Garden - Commences with raised patio area and raised planting beds, side access to front driveway, remainder laid to lawn, outside tap, outside lighting, garden storage shed with power and light, access to:
Home Office/Outbuilding - 3.14m x 2.51m (10'3" x 8'2") - Smooth ceiling with inset spotlights, fuse box, windows to both sides and front, French doors to front opening to garden, power, light, laminate flooring.
Brochures
* DRIVEWAY AND GARAGE * Eaton Road, Leigh-On-SeaBrochure- COUNCIL TAXA payment made to your local authority in order to pay for local services like schools, libraries, and refuse collection. The amount you pay depends on the value of the property.Read more about council Tax in our glossary page.
- Ask agent
- PARKINGDetails of how and where vehicles can be parked, and any associated costs.Read more about parking in our glossary page.
- Yes
- GARDENA property has access to an outdoor space, which could be private or shared.
- Yes
- ACCESSIBILITYHow a property has been adapted to meet the needs of vulnerable or disabled individuals.Read more about accessibility in our glossary page.
- Ask agent
Energy performance certificate - ask agent
* DRIVEWAY AND GARAGE * Eaton Road, Leigh-On-Sea
NEAREST STATIONS
Distances are straight line measurements from the centre of the postcode- Leigh-on-Sea Station0.6 miles
- Chalkwell Station1.5 miles
- Westcliff Station2.3 miles
About the agent
1. WE DO NOT OVER INFLATE OUR PRICE FOR SELLING
We believe it is possible to give a great service to our customers WITHOUT OVER INFLATING THE PRICE...We have a proven record. Look at our testimonials, every one of them is genuine.
2. WE TAKE THE STRAIN, NOT YOUSelling a home can be stressful. With our planned format of supporting you through your property sale from start to finish, including helping with the pr
Industry affiliations


Notes
Staying secure when looking for property
Ensure you're up to date with our latest advice on how to avoid fraud or scams when looking for property online.
Visit our security centre to find out moreDisclaimer - Property reference 33254872. The information displayed about this property comprises a property advertisement. Rightmove.co.uk makes no warranty as to the accuracy or completeness of the advertisement or any linked or associated information, and Rightmove has no control over the content. This property advertisement does not constitute property particulars. The information is provided and maintained by Bear Estate Agents, Leigh-on-Sea. Please contact the selling agent or developer directly to obtain any information which may be available under the terms of The Energy Performance of Buildings (Certificates and Inspections) (England and Wales) Regulations 2007 or the Home Report if in relation to a residential property in Scotland.
*This is the average speed from the provider with the fastest broadband package available at this postcode. The average speed displayed is based on the download speeds of at least 50% of customers at peak time (8pm to 10pm). Fibre/cable services at the postcode are subject to availability and may differ between properties within a postcode. Speeds can be affected by a range of technical and environmental factors. The speed at the property may be lower than that listed above. You can check the estimated speed and confirm availability to a property prior to purchasing on the broadband provider's website. Providers may increase charges. The information is provided and maintained by Decision Technologies Limited. **This is indicative only and based on a 2-person household with multiple devices and simultaneous usage. Broadband performance is affected by multiple factors including number of occupants and devices, simultaneous usage, router range etc. For more information speak to your broadband provider.
Map data ©OpenStreetMap contributors.





