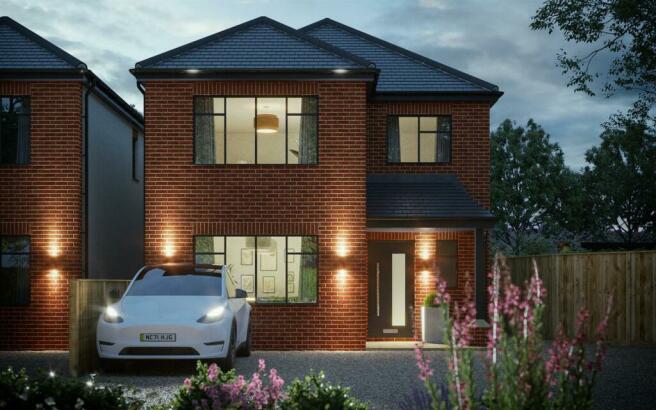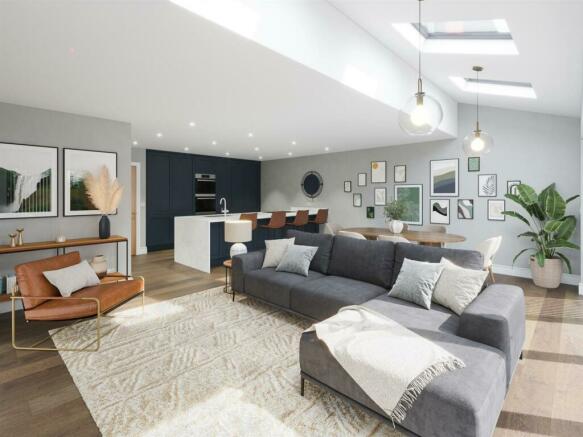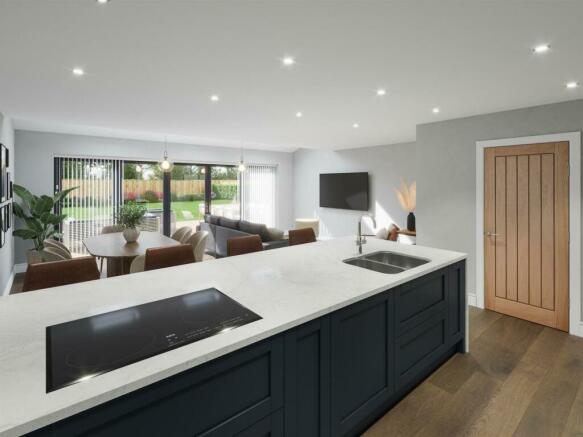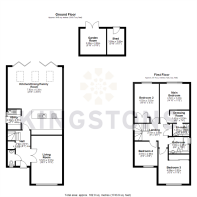Woodrow Road, Melksham

- PROPERTY TYPE
Detached
- BEDROOMS
4
- BATHROOMS
2
- SIZE
1,579 sq ft
147 sq m
- TENUREDescribes how you own a property. There are different types of tenure - freehold, leasehold, and commonhold.Read more about tenure in our glossary page.
Freehold
Key features
- Off Plan
- Incredible Finish
- Edge of Town Location
- Main Bedroom with Dressing Room & En-suite
- Backing onto Open Countryside
- Generous Garden
Description
Welcome to this stunning detached executive home located on Woodrow Road right at the edge of Melksham. This off plan property offers a spacious 1,579 sqft of living space, perfect for a growing family with its main suite with dressing room and en-suite three further generous bedrooms and family bathroom.
Situated on the edge of town, this property boasts a fantastic view of the open countryside, providing a peaceful and picturesque setting for you to enjoy, yet still only a 20 minute walk from the town centre and all the amenities including, shops, cafes and the new community campus.
The property features an impressive kitchen/dining/family room, ideal for entertaining guests or simply relaxing with your loved ones. The incredible finish of this home is sure to impress, offering a modern and stylish living space that is both comfortable and inviting.
Don't miss out on the chance to own this beautiful home in a sought-after location. Contact us today to arrange a viewing and envision the possibilities that this property holds for you and your family.
Hall - • LED downlights
• Oak style door to WC
• Oak style door to cupboard
• Oak style door to Kitchen area
• White timber staircase with Oak style capping rail
• Interlinked smoke alarm
• White Quartz window sill
• Underfloor heating
• Double socket outlet
•Double oak style doors to lounge
•Integrated coconut floor matting
Cloakroom - • LED downlights
• WC, soft-close seat and concealed cistern
• Wall mounted basin with single mixer tap in chrome
• Tile behind basin
• White Quartz window sill
• Auto-close in-wall extractor
Living Room - • White Quartz window sill
• Underfloor heating
•Two pendant lights
•Wall height TV multimedia outlets
•Bluetooth 2 speaker audio system
•USB outlets
Kitchen/Dining/Family Room - • LED downlights with pendants to vaulted areas
• Vaulted ceiling to rear
• Triple rooflights
• Wall height TV Multimedia outlets
• 1230mm deep Quartz worktop with waterfall leg and breakfast bar seating space
• 2 X USB double Socket outlets to peninsula wall
• Bluetooth 2 speaker audio system
• Integrated induction hob
• Integrated undermount sink with single mixer tap
• Full height units to rear of kitchen with Integrated Fridge / Freezer / Double oven
• Larder cupboard to rear of kitchen with power for microwave
• Underfloor heating
• Integrated dishwasher
• Ceiling mounted hob extractor with lighting
• Interlinked heat detector
•Wall height TV multimedia outlets
•Bluetooth 4 speaker audio system
•Boiling water tap
•Units under peninsula
Utility - • Pendant light
• Laminate worktop and upstands
• Double socket above worktop
• overmount sink with single mixer tap
• Washing machine space
• Tumble dryer space
• Underfloor heating
• Auto-close in-wall extractor
• External side entrance door
Landing - • Oak style door Bed 1,2,3,4 and Bathroom
• White timber staircase with Oak style capping rail
• Vaulted area to staircase
• Interlinked smoke alarm
• White Quartz window sill
• Underfloor heating
•Oak style doors to cupboard space with integrated shelving
•Pendant lighting
Main Bedroom - • LED downlights
• 2 x USB sockets
• 3 x double sockets
• Rear window overlooking garden
• Underfloor heating
• White Quartz window sill
•Wall height TV multimedia outlets
•Bluetooth 2 speaker audio system
Dressing Room - • Integrated dressing area with pocket door to ensuite
En-Suite - • LED downlights
• Vanity style unit under basin
• Full size wall hung basin with single mixer tap and waste in chrome, storage under
• WC, soft-close seat and concealed cistern
• Auto-close in-wall extractor
• Low profile shower tray with screen and shower in chrome
• Tiling to shower area and above basin *
• LED Heated Mirror above basin
• Feature towel radiator in chrome
• Underfloor heating
Bedroom Two - • Pendant lighting
• 2 x usb sockets
• 2 x double sockets
• Rear window overlooking garden
• Underfloor heating
• White Quartz window sill
• Built in wardrobe with oak doors
Bedroom Three - • Pendant lighting
• 2 x usb sockets
• 2 x double sockets
• Front window overlooking fields
• Underfloor heating
• White Quartz window sill
• Built in wardrobe
Bedroom Four - • Pendant lighting
• 1 x usb sockets
• 2 x double sockets
• Front window overlooking fields
• Underfloor heating
• White Quartz window sill
Bathroom - • LED downlights
• Vanity style unit under basin
• Full size basin with single mixer tap and waste in chrome
• WC, soft-close seat and concealed cistern
• White Quartz to vanity unit
• White Quartz window sill
• Auto-close in-wall extractor
• Bath with screen and shower in chrome
• Tiling to bath area
• LED Heated Mirror above basin
• Feature towel radiator in chrome
• Underfloor heating
Rear Garden - • Patio area to rear of Living / Diner, and to rear of garden
• Outdoor double socket
• Outdoor power to outbuildings
• Outdoor wall lights to either side of bifold
• Rear sleeper beds topped with bark
• Fully grown lawn
• Shingle path to side of property
• Outside tap
• Water Butt to side of property
• Outreaching countryside views
• Fully planted
•Outdoor lighting along fence line
•Outdoor uplight lighting to hedge line/rear beds
•External audio system
Front Garden - • Brick wall to front
• Planted garden area
• Tarmac entrance with shingle offroad parking
• Car charger
•Downlights to house soffits
•Perimeter lighting
•Uplighters to planter area
Driveway - • Space for Three vehicles.
Notes - •Air source heat pump
•Wet underfloor heating throughout ground & first floor
•Solar panels to roof
•White modern skirting & architrave throughout
•Flooring
Some Items Are Upgrades Or Have Options Available. -
Brochures
Woodrow Road, MelkshamBrochure- COUNCIL TAXA payment made to your local authority in order to pay for local services like schools, libraries, and refuse collection. The amount you pay depends on the value of the property.Read more about council Tax in our glossary page.
- Band: TBC
- PARKINGDetails of how and where vehicles can be parked, and any associated costs.Read more about parking in our glossary page.
- Yes
- GARDENA property has access to an outdoor space, which could be private or shared.
- Yes
- ACCESSIBILITYHow a property has been adapted to meet the needs of vulnerable or disabled individuals.Read more about accessibility in our glossary page.
- Ask agent
Energy performance certificate - ask agent
Woodrow Road, Melksham
NEAREST STATIONS
Distances are straight line measurements from the centre of the postcode- Melksham Station1.0 miles
- Trowbridge Station6.0 miles
Notes
Staying secure when looking for property
Ensure you're up to date with our latest advice on how to avoid fraud or scams when looking for property online.
Visit our security centre to find out moreDisclaimer - Property reference 33254860. The information displayed about this property comprises a property advertisement. Rightmove.co.uk makes no warranty as to the accuracy or completeness of the advertisement or any linked or associated information, and Rightmove has no control over the content. This property advertisement does not constitute property particulars. The information is provided and maintained by Kingstons Melksham, Melksham. Please contact the selling agent or developer directly to obtain any information which may be available under the terms of The Energy Performance of Buildings (Certificates and Inspections) (England and Wales) Regulations 2007 or the Home Report if in relation to a residential property in Scotland.
*This is the average speed from the provider with the fastest broadband package available at this postcode. The average speed displayed is based on the download speeds of at least 50% of customers at peak time (8pm to 10pm). Fibre/cable services at the postcode are subject to availability and may differ between properties within a postcode. Speeds can be affected by a range of technical and environmental factors. The speed at the property may be lower than that listed above. You can check the estimated speed and confirm availability to a property prior to purchasing on the broadband provider's website. Providers may increase charges. The information is provided and maintained by Decision Technologies Limited. **This is indicative only and based on a 2-person household with multiple devices and simultaneous usage. Broadband performance is affected by multiple factors including number of occupants and devices, simultaneous usage, router range etc. For more information speak to your broadband provider.
Map data ©OpenStreetMap contributors.





