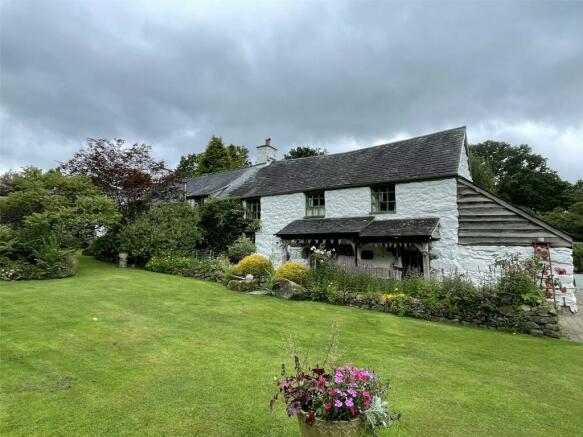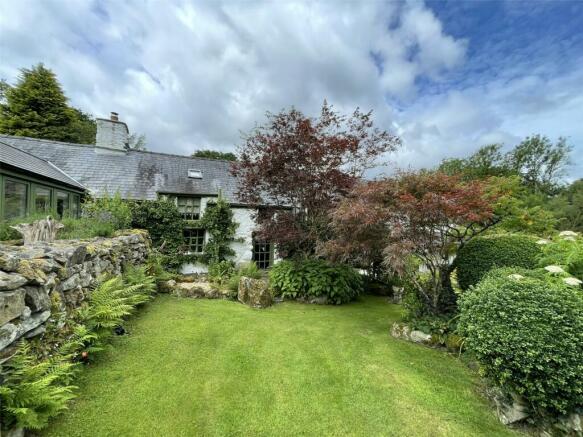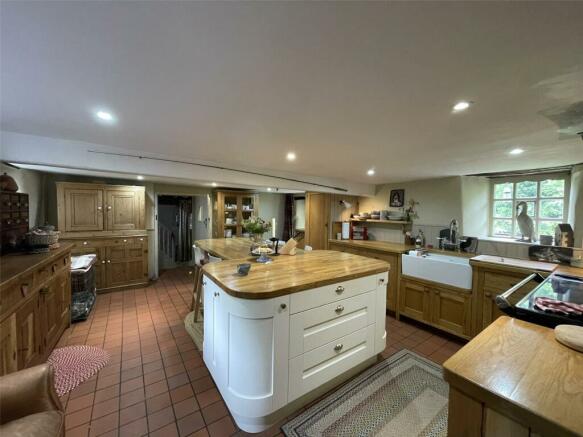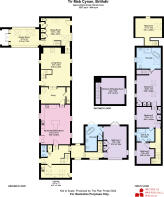
Brithdir, Dolgellau, Gwynedd, LL40

- PROPERTY TYPE
Detached
- BEDROOMS
4
- BATHROOMS
3
- SIZE
Ask agent
- TENUREDescribes how you own a property. There are different types of tenure - freehold, leasehold, and commonhold.Read more about tenure in our glossary page.
Freehold
Key features
- Premier Welsh Longhouse offering very adaptable accommodation
- 5 Acres of gardens, grounds and paddock
- 3 Loose Boxes
- Very attractive and well maintained gardens
- Quiet location with no immediate neighbours
- Freehold
- EPC - E41. Expiry 09.11.2033
Description
The property is of stone construction under a slated roof and no expense has been spared in its maintenance and upkeep. The presentation is worthy of any country house magazine. It is set in a pretty glade within an easy walk of the village of Brithdir and benefits from paddock, gardens and grounds which total about 5 acres. It further offers 3 Loose Boxes and former Menage (could be reinstated, now down to lawn).
Of enormous character, almost impossible to adequately describe, the current owners have used every nook and cranny to the best effect. The superb accommodation, ideal for a discerning purchaser, briefly compries:
Ground Floor:
Breakfast Kitchen (21'8 x 15'11); French doors to garden and verandah, 3 windows, exposed beams, ceiling spotlights. Very attractive fitted kitchen in cream with bespoke oak worksurfaces including dining bar. Space for Rangemaster cooker, cooker hood over, central island servery, quarry tiled floor, plumbing for dishwasher.
Snug ( 8'4x12'9); radiator, exposed beams, woodburning stove on slate hearth, Maintenance Cupboard housing oil fired central heating boiler, filtration system, hot water tank.
Sitting Room (21'7 x 16'); 3 windows, large inglenook fireplace housing woodburner and slate hearth, original bread oven, radiator, understairs cupboard.
Dining Room (15'11 x 15'); doors off to Garden Room. External door, 2 windows, woodburner on slate hearth. Range of low built-in cupboards, secondary storage cupboard, exposed stone wall. Ladder stairs leading up to
Mezzanine Room (14'4 x 13'2); window to garden view, 2 velux windows, vaulted ceiling, exposed floorboards and trusses.
Garden Room (15'7 x 9'1); French doors to front, 2 Velux windows and windows to each side, low TV unit and sandstone flooring.
Stairs from Sitting Room to
Bedroom 1 (19'8 x 13'3); 2 windows, 2 Velux windows, Loft Access, exposed beams, 2 double built-in wardrobes, 2 radiators.
En-suite Bathroom; 2 Velux windows and low window to garden view, vanity wash basin, shaver point, dual shower cubicle, free standing roll top bath with mixer shower attachment, low flush WC, heated towel rail, high gloss oak flooring.
Bedroom 2 (door to Bedroom 1) (13'3 x 11'3); velux and window to garden, 2 fitted double wardrobes, radiator.
Bedroom 3 (11'8 x 10'2); radiator, exposed beams.
Both Bedroom 2 and Bedroom 3 have access to
Shower Room; Loft Access, dim lights, dual shower cubicle, vanity wash basin, LED illuminated mirror, low flush WC, heated towel rail, radiator, non-slip flooring.
Bedrooms 2 and 3 lead out to
Landing; Velux window, exposed beams and trusses.
From Kitchen, Hall; external door, deep understairs storage cupboard, radiator.
Cloakroom; low flush WC, radiator, pedestal wash basin.
Laundry (16' x 7'1); stable door leading out to yard with Loose Boxes, 2 sky lights, plumbing for automatic washing machine, composite sink and drainer, range of fitted base units with granite effect worksurfaces.
Inner Hallway; leading to Barn accommodation.
Bedroom 4 (17'2 x 10'5); windows to rear and side, pair of French doors to side, 2 built-in full height wardrobes, radiator.
En-suite Bathroom; French doors and Velux window, free standing bath with pedestal shower mixer attached, a high ceiling with exposed beams and vaulted finish, low flush WC, vanity wash basin, LED illuminated mirror, heated towel rail, radiator, tiled floor.
From Inner Halllway; stairs up to
Bedroom 5 (14'4 x 13'2); currently used as a quiet Reading Room, exposed beams and A frame vaulted ceiling.
The gardens, grounds and paddock extend in total to about 5 acres, half of that being the paddock. This is predominantly level with a small grove of young oak trees and more mature trees giving good shelter. A slim wooded area to the east offes a very pleasant back drop to the attractive gardens. To the front is a sun terrace with floral borders and lawn. Stone built former Pig Sty offering good storage and used at present for family barbeques. A further lawned area is found beyond the front garden, this leads down to the plunge pool and woodland. This then returns alongside the former menage to a pleasant lawned area intersposed with ornamental trees and flowering shrubs. There is a short stretch of Public Footpath skirting the garden here, for about 100 yards. The gravelled driveway bisects the garden leading to a wide gravelled apron bordered by the house and the stables. Behind is 2 useful store sheds with wide dual width Utility Shed. A further lawn is noted above the house which links the driveway, paddock and principle gardens. Numerous fully stocked floral borders and soft fruit bushes.
Brochures
Particulars- COUNCIL TAXA payment made to your local authority in order to pay for local services like schools, libraries, and refuse collection. The amount you pay depends on the value of the property.Read more about council Tax in our glossary page.
- Band: G
- PARKINGDetails of how and where vehicles can be parked, and any associated costs.Read more about parking in our glossary page.
- Yes
- GARDENA property has access to an outdoor space, which could be private or shared.
- Yes
- ACCESSIBILITYHow a property has been adapted to meet the needs of vulnerable or disabled individuals.Read more about accessibility in our glossary page.
- Ask agent
Brithdir, Dolgellau, Gwynedd, LL40
NEAREST STATIONS
Distances are straight line measurements from the centre of the postcode- Morfa Mawddach Station9.0 miles
About the agent
Welcome to Morris Marshall & Poole - Estate Agents and Chartered Property Surveyors
Established in 1862 the estate agents and property surveyors firm has been serving the community for over 150 years and has built up an enviable reputation for integrity and professionalism in the field of residential,commercial and agricultural services.
We now have 8 offices able to offer these services from the Welsh Coast through the heart of Mid Wales to the Borders and central Shropshire.
Notes
Staying secure when looking for property
Ensure you're up to date with our latest advice on how to avoid fraud or scams when looking for property online.
Visit our security centre to find out moreDisclaimer - Property reference MAC240116. The information displayed about this property comprises a property advertisement. Rightmove.co.uk makes no warranty as to the accuracy or completeness of the advertisement or any linked or associated information, and Rightmove has no control over the content. This property advertisement does not constitute property particulars. The information is provided and maintained by Morris Marshall & Poole, Machynlleth. Please contact the selling agent or developer directly to obtain any information which may be available under the terms of The Energy Performance of Buildings (Certificates and Inspections) (England and Wales) Regulations 2007 or the Home Report if in relation to a residential property in Scotland.
*This is the average speed from the provider with the fastest broadband package available at this postcode. The average speed displayed is based on the download speeds of at least 50% of customers at peak time (8pm to 10pm). Fibre/cable services at the postcode are subject to availability and may differ between properties within a postcode. Speeds can be affected by a range of technical and environmental factors. The speed at the property may be lower than that listed above. You can check the estimated speed and confirm availability to a property prior to purchasing on the broadband provider's website. Providers may increase charges. The information is provided and maintained by Decision Technologies Limited. **This is indicative only and based on a 2-person household with multiple devices and simultaneous usage. Broadband performance is affected by multiple factors including number of occupants and devices, simultaneous usage, router range etc. For more information speak to your broadband provider.
Map data ©OpenStreetMap contributors.





