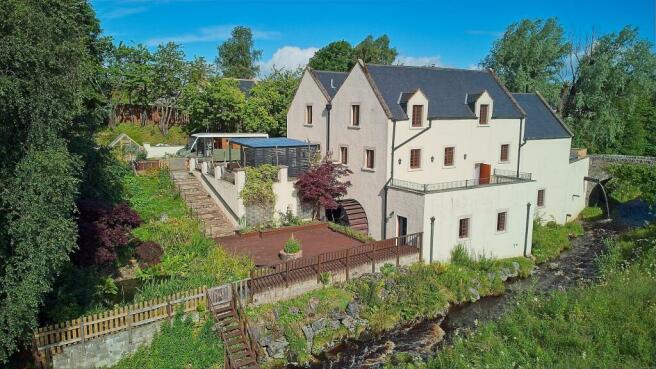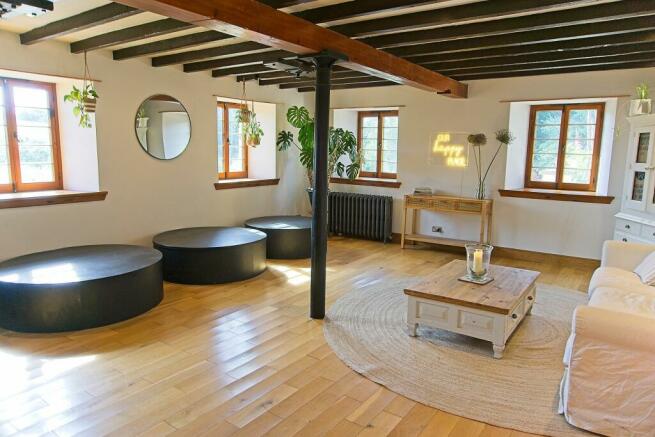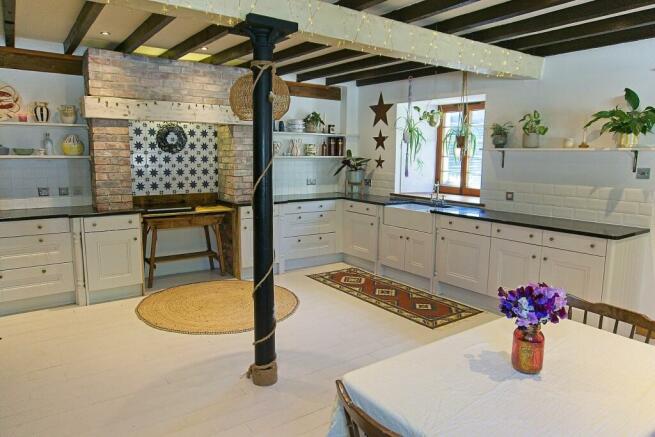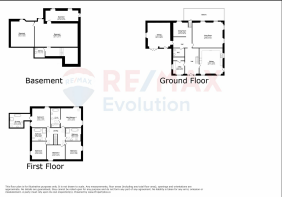Keith, AB55

- PROPERTY TYPE
Detached
- BEDROOMS
5
- BATHROOMS
5
- SIZE
5,113 sq ft
475 sq m
- TENUREDescribes how you own a property. There are different types of tenure - freehold, leasehold, and commonhold.Read more about tenure in our glossary page.
Freehold
Key features
- Stunning Former Mill
- Beautifully Remodelled & Presented
- Impressive Living Room
- Large Dining Room & Open Plan Dining Area
- Five Double Bedrooms
- Five Bathrooms
- Garage & Driveway
- Lovely, Mature Garden
Description
Holly Burton of RE/MAX Evolution is delighted to present this stunning, unique Grade B listed former mill situated in a raised position on the banks of a small river.
The property has been beautifully upgraded whilst retaining many original features such as exposed beams and joists, millstones and further workings can be found beneath in the basement entertainment area. Presented in an exceptional manner, with further lovely characterful features such as cast iron radiators, high ceilings and wooden flooring. Multiple windows provide super river and garden views, along with velux windows on the upper floor gives this property a bright, airy feel throughout.
A lovely mature garden surrounds the property providing a private, secluded feel. There are various places to sit or entertain including a covered dining area, a large decked area and a large balcony.
The property has previously been used successfully as a B&B and with various whisky distilleries/tourist attractions nearby offers huge potential for this use. Alternatively the property would make a truly stunning, unique family home.
Location; The property is well situated, approx 1 mile outside Fife Keith. The town of Keith provides various shops and amenities, along with primary and secondary schooling. The train station and nearby A96 provide an excellent commuter link between the cities of Inverness, Elgin and Aberdeen. There are a variety of recreational activities in the area including beautiful country walks, fishing and golf. The coast and all it offers, is approx 13 miles.
What3Words location; ///swooned.legend.ended
EPC Rating: E
Entrance Hall
The impressive entrance hall provides a welcoming feel upon entry. The beautiful staircase leads to the upper floor and access is provided to the living room, dining kitchen and utility room, with an arch leading to the rear hall.
Living Room
The exceptionally large living room features multiple windows providing river and garden views. A lovely feature are the original millstones, upon one of which stands a wood burning stove.
Dining Kitchen
A spacious kitchen, well fitted with country style base units. Lovely brick surround ready to house a free-standing stove. Plenty of space for a dining table. Windows to the front and side. External door to the side garden.
Dining Area
A lovely area in which to dine or equally as suited as a sitting area or office space. Window to the rear. Steps down lead to a door to the balcony. The balcony which is raised alongside the river provides a fantastic space for entertaining.
Utility Room
Fitted with units and a cupboard. Sink and boiler. Windows to the front and side.
WC
Fitted with a WC and wash hand basin. Heated towel rail.
Landing
This beautiful landing benefits from four Velux windows which flood the area with natural light. Leads to all five bedrooms and two bathrooms.
Bedroom 1
A well proportioned bedroom with two windows providing lovely views to the rear and side. Door to en-suite.
En-Suite 1
Beautifully fitted with a WC, wash hand basin, roll top free-standing bath and double shower. Velux window. Heated towel rail.
Bedroom 2
A spacious bedroom with windows to the side and rear. Door to en-suite.
En-Suite 2
An attractive room fitted with WC, wash hand basin, free standing roll top bath and curved shower cubicle. Two Velux windows.
Bedroom 3
Good sized bedroom with window to the side.
Bathroom 1
Fitted with a WC, wash hand basin, free standing roll top bath and shower cubicle. Heated towel rail.
Bedroom 4
A good sized bedroom with window to the front.
Bathroom 2
A bright room due to the Velux window. Fitted with WC, wash hand basin, free standing roll top bath and shower cubicle. Heated towel rail.
Bedroom 5
A spacious bedroom with window to the side.
Basement
Accessed externally from the decked area, the basement offers superb potential to develop into business/work from home use. The rooms have until now been used for entertaining and games rooms.
The attractive entrance room has two windows to the front overlooking the river and leads into the large, impressive main hall which has a beautiful bar area. The original workings of the mill are displayed. A room to the side features a wood burning stove in one corner and a further room up some steps proved a great place previously for a snooker table/darts. A WC completes this level.
Garden
A beautiful, mature garden surrounds the property providing a supreme level of privacy and seclusion. A large covered area to the side near the kitchen provides an excellent weather-proof place to enjoy alfresco dining. There are various areas with lovely mature trees and shrubs, including a large decked area to enjoy the river views and a wildlife pond.
Parking - Garage
An attached garage provides plenty of space for parking as well as built-in storage. Concrete floor, power and light. Inner door leading into the house.
A large, gated driveway provides excellent space for parking several vehicles.
- COUNCIL TAXA payment made to your local authority in order to pay for local services like schools, libraries, and refuse collection. The amount you pay depends on the value of the property.Read more about council Tax in our glossary page.
- Band: G
- LISTED PROPERTYA property designated as being of architectural or historical interest, with additional obligations imposed upon the owner.Read more about listed properties in our glossary page.
- Listed
- PARKINGDetails of how and where vehicles can be parked, and any associated costs.Read more about parking in our glossary page.
- Garage
- GARDENA property has access to an outdoor space, which could be private or shared.
- Private garden
- ACCESSIBILITYHow a property has been adapted to meet the needs of vulnerable or disabled individuals.Read more about accessibility in our glossary page.
- Ask agent
Energy performance certificate - ask agent
Keith, AB55
NEAREST STATIONS
Distances are straight line measurements from the centre of the postcode- Keith Station1.3 miles
About the agent
RE/MAX Property Marketing Centre, Bellshill
Willow House, Kestrel View, Strathclyde Business Park Bellshill ML4 3PB

Whether you are buying, or selling RE/MAX Property Marketing Centre Agents are dedicated to exceed your expectations and deliver exceptional results. Knowledge and experience is what separates RE/MAX Agents from the rest. Contact us now regarding your property journey.
Industry affiliations

Notes
Staying secure when looking for property
Ensure you're up to date with our latest advice on how to avoid fraud or scams when looking for property online.
Visit our security centre to find out moreDisclaimer - Property reference b4c690e4-e96a-4cb4-9c7f-6e4806051cff. The information displayed about this property comprises a property advertisement. Rightmove.co.uk makes no warranty as to the accuracy or completeness of the advertisement or any linked or associated information, and Rightmove has no control over the content. This property advertisement does not constitute property particulars. The information is provided and maintained by RE/MAX Property Marketing Centre, Bellshill. Please contact the selling agent or developer directly to obtain any information which may be available under the terms of The Energy Performance of Buildings (Certificates and Inspections) (England and Wales) Regulations 2007 or the Home Report if in relation to a residential property in Scotland.
*This is the average speed from the provider with the fastest broadband package available at this postcode. The average speed displayed is based on the download speeds of at least 50% of customers at peak time (8pm to 10pm). Fibre/cable services at the postcode are subject to availability and may differ between properties within a postcode. Speeds can be affected by a range of technical and environmental factors. The speed at the property may be lower than that listed above. You can check the estimated speed and confirm availability to a property prior to purchasing on the broadband provider's website. Providers may increase charges. The information is provided and maintained by Decision Technologies Limited. **This is indicative only and based on a 2-person household with multiple devices and simultaneous usage. Broadband performance is affected by multiple factors including number of occupants and devices, simultaneous usage, router range etc. For more information speak to your broadband provider.
Map data ©OpenStreetMap contributors.




