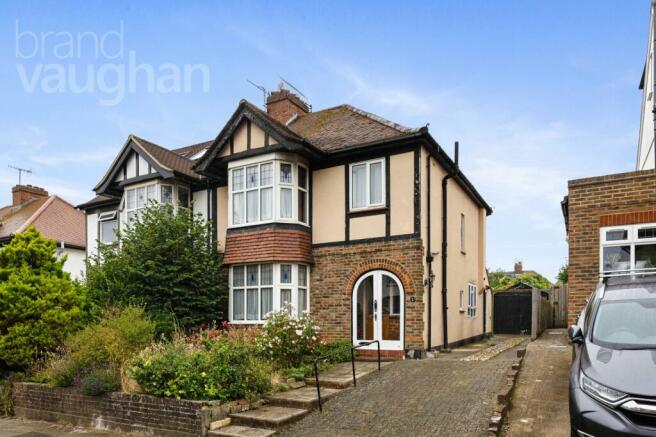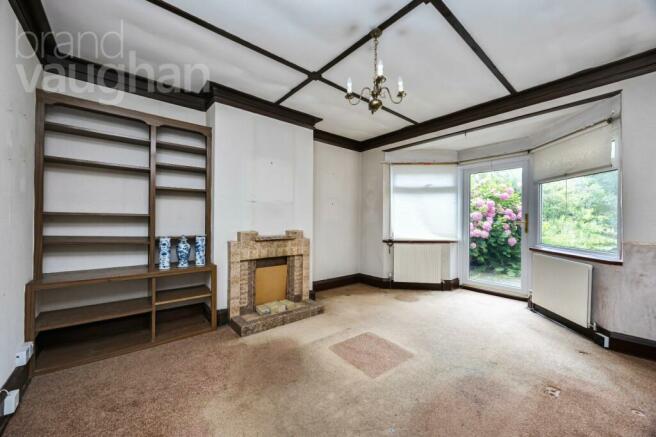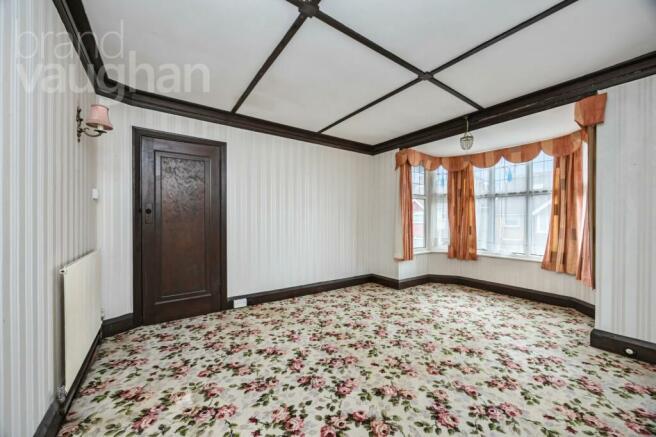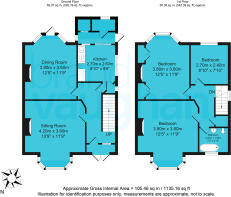Orchard Gardens, Hove, East Sussex, BN3

- PROPERTY TYPE
Semi-Detached
- BEDROOMS
3
- BATHROOMS
1
- SIZE
1,135 sq ft
105 sq m
- TENUREDescribes how you own a property. There are different types of tenure - freehold, leasehold, and commonhold.Read more about tenure in our glossary page.
Freehold
Description
Quiet but convenient, this area is well-connected with bus routes to give older children independence and has plenty of local amenities including a Waitrose within a 2 min radius. Close to the heart of the city and its beaches, Goldstone Crescent is around the corner which takes you to the A2038 and its swift access to the National Park at Devil’s Dyke or to the A23/A27.
Style 1930’s semi-detached house
Type 4 double bedrooms, 1 bathroom, living room, dining room, kitchen, utility
Area Hove
Floor Area 1135 Sq Ft
Garden Charming front garden, big sunny garden to the rear
Parking Off street parking
Council Tax Band E
Built in Arts and Crafts 1930’s ‘Tudorbethan’ style with a timbered gable and broad tiled bays, this smart semi-detached house stands happily with its prosperous neighbours has an inviting approach. Set back behind a scented front garden and off street parking, eco-sensitive improvements include energy efficient windows in its broad bays and double glazed doors to its practical porch.
Inside, spacious rooms brim with light and character. At the front, the beautifully proportioned living room is easy to live in come rain or shine with uninterrupted sunshine streaming through a broad bay window with glorious stained glass detail and an easy light, coal effect fire for guests to enjoy in the evenings.
All about celebrating friends, family and an al fresco lifestyle, next door the private dining room spans 3.80 x 3.60m (12’5 x 11’9) which works well for everyday but is also perfect for parties with a central door in the wide back bay opening to the big, back garden - which becomes another room during summer. Lovely as they are, it’s worth noting that some neighbours have connected these two rooms.
Bright and cheerful, the kitchen is ripe for a makeover. Although we all want the kitchen of our dreams, it’s good to know that this one gives you time to plan as the layout, storage and working surfaces are practical, and its good to go with a sink and power for a cooker and plumbing for machines. Designed to keep children and pets safely with you whilst you cook, the access to the garden is through the adjoining utility room which has extra storage and a large larder – and all of these spaces could be joined together, too, stnc.
Outside, the garden is a tranquil haven surrounded by a sea of gardens. Private and sunny it is child and pet secure behind fencing and it’s level with the house (unusual in a city built on hills) with a long, broad lawn surrounded by mature borders planted for scent and all year interest.
Upstairs this house spreads its wings with a light and inviting hallway where the family bathroom is a spacious retreat with all you need including natural light, electric shower over the bath and warming rails for towels. At the back, two quiet double bedrooms, one with built in wardrobes, look over leafy gardens – so they are not directly overlooked - whilst at the front, a comfortable principal room of 3.80 x 3.60m (12’5 x 11’9) with a romantic, rounded bay offers relaxing, quiet nights.
This exclusive area by the sports facilities, friendly community and café of Hove Park is one of the most sought after areas of the city, favoured by professionals and families. Quiet with plenty of amenities nearby, local schools are good and there’s easy access to some of the best private schools in the country as well including Lancing Prep and Brighton College with school buses or bus routes allowing older children independence. Hove Station has direct trains to Gatwick and London stations and is a simple 4 min drive or 17 min walk and the A23/M23 as well as the A27 for Worthing or Lewes are a short drive.
- COUNCIL TAXA payment made to your local authority in order to pay for local services like schools, libraries, and refuse collection. The amount you pay depends on the value of the property.Read more about council Tax in our glossary page.
- Band: TBC
- PARKINGDetails of how and where vehicles can be parked, and any associated costs.Read more about parking in our glossary page.
- Yes
- GARDENA property has access to an outdoor space, which could be private or shared.
- Yes
- ACCESSIBILITYHow a property has been adapted to meet the needs of vulnerable or disabled individuals.Read more about accessibility in our glossary page.
- Ask agent
Energy performance certificate - ask agent
Orchard Gardens, Hove, East Sussex, BN3
NEAREST STATIONS
Distances are straight line measurements from the centre of the postcode- Aldrington Station0.4 miles
- Hove Station0.4 miles
- Preston Park Station0.9 miles
About the agent
If you’re moving here, you want to be looked after by number one. That’s Brand Vaughan. Actively selling and letting more properties than any other agent in and around Brighton & Hove. Since 2007. We have a physical and online presence across East Sussex, with branches in all the prime property hot spots. Nothing moves in Hove, Kemptown, Preston Park and Brighton Marina without our knowledge. Our sister company Michael Jones covers the West coast, if you’re looking Worthing way. Sales, Letti
Industry affiliations


Notes
Staying secure when looking for property
Ensure you're up to date with our latest advice on how to avoid fraud or scams when looking for property online.
Visit our security centre to find out moreDisclaimer - Property reference BVH240372. The information displayed about this property comprises a property advertisement. Rightmove.co.uk makes no warranty as to the accuracy or completeness of the advertisement or any linked or associated information, and Rightmove has no control over the content. This property advertisement does not constitute property particulars. The information is provided and maintained by Brand Vaughan, Hove. Please contact the selling agent or developer directly to obtain any information which may be available under the terms of The Energy Performance of Buildings (Certificates and Inspections) (England and Wales) Regulations 2007 or the Home Report if in relation to a residential property in Scotland.
*This is the average speed from the provider with the fastest broadband package available at this postcode. The average speed displayed is based on the download speeds of at least 50% of customers at peak time (8pm to 10pm). Fibre/cable services at the postcode are subject to availability and may differ between properties within a postcode. Speeds can be affected by a range of technical and environmental factors. The speed at the property may be lower than that listed above. You can check the estimated speed and confirm availability to a property prior to purchasing on the broadband provider's website. Providers may increase charges. The information is provided and maintained by Decision Technologies Limited. **This is indicative only and based on a 2-person household with multiple devices and simultaneous usage. Broadband performance is affected by multiple factors including number of occupants and devices, simultaneous usage, router range etc. For more information speak to your broadband provider.
Map data ©OpenStreetMap contributors.




