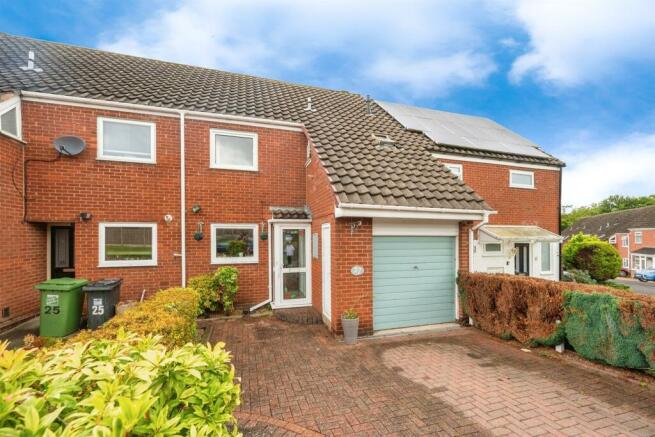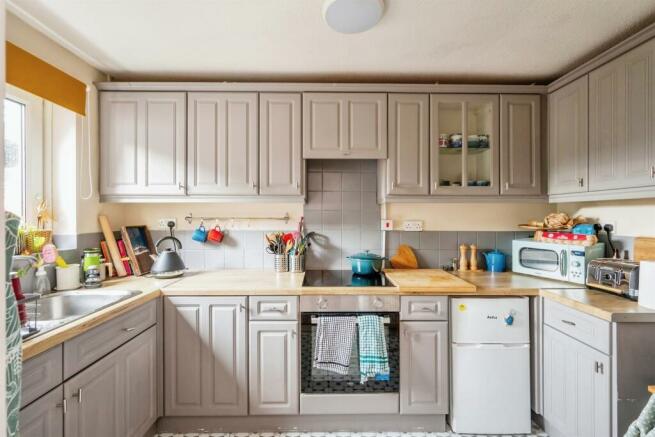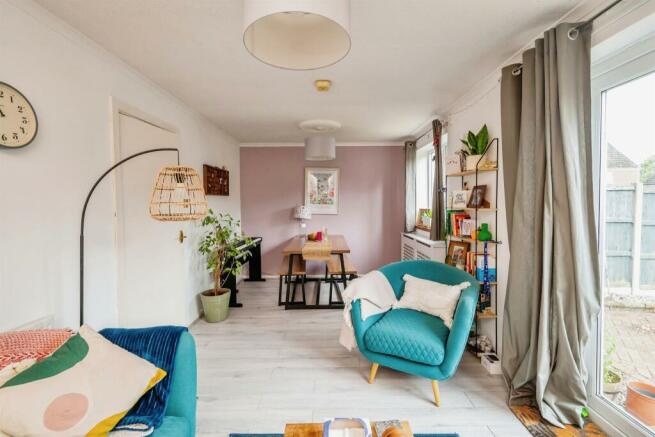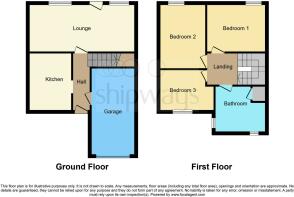Hopyard Lane, Redditch
- PROPERTY TYPE
Guest House
- BEDROOMS
3
- BATHROOMS
1
- SIZE
Ask agent
Key features
- THREE BED MID TERRACE
- NO CHAIN
- GARAGE
- LOUNGE
- KITCHEN
- FAMILY BATHROOM
- FRONT AND REAR GARDENS
Description
SUMMARY
Come and take a look at this. Lovely condition. well looked after. Offered with NO CHAIN. Benefits from a GARAGE and OFF ROAD PARKING.
DESCRIPTION
This is a THREE BED Mid Terrace, situated in the district of WINYATES within Redditch. In close proximity of local schools and shops. You approach the property via pathway leading up to a porch. Into hallway there is access to Kitchen and Lounge and garage. On the first floor landing there are Three bedrooms and family bathroom. Outside , delightful front and rear garden and access to the garage
Approach
Via pathway leading up to Double glazed feature lead effect door to the main Porch.
Porch
Double glazed panel to side . Laminate flooring . Obscure Glazed door to main accommodation.
Hall
Stairs to first floor accommodation. Radiator. Door to Garage. Door to Kitchen and Lounge. Laminate flooring.
Kitchen 11' 4" max x 6' 7" Max ( 3.45m max x 2.01m Max )
Double glazed window to front. A range of fitted wall and base units with glazed display doors. Roll top worksurface over. Stainless steel sink , Mixer tap over and drainer to side. Tiling to splash prone areas. Fitted oven, Hob and Extractor over. Space for Fridge freezer. Radiator.
Lounge 19' 7" x 9' 6" ( 5.97m x 2.90m )
Double glazed door to rear. Double glazed panel to rear. Double glazed window to rear. Coving and Two ceiling rose's. Two Radiators. Laminate flooring. Under stairs storage cupboard. Fire place with wood surround and marble effect Hearth.
Landing
Loft access . Doors off to Three bedrooms and family bathroom.
Bedroom 12' 7" x 8' 10" ( 3.84m x 2.69m )
Double glazed window to rear. Radiator.
Bedroom 10' 7" x 9' 9" ( 3.23m x 2.97m )
Double glazed window to rear. Radiator.
Bedroom 10' 7" max into recess x 8' 7" ( 3.23m max into recess x 2.62m )
Double glazed window to front. Radiator.
Family Bathroom
Reduced ceiling Height. Glazed roof window to rear. Obscure double glazed window to rear. Obscure double glazed window to side. Bath and bath panel. Mixer tap over. Wall mount shower over and screen. Vanity sink. mixer tap over and fitted toilet. Feature cladding to side. Heated chrome Towel Rail . Tiled floor. Built in storage cupboard housing Boiler.
Front Garden
Block paved driveway. Hedge to side
Rear Garden
Block paved patio. Steps descending to gated rear access Flower beds housing a variety of plants and shrubs.Gravelled beds. Fence to sides and rear.
Garage 17' 1" max into recess x 8' 11" max into recess ( 5.21m max into recess x 2.72m max into recess )
Reduced head height. Up and over door to front. Roof access. A range of fitted wall and base units, worksurface over. Space for washing machine.
1. MONEY LAUNDERING REGULATIONS: Intending purchasers will be asked to produce identification documentation at a later stage and we would ask for your co-operation in order that there will be no delay in agreeing the sale.
2. General: While we endeavour to make our sales particulars fair, accurate and reliable, they are only a general guide to the property and, accordingly, if there is any point which is of particular importance to you, please contact the office and we will be pleased to check the position for you, especially if you are contemplating travelling some distance to view the property.
3. The measurements indicated are supplied for guidance only and as such must be considered incorrect.
4. Services: Please note we have not tested the services or any of the equipment or appliances in this property, accordingly we strongly advise prospective buyers to commission their own survey or service reports before finalising their offer to purchase.
5. THESE PARTICULARS ARE ISSUED IN GOOD FAITH BUT DO NOT CONSTITUTE REPRESENTATIONS OF FACT OR FORM PART OF ANY OFFER OR CONTRACT. THE MATTERS REFERRED TO IN THESE PARTICULARS SHOULD BE INDEPENDENTLY VERIFIED BY PROSPECTIVE BUYERS OR TENANTS. NEITHER SEQUENCE (UK) LIMITED NOR ANY OF ITS EMPLOYEES OR AGENTS HAS ANY AUTHORITY TO MAKE OR GIVE ANY REPRESENTATION OR WARRANTY WHATEVER IN RELATION TO THIS PROPERTY.
Brochures
Full DetailsEnergy Performance Certificates
EPCHopyard Lane, Redditch
NEAREST STATIONS
Distances are straight line measurements from the centre of the postcode- Redditch Station2.0 miles
- Wood End Station3.4 miles
- Danzey Station3.5 miles
About the agent
Choose your local Redditch Shipways office…
We’re a long-established estate agency brand; in fact Shipways has been serving the West Midlands since 1936, so you can trust we are experts in our field. If you need a little more convincing here’s a few more reasons to choose Shipways as your estate agent…
>> Your local Shipways team in Redditch
Our team know the area and the marketplace. Most of our staff members live in the surrounding areas so we are your local experts too!
Industry affiliations



Notes
Disclaimer - Property reference RDC109533. The information displayed about this property comprises a property advertisement. Rightmove.co.uk makes no warranty as to the accuracy or completeness of the advertisement or any linked or associated information, and Rightmove has no control over the content. This property advertisement does not constitute property particulars. The information is provided and maintained by Shipways, Redditch. Please contact the selling agent or developer directly to obtain any information which may be available under the terms of The Energy Performance of Buildings (Certificates and Inspections) (England and Wales) Regulations 2007 or the Home Report if in relation to a residential property in Scotland.
Map data ©OpenStreetMap contributors.





