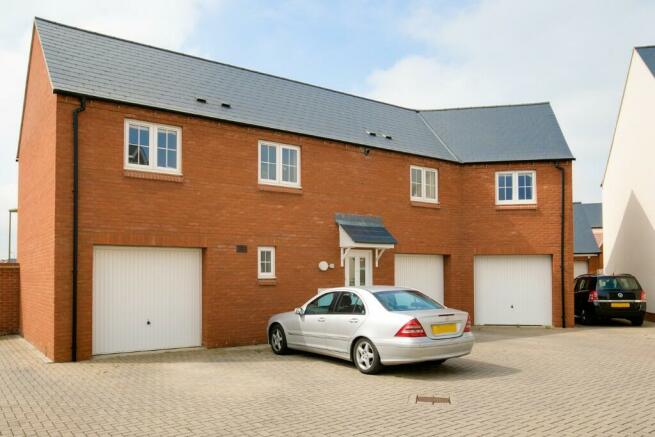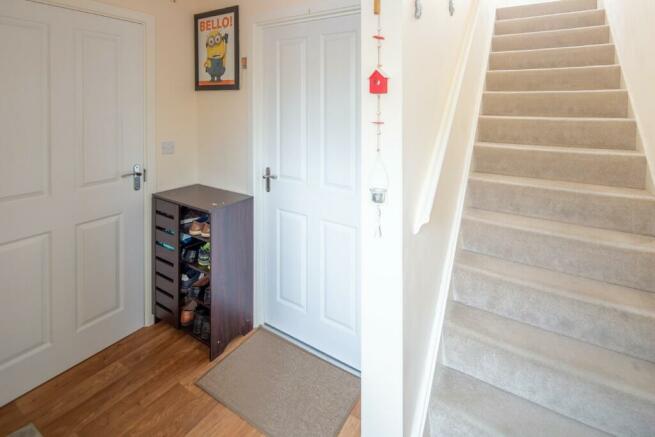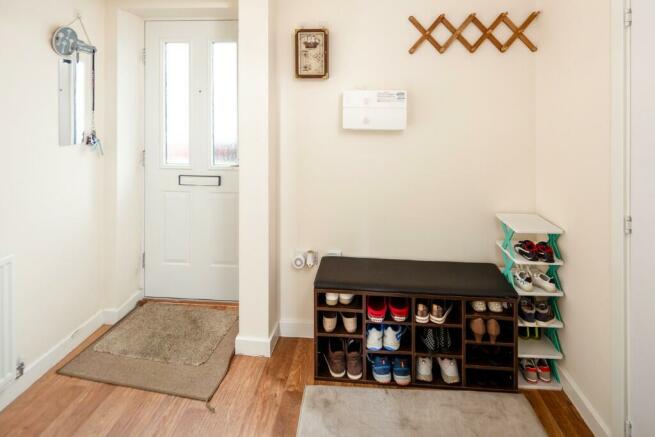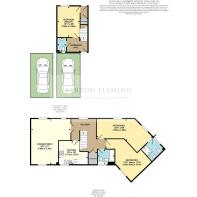
Fontwell Road, Bicester, Oxfordshire, OX26

Letting details
- Let available date:
- Ask agent
- Deposit:
- £1,961A deposit provides security for a landlord against damage, or unpaid rent by a tenant.Read more about deposit in our glossary page.
- Min. Tenancy:
- 12 months How long the landlord offers to let the property for.Read more about tenancy length in our glossary page.
- Let type:
- Long term
- Furnish type:
- Unfurnished
- Council Tax:
- Ask agent
- PROPERTY TYPE
Coach House
- BEDROOMS
3
- BATHROOMS
2
- SIZE
1,334 sq ft
124 sq m
Key features
- Walking Distance of Bicester Village, Station & Town
- 9Ft x 6Ft Entrance Hall, Cloakroom
- 19½ Ft x 17Ft narrowing to 11'10 Lounge-Diner
- 10Ft x 12ft narrowing to 8½Ft Kitchen
- Main Bathroom
- En-Suite with a full-size shower
- Two very large bedrooms
- Garden, Parking for two cars, No garage
Description
EPC: Rating C (82).
Council Tax Band: B (approx £1,.663).
Ground (Entrance) Floor:
OPEN SLOPING PORCH:
Outside gas and electricity meter boxes, part glazed security front door to:-
ENTRANCE HALL: 9'0 x 6'4.
Plain plaster ceiling, vinyl flooring, radiator, RCD/MCB electricity consumer unit, telephone point.
CLOAKROOM: 6'4 x 4'1.
Front aspect PVC window, plain plaster ceiling, extractor fan, polished floor tiles, dual flush close coupled wc, wash hand basin.
BEDROOM THREE/STUDY: 12'11 x 9'8.
Rear aspect PVC window, plain plaster ceiling, radiator, door to:-
REAR HALLWAY:
Part glazed security door to the garden, plain plaster ceiling, radiator, under-stairs cupboard.
Main (First) Floor:
HALLWAY:
Rear aspect PVC window, plain plaster ceiling, loft hatch, airing cupboard.
KITCHEN: 12'2 x 10'1.
Front aspect PVC window, plain plaster ceiling, 'Amtico' floor tiles, 'Ideal Logic ES35' wall mounted boiler. Range of base and wall units with roll-edge laminate work tops and laminate up-stands, integrated 'Electrolux' washer/dryer, integrated 'Electrolux' dishwasher, 1½ bowl stainless steel sink, stainless steel & glass fan oven-grill, stainless steel 4-ring gas hob.
LOUNGE-DINER: 19'7 x 17'0 narrowing to 11'10.
Front aspect and two rear aspect PVC windows, plain plaster ceiling, radiator, telephone point, TV point.
BATHROOM: 7'4 x 6'4.
Front aspect PVC window, plain plaster ceiling, extractor fan, 'Amtico' flooring, radiator, bath with mixer tap and shower attachment plus tiled surrounds, pedestal wash hand basin, dual flush close coupled wc.
BEDROOM ONE: 16'2 to the angle then 11'2 after x 8'8 widening to 9'6. (refer to the floor plan on the back page) Twin rear aspect PVC windows, plain plaster ceiling, two radiators.
EN-SUITE SHOWER ROOM: 7'5 x 7'3.
Rear aspect PVC window, plain plaster ceiling, extractor fan, 'Amtico' flooring, radiator, 1200mm x 760mm shower enclosure with thermostatic shower and sliding head support, dual flush close coupled wc, pedestal wash hand basin.
BEDROOM TWO: 11'10 narrowing to 9'6 x 10'0 to the angle and 6'4 after plus door recess. (refer to the floor plan on back page) Front aspect PVC window, plain plaster ceiling, radiator, double telephone socket.
Outside:
GARDEN:
South facing, tap, electrical socket, gate.
PARKING: (refer to Land Registry Plan)
Two block paved spaces.
Material Property Information
Council Tax Band B/ Amount£1850
Rental Asking Price £1700
Tenure .......................Freehold
Property construction .....Standard
Mains Electricity supply ......Yes
Mains Gas Supply ................Yes
Mains Water supply ............Yes
Mains Sewerage ..................Yes
Heating Type ......................Gas
Broadband .........Fibre to House
Parking...............................Allocated
No of Parking Spaces ........2
Building safety .................. Any known factors (e.g Radon Gas / Asbestos/ Construction problems ETC ...... Yes /No
Restrictions /Rights and easements (Any Restrictive covenants and Rights of Way or Easements or Wayleaves on the title.........................................No
Flood risk - has the property been subject to any flooding in the last 5 years ......No
Planning permission - Does the property have any outstanding planning applications ....No
Accessibility/adaptations - Does the property have any disabled access provisions ....No
Brochures
Brochure 1- COUNCIL TAXA payment made to your local authority in order to pay for local services like schools, libraries, and refuse collection. The amount you pay depends on the value of the property.Read more about council Tax in our glossary page.
- Ask agent
- PARKINGDetails of how and where vehicles can be parked, and any associated costs.Read more about parking in our glossary page.
- Allocated
- GARDENA property has access to an outdoor space, which could be private or shared.
- Rear garden
- ACCESSIBILITYHow a property has been adapted to meet the needs of vulnerable or disabled individuals.Read more about accessibility in our glossary page.
- No wheelchair access
Fontwell Road, Bicester, Oxfordshire, OX26
NEAREST STATIONS
Distances are straight line measurements from the centre of the postcode- Bicester Town Station0.9 miles
- Bicester North Station1.0 miles
- Islip Station5.6 miles
About the agent
Barton Fleming Lettings is an independent company specialising in the letting and management of residential property. Our experienced staff are committed to offering an efficient, friendly and helpful service.
The company has always used computer and internet technology, but the company's biggest strength is the genuinely warm, friendly and professional approach that we offer all of our clients.
Industry affiliations

Notes
Staying secure when looking for property
Ensure you're up to date with our latest advice on how to avoid fraud or scams when looking for property online.
Visit our security centre to find out moreDisclaimer - Property reference TJWFONTWELL. The information displayed about this property comprises a property advertisement. Rightmove.co.uk makes no warranty as to the accuracy or completeness of the advertisement or any linked or associated information, and Rightmove has no control over the content. This property advertisement does not constitute property particulars. The information is provided and maintained by Barton Fleming, Bicester. Please contact the selling agent or developer directly to obtain any information which may be available under the terms of The Energy Performance of Buildings (Certificates and Inspections) (England and Wales) Regulations 2007 or the Home Report if in relation to a residential property in Scotland.
*This is the average speed from the provider with the fastest broadband package available at this postcode. The average speed displayed is based on the download speeds of at least 50% of customers at peak time (8pm to 10pm). Fibre/cable services at the postcode are subject to availability and may differ between properties within a postcode. Speeds can be affected by a range of technical and environmental factors. The speed at the property may be lower than that listed above. You can check the estimated speed and confirm availability to a property prior to purchasing on the broadband provider's website. Providers may increase charges. The information is provided and maintained by Decision Technologies Limited. **This is indicative only and based on a 2-person household with multiple devices and simultaneous usage. Broadband performance is affected by multiple factors including number of occupants and devices, simultaneous usage, router range etc. For more information speak to your broadband provider.
Map data ©OpenStreetMap contributors.





