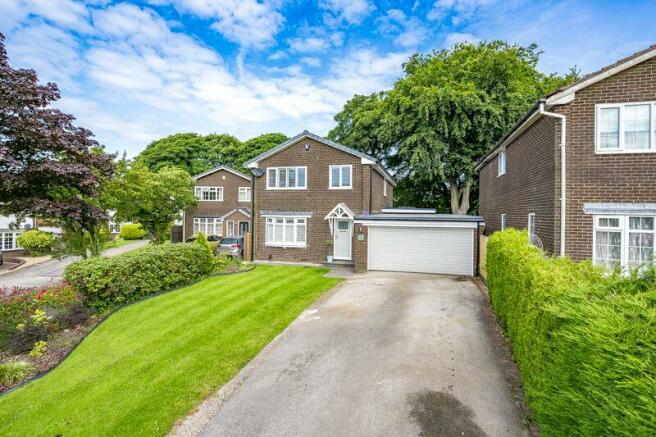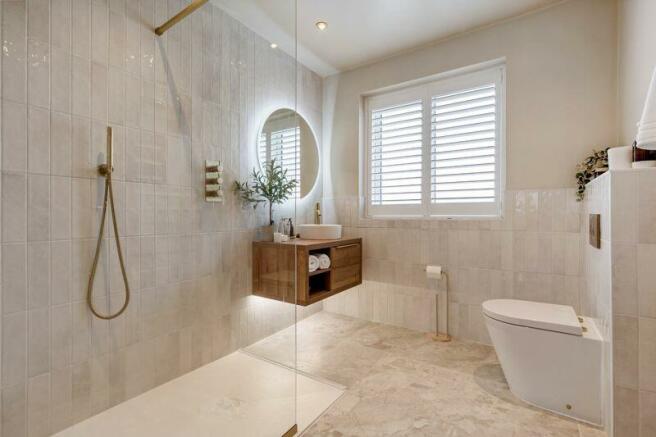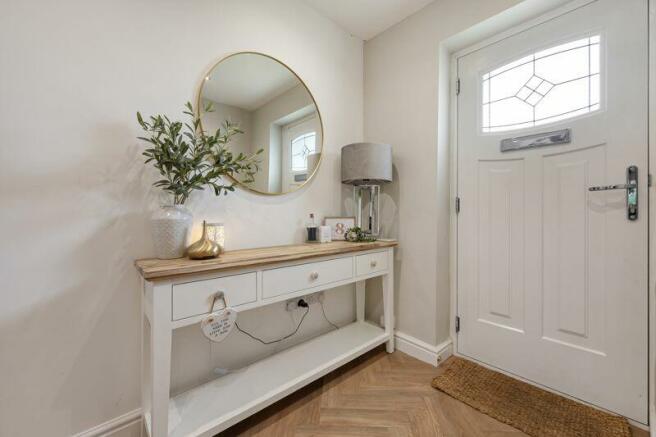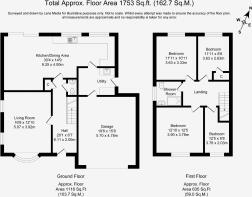Ridgmont Close, Horwich

- PROPERTY TYPE
Detached
- BEDROOMS
4
- BATHROOMS
1
- SIZE
Ask agent
- TENUREDescribes how you own a property. There are different types of tenure - freehold, leasehold, and commonhold.Read more about tenure in our glossary page.
Freehold
Key features
- Stunning Executive Detached Residence
- Convenient Cul-De-Sac Setting
- Close Proximity to Picturesque Local Countryside
- Comprehensively Renovated & Beautifully Presented Throughout
- Circa 1,753 Square Feet of Accommodation
- Impressive 16' Lounge with Multi-Fuel Burner
- Fabulous 30' Open Plan Kitchen/Diner/Family Room & Separate Utility Room
- Four Bright & Appealing Double Bedrooms
- Breath-Taking Newly Installed Family Shower Room
- Generous Gardens & Attached Double Garage
Description
The property is a perfect prospect for those looking for a spacious home in which to raise their little ones, secreted away within this quiet residential cul-de-sac on the top of Horwich and occupying a quite delightful plot. The mature woodland backdrop and, beyond, the serenity of the reservoir creates the feeling that one is far from the hustle and bustle of daily life, yet the reality is that this home is conveniently situated just off Chorley Old Road, a few moments’ drive out of the bustling town centre, with its plentiful independent shops and amenities. Slightly further afield, one can access the abundance of high-street stores, restaurants and leisure facilities within the popular Middlebrook Retail Park, as well as the rail network, accessible at Horwich Parkway, providing a frequent and direct route into the centre of Manchester. Furthermore, for those with a commute to consider, the motorway network is within a few minutes’ drive at junction six of the M61, whilst credentials for the family really are first-rate, with a number of well-regarded local schools on hand. After a hectic day in the office, one is never short of a peaceful retreat, with beautiful local countryside virtually on one’s doorstep, including picturesque Rivington, perhaps for a stroll with the dogs to relax away the stresses of the day.
Having been a real labour of love, it is plain to see the exacting standards and keen eye for detail which have been applied throughout every inch of this home, with our clients’ considered selection of fixtures, fittings and décor resulting in the creation of a supremely elegant and tasteful property. Extending to in excess of 1,750 square feet in total, the accommodation is complemented by a well laid-out floorplan which affords generously proportioned living spaces, which is apparent from one’s first step across the threshold into the impressive reception hallway, which immediately enchants the heart. The beautiful wooden flooring links the spaces seamlessly and is complemented by the Oak internal doors, which combine to create a real feeling of character. The spindled staircase provides access to the first floor, whilst there is a useful two-piece cloakroom/WC secreted beneath which has only recently been completed.
One proceeds through into the spacious 16’ lounge and is immediately enveloped by the warm and inviting ambience. Brimming with natural light via the plethora of windows, there are again characterful highlights in the feature panel-effect walls and a beautiful feature fireplace with inset multi-fuel burner, providing a relaxing crackling soundtrack to those frosty winter evenings.
The hub of this home, however, is undoubtedly the magnificent 30’ open plan kitchen/diner/family room, the epitome of modern day living and the ultimate entertaining space able to accommodate even the most populous of gatherings. A triumph of design and style, this wonderfully sociable environment affords space for cooking, dining and relaxing, with the kitchen area being worthy of particular adulation, being recently re-fitted with an extensive range of wall and base units in pastel green, incorporating a trendy concealed larder and utility room, the latter providing a handy space in which to keep the laundry out of view of unexpected visitors. The finish is exquisite, with contrasting granite work surfaces and gold fittings resulting in a slick editorial look which would not look out of place within the pages of an interior design magazine.
The dining/family area, with its fashionable media wall and feature open fireplace, provides a delightful area in which to entertain friends for dinner, perhaps slipping out of the soon to be installed uPVC double glazed French doors for an after-dinner cocktail or two in those warm summer evenings.
The state of impress continues on the first floor, where the sizeable landing provides access to the four double bedrooms, all of which are bright and appealing, as well as the breath-taking newly completed family shower room. Finished to an impeccable standard, once again we see our client’s creative flair and flawless taste, being fitted with a quality suite which comprises of a close-coupled WC, vanity wash hand basin and walk-in shower cubicle, whilst the illuminated feature mirror with smart technology adds to a truly sumptuous experience.
Externally, there are generous gardens to both the front and rear, the front being mainly laid to lawn with mature planting to the boundary. The sizeable driveway provides off-road parking facilities for a number of vehicles, as well as giving access to the attached 18’ double garage, which benefits from a newly installed and remotely-operated door. The rear garden affords an excellent degree of privacy, with the little ones able to burn off their energy on the lawn whilst the adults enjoy a spot of al-fresco dining on the stone-chipped seating area. In addition to the attractive raised sleeper beds, there is plenty of space on which to place one’s colourful pots and planters or indeed for entertaining, should one wish to create a barbecue area or to accommodate a hot tub.
Homes of such quality and panache are so often sought and rarely found and we are confident that any viewer cannot fail to be impressed. We cannot extol sufficiently the importance of an early inspection of this quite exceptional home to avoid disappointment.
- Tenure: Freehold
- Council Tax: Band E
Brochures
Property BrochureFull DetailsProperty Fact Report- COUNCIL TAXA payment made to your local authority in order to pay for local services like schools, libraries, and refuse collection. The amount you pay depends on the value of the property.Read more about council Tax in our glossary page.
- Band: E
- PARKINGDetails of how and where vehicles can be parked, and any associated costs.Read more about parking in our glossary page.
- Yes
- GARDENA property has access to an outdoor space, which could be private or shared.
- Yes
- ACCESSIBILITYHow a property has been adapted to meet the needs of vulnerable or disabled individuals.Read more about accessibility in our glossary page.
- Ask agent
Ridgmont Close, Horwich
NEAREST STATIONS
Distances are straight line measurements from the centre of the postcode- Horwich Parkway Station1.6 miles
- Lostock Station2.0 miles
- Blackrod Station2.1 miles
About the agent
Covering Bolton and the surrounding areas, Redpath Leach Estate Agents was established to reinvigorate the Estate Agency marketplace, offering a new and innovative approach to the process of moving home.
Being accredited by the Royal Institution of Chartered Surveyors and underpinned by their Valuer Registration programme, it is this prestigious hallmark which demonstrates our commitment to quality in every aspect of our business.
With a combined 25 years' experience within the lo
Notes
Staying secure when looking for property
Ensure you're up to date with our latest advice on how to avoid fraud or scams when looking for property online.
Visit our security centre to find out moreDisclaimer - Property reference 12245185. The information displayed about this property comprises a property advertisement. Rightmove.co.uk makes no warranty as to the accuracy or completeness of the advertisement or any linked or associated information, and Rightmove has no control over the content. This property advertisement does not constitute property particulars. The information is provided and maintained by Redpath Leach Estate Agents, Bolton. Please contact the selling agent or developer directly to obtain any information which may be available under the terms of The Energy Performance of Buildings (Certificates and Inspections) (England and Wales) Regulations 2007 or the Home Report if in relation to a residential property in Scotland.
*This is the average speed from the provider with the fastest broadband package available at this postcode. The average speed displayed is based on the download speeds of at least 50% of customers at peak time (8pm to 10pm). Fibre/cable services at the postcode are subject to availability and may differ between properties within a postcode. Speeds can be affected by a range of technical and environmental factors. The speed at the property may be lower than that listed above. You can check the estimated speed and confirm availability to a property prior to purchasing on the broadband provider's website. Providers may increase charges. The information is provided and maintained by Decision Technologies Limited. **This is indicative only and based on a 2-person household with multiple devices and simultaneous usage. Broadband performance is affected by multiple factors including number of occupants and devices, simultaneous usage, router range etc. For more information speak to your broadband provider.
Map data ©OpenStreetMap contributors.




