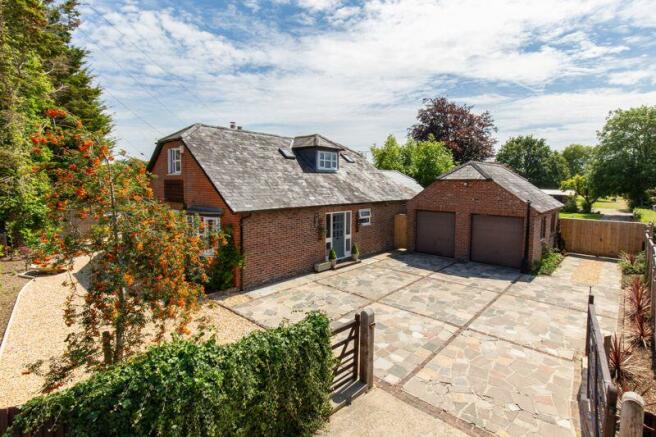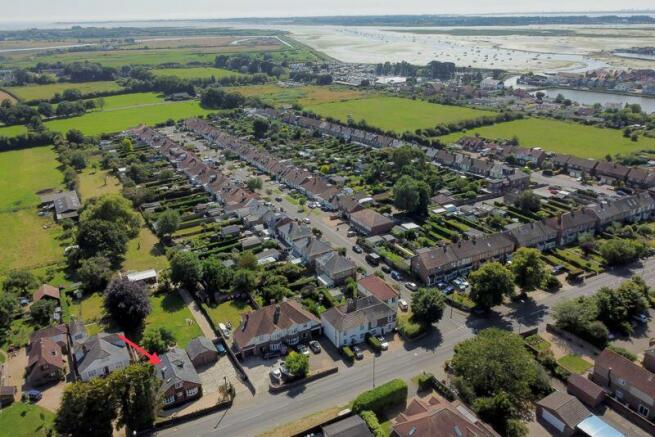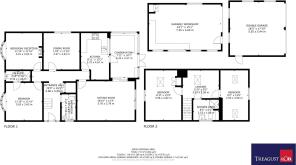Main Road, Emsworth

- PROPERTY TYPE
Detached
- BEDROOMS
4
- BATHROOMS
3
- SIZE
Ask agent
- TENUREDescribes how you own a property. There are different types of tenure - freehold, leasehold, and commonhold.Read more about tenure in our glossary page.
Freehold
Key features
- Spacious detached home - 1854 sq. ft.
- Generous 1.16 acre plot
- Versatile accommodation with up to 4 bedrooms
- Sitting room, dining room, modern kitchen, & conservatory
- Family bathroom & two shower rooms
- Double garage & garage/workshop
- Off-road parking for multiple vehicles
- Planning permission granted for a two storey extension
- 3D virtual tour available
- Viewing highly recommended
Description
This non-estate home is ideally positioned south of the A259, just east of the town centre, presenting a rare chance to own a home with land so close to amenities, public transport, and the harbour.
A five-bar gate opens to the generous driveway leading up to the front door. The entrance hall features a large built-in storage cupboard, a pine staircase to the first floor, and a ground floor bathroom. There are two front aspect rooms, both with bow windows. One has an ensuite shower room, and the other is currently arranged as a second living room with a log burning stove. The modern kitchen has a handy utility area and adjoins the double glazed conservatory, which enjoys a delightful outlook over the south facing garden. Sliding patio doors connect the generously proportioned sitting room, which also has garden views and access to the patio. A formal dining room completes the ground floor layout.
On the first floor there is a good sized landing, ideal as a study space, with a shower room and two further double bedrooms.
Planning permission has been obtained to create a two-storey rear extension. Planning reference: 23/00699/DOM.
Outside
A five-bar gate opens to the driveway, providing off-road parking for multiple vehicles, with a laurel hedge forming the front boundary. There is a double garage with power and lighting connected, and a side personnel door. To the side of the garage, the driveway continues down to a second garage/workshop with power connected. The formal garden is predominantly laid to lawn with planted borders, a paved patio area, a greenhouse, and vegetable growing beds. Beyond this central garage/workshop area is a large expanse of lawn, ideal for numerous ideas and configurations.
The Area
The town of Emsworth is at the head of Chichester Harbour, an area of outstanding natural beauty. An excellent range of amenities are in Emsworth, including local shops, pubs and restaurants, churches, doctors' surgery, and two sailing clubs. The town has primary schools, and secondary schools are in neighbouring Warblington and Southbourne. There is a railway station in Emsworth with links to London, Portsmouth, and further afield, and good bus links to the South Coast. The cathedral city of Chichester is approximately seven miles to the east with its famous Festival Theatre and nearby Goodwood Estate, and the South Downs National Park is just a short drive away.
Brochures
Full Details- COUNCIL TAXA payment made to your local authority in order to pay for local services like schools, libraries, and refuse collection. The amount you pay depends on the value of the property.Read more about council Tax in our glossary page.
- Band: E
- PARKINGDetails of how and where vehicles can be parked, and any associated costs.Read more about parking in our glossary page.
- Yes
- GARDENA property has access to an outdoor space, which could be private or shared.
- Yes
- ACCESSIBILITYHow a property has been adapted to meet the needs of vulnerable or disabled individuals.Read more about accessibility in our glossary page.
- Ask agent
Energy performance certificate - ask agent
Main Road, Emsworth
NEAREST STATIONS
Distances are straight line measurements from the centre of the postcode- Emsworth Station0.7 miles
- Southbourne Station0.7 miles
- Nutbourne Station1.8 miles
About the agent
An Introduction to Treagust & Co.
We are Treagust & Co, a leading independent estate agency serving Emsworth, Havant and the surrounding towns and villages, offering exceptional service and value for money. Our experienced team take pride in offering a full, high quality local estate agency service from our chic double fronted Victorian office in central Emsworth.
Our Company Mission
Our company mission is to be recognised as an approachable independent estate agency which b
Notes
Staying secure when looking for property
Ensure you're up to date with our latest advice on how to avoid fraud or scams when looking for property online.
Visit our security centre to find out moreDisclaimer - Property reference 12132558. The information displayed about this property comprises a property advertisement. Rightmove.co.uk makes no warranty as to the accuracy or completeness of the advertisement or any linked or associated information, and Rightmove has no control over the content. This property advertisement does not constitute property particulars. The information is provided and maintained by Treagust & Co, Emsworth. Please contact the selling agent or developer directly to obtain any information which may be available under the terms of The Energy Performance of Buildings (Certificates and Inspections) (England and Wales) Regulations 2007 or the Home Report if in relation to a residential property in Scotland.
*This is the average speed from the provider with the fastest broadband package available at this postcode. The average speed displayed is based on the download speeds of at least 50% of customers at peak time (8pm to 10pm). Fibre/cable services at the postcode are subject to availability and may differ between properties within a postcode. Speeds can be affected by a range of technical and environmental factors. The speed at the property may be lower than that listed above. You can check the estimated speed and confirm availability to a property prior to purchasing on the broadband provider's website. Providers may increase charges. The information is provided and maintained by Decision Technologies Limited. **This is indicative only and based on a 2-person household with multiple devices and simultaneous usage. Broadband performance is affected by multiple factors including number of occupants and devices, simultaneous usage, router range etc. For more information speak to your broadband provider.
Map data ©OpenStreetMap contributors.




