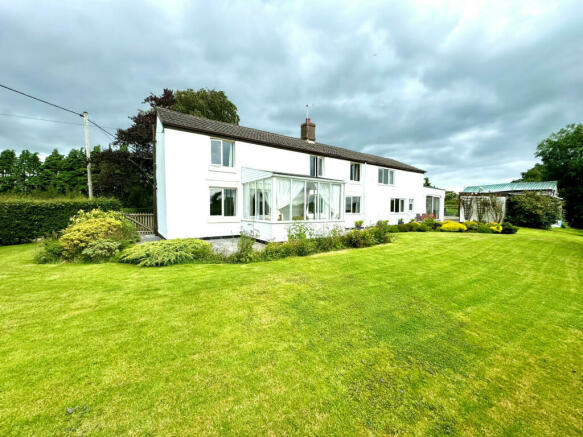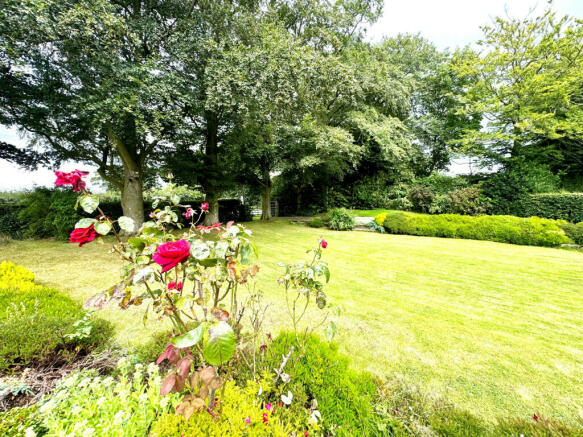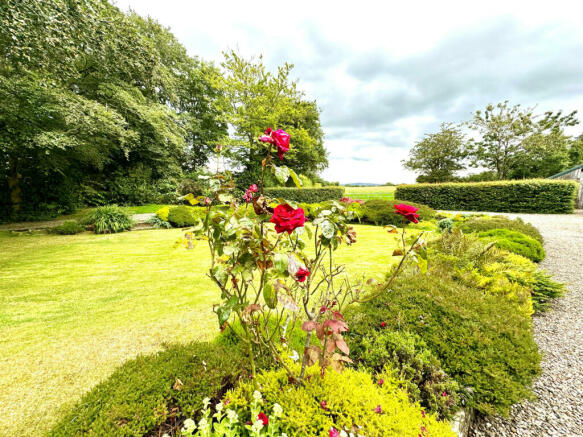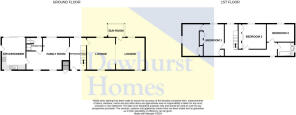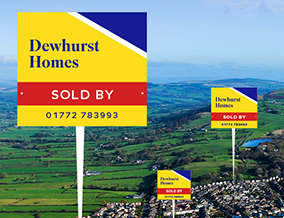
White House Lane, Great Eccelston, PR3

- PROPERTY TYPE
Detached
- BEDROOMS
3
- BATHROOMS
2
- SIZE
Ask agent
- TENUREDescribes how you own a property. There are different types of tenure - freehold, leasehold, and commonhold.Read more about tenure in our glossary page.
Freehold
Description
Discover the perfect blend of tranquility and opportunity with this expansive 3.1-acre small holding, ideal for green-fingered enthusiasts and those seeking agricultural possibilities. The beautifully landscaped garden invites you to relax and unwind, while designated allotments offer a chance to cultivate your own fruits and vegetables. A large storage barn and double shed provide ample space for all your tools and equipment, and the piggery with four stalls opens the door to livestock management or small-scale farming. With a double garage, workshop, and greenhouse, this property is not only perfect for gardening but also presents exciting business possibilities. Embrace the rural lifestyle you-ve always dreamed of while enjoying the abundant potential this unique land has to offer!Welcome to your private oasis, where nature meets elegance!
The enchanting property features truly established plants, trees, and shrubs that create a lush, vibrant environment both inside and out. As you approach, be greeted by a charming gravelled driveway that adds character and warmth. The beautifully manicured lawn areas invite you to relax and unwind, while the alfresco patio provides the perfect setting for outdoor dining or entertaining, all while soaking in the stunning views that surround you.
Great Eccleston is a sought after village with a rich history dating back centuries. Famous for its annual agricultural show and tractor pulling events and farmers market. The popular village has a bit of everything from shops, schools, pubs and transport infrastructure. Countryside settings are all around and the roads spread out from the village to the popular communities of St Michaels, Inskip, Little Eccleston and Cartford with its award winning public inn. Main routes into Blackpool, Poulton le Fylde and Preston are easily accessible with the motorway networks or excellent bus and stagecoach services. Perfectly situated close to the River Wyre with some fantastic walks and some of the best scenery that Lancashire has to offer.
Embrace a lifestyle of tranquility and beauty in this exceptional home, where every detail speaks to the art of fine living by calling Dewhurst Homes on .
Entrance Hallway - 14.9 x 7.8 ft (4.54 x 2.38 m)
Solid wooden front door with double glazed window to both sides, open plan staircase, laminate flooring, radiator, ceiling light and access to all ground floor rooms.
Dual Aspect Lounge - 26.2 x 14.8 ft (7.99 x 4.51 m)
Double glazed windows to both sides, laminate flooring, log burner with feature hearth and bespoke tiled wall, radiators, wall lights and access to sun room.
Sun Room - 7.6 x 9.9 ft (2.32 x 3.02 m)
Double glazed windows to two sides, sliding patio doors, complimentary floor tiles with under floor heating and wall light.
Family Room - 14.9 x 19.5 ft (4.54 x 5.94 m)
Double glazed windows to both sides, laminate flooring, radiators, ceiling spotlights, steps leading into kitchen and access to shower room
Shower Room - 6.1 x 7.5 ft (1.86 x 2.29 m)
Double glazed window with extractor, w/c, floating hand wash basin, walk-in shower, complimentary tiled floor with under floor heating, contrasting wall covering, wall lights and chrome fixtures and fittings.
Kitchen/Diner - 15.1 x 11.0 ft (4.6 x 3.35 m)
Double glazed window, sliding patio doors and wooden access door, fitted with a range of quality wall and base units, integrated fridge freezer, Neff oven and microwave oven, induction hob dishwasher, Corian worktops and drainer, sunken sink and mixer tap, synthetic splash backs, complimentary tiled floor with under floor heating, radiator and ceiling light.
Landing
Large double glazed window to both sides, ceiling spotlights, open plan staircase, radiator, loft access, carpet and access to all first floor rooms.
Bedroom One - 9.5 x 15.1 ft (2.9 x 4.6 m)
Double glazed window, carpet, radiator, ceiling light, ample built-in storage and access to home office.
Home Office/Dressing Room - 15.1 x 9.6 ft (4.6 x 2.93 m)
Upvc double glazed window, carpet, radiator, ceiling light and ample built-in storage.
Bedroom Two - 11.6 x 12.7 ft (3.54 x 3.87 m)
Double glazed window, carpet, radiator, ceiling light and ample built-in storage.
Bedroom Three - 8.3 x 12.9 ft (2.53 x 3.93 m)
Double glazed window, carpet, radiator and ceiling light.
Family Bathroom - 7.8 x 6.2 ft (2.38 x 1.89 m)
Double glazed window, wall to wall vanity unit housing w/c and hand wash basin with mixer tap, bath with mixer tap and shower head, complimentary wall tiles and contrasting flooring, ceiling light and chrome fixtures and fittings.
External
In and out gravel driveway to the front of the property, access to double garage, piggery, allotment, storage barn, double shed, workshop/greenhouse and approximately 3.1 acres of land. Truly established plants, trees and shrubs, large lawn area and small patio area. To the rear is a large maintained lawn, established plants, trees and shrubs, stunning views, paved pathway and patio area.
- COUNCIL TAXA payment made to your local authority in order to pay for local services like schools, libraries, and refuse collection. The amount you pay depends on the value of the property.Read more about council Tax in our glossary page.
- Band: F
- PARKINGDetails of how and where vehicles can be parked, and any associated costs.Read more about parking in our glossary page.
- Yes
- GARDENA property has access to an outdoor space, which could be private or shared.
- Yes
- ACCESSIBILITYHow a property has been adapted to meet the needs of vulnerable or disabled individuals.Read more about accessibility in our glossary page.
- Ask agent
White House Lane, Great Eccelston, PR3
NEAREST STATIONS
Distances are straight line measurements from the centre of the postcode- Kirkham & Wesham Station4.6 miles
- Salwick Station5.0 miles
About the agent
We are an independent local estate agents, covering Preston & the surrounding areas. We are open 6 days a week including late weeknights. With a network of 4 branches, we have established an enviable reputation since established in 2005. Willing to go the extra mile to Sell/Let your property.
Industry affiliations



Notes
Staying secure when looking for property
Ensure you're up to date with our latest advice on how to avoid fraud or scams when looking for property online.
Visit our security centre to find out moreDisclaimer - Property reference 33567. The information displayed about this property comprises a property advertisement. Rightmove.co.uk makes no warranty as to the accuracy or completeness of the advertisement or any linked or associated information, and Rightmove has no control over the content. This property advertisement does not constitute property particulars. The information is provided and maintained by Dewhurst Homes, Garstang. Please contact the selling agent or developer directly to obtain any information which may be available under the terms of The Energy Performance of Buildings (Certificates and Inspections) (England and Wales) Regulations 2007 or the Home Report if in relation to a residential property in Scotland.
*This is the average speed from the provider with the fastest broadband package available at this postcode. The average speed displayed is based on the download speeds of at least 50% of customers at peak time (8pm to 10pm). Fibre/cable services at the postcode are subject to availability and may differ between properties within a postcode. Speeds can be affected by a range of technical and environmental factors. The speed at the property may be lower than that listed above. You can check the estimated speed and confirm availability to a property prior to purchasing on the broadband provider's website. Providers may increase charges. The information is provided and maintained by Decision Technologies Limited. **This is indicative only and based on a 2-person household with multiple devices and simultaneous usage. Broadband performance is affected by multiple factors including number of occupants and devices, simultaneous usage, router range etc. For more information speak to your broadband provider.
Map data ©OpenStreetMap contributors.
