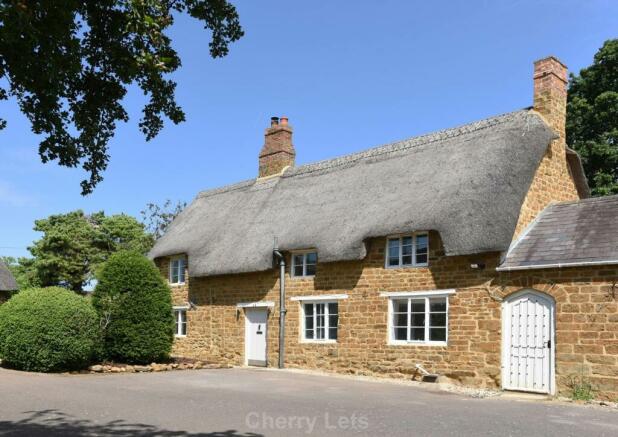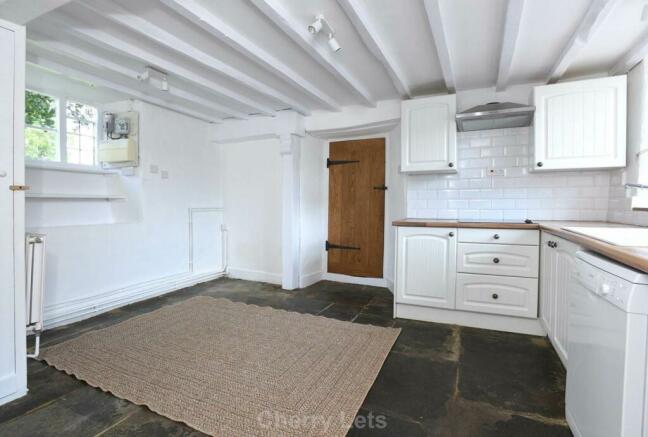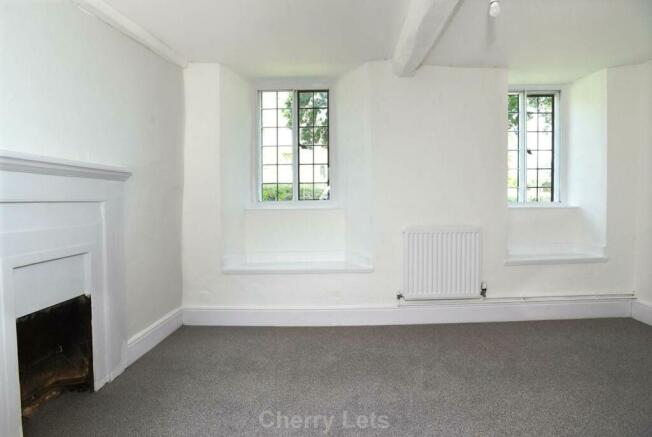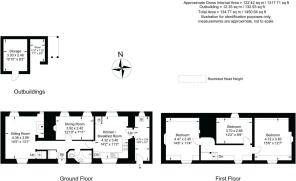Horley, OX15

Letting details
- Let available date:
- 09/08/2024
- Deposit:
- £1,788A deposit provides security for a landlord against damage, or unpaid rent by a tenant.Read more about deposit in our glossary page.
- Min. Tenancy:
- 12 months How long the landlord offers to let the property for.Read more about tenancy length in our glossary page.
- Let type:
- Long term
- Furnish type:
- Unfurnished
- Council Tax:
- Ask agent
- PROPERTY TYPE
Semi-Detached
- BEDROOMS
3
- BATHROOMS
1
- SIZE
1,367 sq ft
127 sq m
Key features
- Beautiful Period Thatched Cottage
- Fully redecorated
- Character Features throughout
- Kitchen/Breakfast room
- Sitting Room with wood burning stove
- Dining Room
- Newly fitted shower room
- 3 good sized Bedrooms
- Oil C/ Heating
- EPC D
Description
Newly and tastefully redecorated and with exposed painted beams, and complementary flooring. The Kitchen/breakfast room with flagstone flooring and fitted shaker style units leads from the side hallway (from here is also a utility room). From the inner hallway, there are two reception rooms, the Sitting room with fireplace and wood burning stove and Dining Room with ornamental fireplace (not for use as a fire). Also downstairs is the newly fitted modern shower room. The cottage has three good sized bedrooms on the first floor, leading off the spacious landing, two bedrooms with exposed stonework.
Outside is the garden with stocked borders, hard standing and the useful shed/outhouse, adjacent to the adjoining village hall Please note that the adjoining building (village hall) is a village resource and is used on a regular basis for meetings and events. The hard standing area in the front of the cottage is shared with visitors wishing to access the village hall and the garden is to be shared occasionally for village events (for example the Church Fete).
A pet would be considered, on a case by case basis, on account of the access requirements to the adjoining building and the sharing of the outside space this may not work for all pets.
Please note that there is no vehicular access, access is pedestrian only, via a footpath through the churchyard. The path has good lighting and runs from the gate on Little Lane. Parking is not allocated and would be on street.
The property benefits from oil-fired central heating and some secondary glazing and has an EPC rating of D. The Tenancy is managed by the Landlord, the central heating is oil and there is a sub meter in the premises. The heating oil usage by the Tenant will be calculated from the sub meter reading and the Landlord will invoice the Tenant for the heating oil used at the rate charged for the delivery prior to this. The Tenant will then pay the invoice within 7 days of the invoice date.
Horley is a delightful small village with an active community, its own Church and Village Hall. Transport links are good with the train station at Banbury easily reached for travel to London and Birmingham, as well as the M40. Horley is 4 miles approx from the town of Banbury.
Full Particulars
Gate and path to door to side of Kitchen/Breakfast room (this is used as the main access), side hallway, door to utility room with oil boiler and space for appliance. Step up from side hallway to:
Kitchen/breakfast room (4.32m x 3.40m) (14`2 x 11`2), flagstone flooring, windows to the church and to the front. Cream base and eye level fitted units with laminated wood effect worktops and tiled splashbacks. Appliances: integrated electric oven, electric hob with extractor over and freestanding dishwasher. Space and plumbing for washing machine and space for additional appliance. Door to:
Hallway with flagstone flooring, step up to main front door (other door used as entrance), understairs cupboard. Doors to:
Dining room (3.92m X 2.42m) (12`10 X 7`11), new flooring (carpet). Ornamental fireplace (for decorative use only). Windows to the church.
Shower room, tiled flooring and to the walls. Window to the front. Newly fitted white suite comprising corner shower cubicle, WC and pedestal sink. Chrome accessories and extractor fan.
Sitting room (4.38m max X 3.99m max) (14`5 max X 13`1 max), laminated wood flooring and windows to the church and to the front. Fireplace with working wood burning stove and stone hearth. Stairs to the first floor landing.
First floor Landing, window to the front, wood flooring, exposed stonework. Doors to:
Bedroom ( 4.72m X 3.83m) (15`6 X 12`7). Window to the front. New flooring (carpet). Exposed stone. Ornamental fireplace (for decorative use only).
Bedroom ( 4.38m X 3.99m) (14`5 X 13`1). Windows to the front and church. Wood flooring. Exposed stone.
Bedroom ( 3.70m X 2.66m) (12`2 X 8`9). Window to the church. Wood flooring.
Council Tax Band: E
EPC Rating: D
what3words /// flesh.pedicure.seashell
Notice
All photographs are provided for guidance only.
Redress scheme provided by: The Property Ombudsman (D7329)
Client Money Protection provided by: Propertymark Client Money Protection Scheme (C0130780)
Brochures
Web Details- COUNCIL TAXA payment made to your local authority in order to pay for local services like schools, libraries, and refuse collection. The amount you pay depends on the value of the property.Read more about council Tax in our glossary page.
- Band: E
- PARKINGDetails of how and where vehicles can be parked, and any associated costs.Read more about parking in our glossary page.
- Yes
- GARDENA property has access to an outdoor space, which could be private or shared.
- Private garden
- ACCESSIBILITYHow a property has been adapted to meet the needs of vulnerable or disabled individuals.Read more about accessibility in our glossary page.
- Ask agent
Horley, OX15
NEAREST STATIONS
Distances are straight line measurements from the centre of the postcode- Banbury Station3.6 miles
- Kings Sutton Station6.9 miles
About the agent
Cherry Lets is an independent ARLA residential lettings and property management company in North Oxfordshire. We offer a first rate, personal service to both landlords and tenants. We can help you to find a new home, advise on market rates for rentals or help to maximise the return on your property investment.
Our promise: We will always listen to you and act in your best interests.
As an established company, we know the North Oxfordshire and South Northamptonshire area well - inc
Industry affiliations


Notes
Staying secure when looking for property
Ensure you're up to date with our latest advice on how to avoid fraud or scams when looking for property online.
Visit our security centre to find out moreDisclaimer - Property reference 878_CHLT. The information displayed about this property comprises a property advertisement. Rightmove.co.uk makes no warranty as to the accuracy or completeness of the advertisement or any linked or associated information, and Rightmove has no control over the content. This property advertisement does not constitute property particulars. The information is provided and maintained by Cherry Lets, Deddington. Please contact the selling agent or developer directly to obtain any information which may be available under the terms of The Energy Performance of Buildings (Certificates and Inspections) (England and Wales) Regulations 2007 or the Home Report if in relation to a residential property in Scotland.
*This is the average speed from the provider with the fastest broadband package available at this postcode. The average speed displayed is based on the download speeds of at least 50% of customers at peak time (8pm to 10pm). Fibre/cable services at the postcode are subject to availability and may differ between properties within a postcode. Speeds can be affected by a range of technical and environmental factors. The speed at the property may be lower than that listed above. You can check the estimated speed and confirm availability to a property prior to purchasing on the broadband provider's website. Providers may increase charges. The information is provided and maintained by Decision Technologies Limited. **This is indicative only and based on a 2-person household with multiple devices and simultaneous usage. Broadband performance is affected by multiple factors including number of occupants and devices, simultaneous usage, router range etc. For more information speak to your broadband provider.
Map data ©OpenStreetMap contributors.




