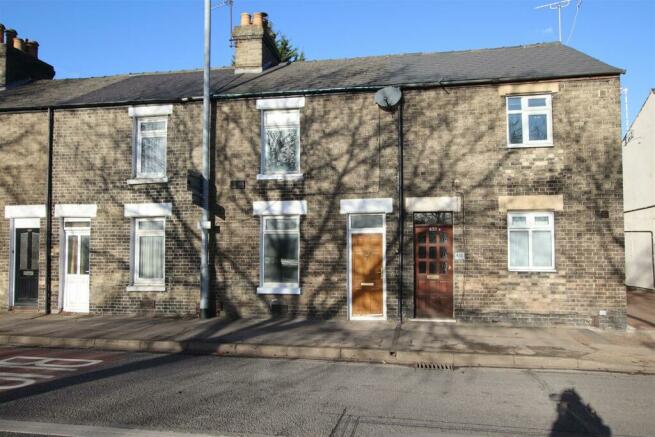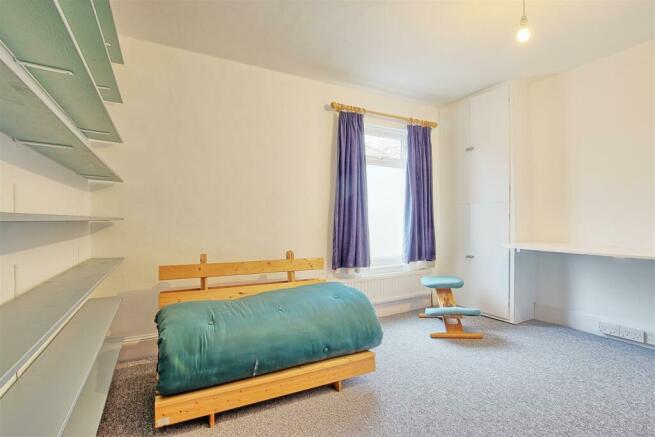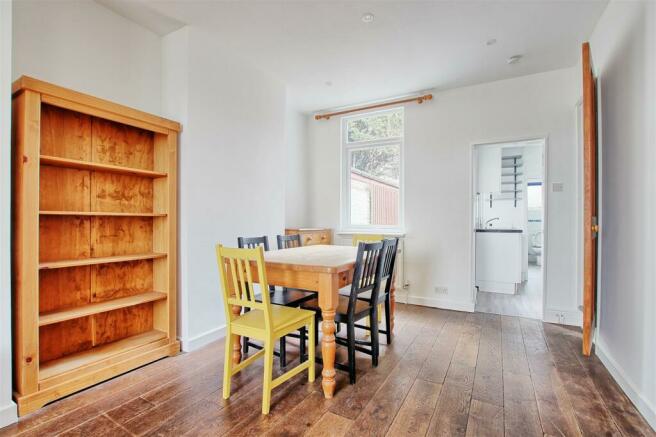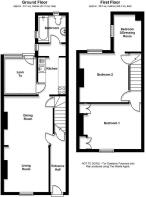433 Newmarket RoadCambridge,

Letting details
- Let available date:
- Now
- Deposit:
- £1,615A deposit provides security for a landlord against damage, or unpaid rent by a tenant.Read more about deposit in our glossary page.
- Min. Tenancy:
- Ask agent How long the landlord offers to let the property for.Read more about tenancy length in our glossary page.
- Let type:
- Long term
- Furnish type:
- Part furnished
- Council Tax:
- Ask agent
- PROPERTY TYPE
Terraced
- BEDROOMS
3
- BATHROOMS
1
- SIZE
Ask agent
Key features
- Two/three bedroom Victorian terraced property
- Open plan lounge/dining room
- One and a half miles from City centre
- Freshly decorated, newly carpeted first floor with real wood flooring downstairs
- Part-furnished
- 12 month agreement
- Professional sharers considered
- Low maintenance garden
Description
Radcliffe & Rust Letting Agents Cambridge, are delighted to offer to let, this well presented two/three bedroom Victorian property on Newmarket Road, CB5. Based in this convenient and popular part of the city, within easy access of the City centre and the A14, the property has two good sized double bedrooms with a third or dressing room off the first bedroom. Offered part-furnished, this property is available on an initial 12 month basis.
Upon entering the property, you are welcomed in to the newly decorated hallway. With fantastic high ceilings and distressed wooden floor, within the hallway there is an under stairs storage cupboard which houses the fuse board and meters. The hallway leads directly in to the open plan living and dining room. With dual aspect windows flooding the space with light, there is a lovely log burner with tiled hearth in the living side of the room with a bookcase and wooden dining table and chairs on the other side of the room. From the dining space there is a walkway in to the galley style kitchen consisting of white wall and base units with contrasting black worktop, a free standing oven with grill and electric hob, stainless steel sink and drainer and half glazed door leading to the rear garden. Leading on from the kitchen there is a small utility / storage space with worktop and space underneath for a washing machine which also provides a walkway to the bathroom. The bathroom has a low level W.C., hand basin and bath with overhead shower and glass screen.
From the living / dining room, there is a door with stairs leading to the first floor. The stairs and first floor are newly carpeted in a neutral grey colour which contrasts perfectly with the fresh white walls. The bedroom straight in front of you as you come to the top of the stairs is bedroom two. This room has built in cupboards and a desk and shelving along one wall. Bedroom one has a built-in wardrobe and an open arch leading to an additional room which houses the boiler and could be used as a third bedroom, dressing room, office or exercise room if required.
Outside, there is a low maintenance garden which is accessed from the kitchen. The garden has an apple tree and gated access at the back of the garden to the bin storage.
In summary this is a lovely property in a great location which would work perfectly for a family, couple, single professional or sharers.
Please call us on to arrange a viewing and for all of your residential lettings requirements in Cambridge
Agent Notes - Available for immediate occupancy, on an initial 12 month agreement on an unfurnished basis.
Deposit £1,615 Council tax band B, approx £1,500.00 per annum. Non smokers only please. No pets allowed.
There is a holding fee which equates to 1 weeks rent. (Deductible from your first month’s rent)
The formula for working out a week’s rent is the following:
1 month’s rent * 12 / 52 = 1 week’s rent.
Our redress scheme is the Ombudsman and our CMP supplier is through Client Money Protect
Brochures
433 Newmarket RoadCambridge,Brochure- COUNCIL TAXA payment made to your local authority in order to pay for local services like schools, libraries, and refuse collection. The amount you pay depends on the value of the property.Read more about council Tax in our glossary page.
- Ask agent
- PARKINGDetails of how and where vehicles can be parked, and any associated costs.Read more about parking in our glossary page.
- Yes
- GARDENA property has access to an outdoor space, which could be private or shared.
- Yes
- ACCESSIBILITYHow a property has been adapted to meet the needs of vulnerable or disabled individuals.Read more about accessibility in our glossary page.
- Ask agent
433 Newmarket RoadCambridge,
NEAREST STATIONS
Distances are straight line measurements from the centre of the postcode- Cambridge North0.9 miles
- Cambridge Station1.4 miles
- Waterbeach Station4.0 miles
About the agent
Radcliffe and Rust Estate Agents is a truly independent local business led by David and Richard. As Cambridge’s newest Sales and Rentals agent we will give a truly tailored and personal service to our customers. Our main aim is for the people of Cambridge to instruct us to help them buy, sell, rent or let their home and leave with a justly positive view of Estate Agents.
Richard and David are able to call upon not only years of experience within estate agency, but also years of experien
Notes
Staying secure when looking for property
Ensure you're up to date with our latest advice on how to avoid fraud or scams when looking for property online.
Visit our security centre to find out moreDisclaimer - Property reference 33254375. The information displayed about this property comprises a property advertisement. Rightmove.co.uk makes no warranty as to the accuracy or completeness of the advertisement or any linked or associated information, and Rightmove has no control over the content. This property advertisement does not constitute property particulars. The information is provided and maintained by Radcliffe & Rust Estate Agents, Cambridge. Please contact the selling agent or developer directly to obtain any information which may be available under the terms of The Energy Performance of Buildings (Certificates and Inspections) (England and Wales) Regulations 2007 or the Home Report if in relation to a residential property in Scotland.
*This is the average speed from the provider with the fastest broadband package available at this postcode. The average speed displayed is based on the download speeds of at least 50% of customers at peak time (8pm to 10pm). Fibre/cable services at the postcode are subject to availability and may differ between properties within a postcode. Speeds can be affected by a range of technical and environmental factors. The speed at the property may be lower than that listed above. You can check the estimated speed and confirm availability to a property prior to purchasing on the broadband provider's website. Providers may increase charges. The information is provided and maintained by Decision Technologies Limited. **This is indicative only and based on a 2-person household with multiple devices and simultaneous usage. Broadband performance is affected by multiple factors including number of occupants and devices, simultaneous usage, router range etc. For more information speak to your broadband provider.
Map data ©OpenStreetMap contributors.




