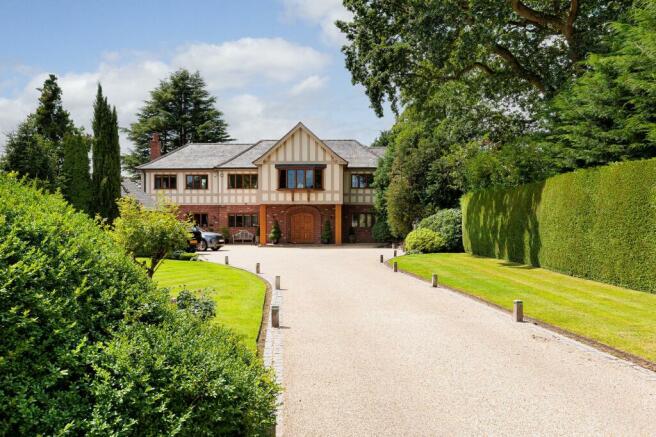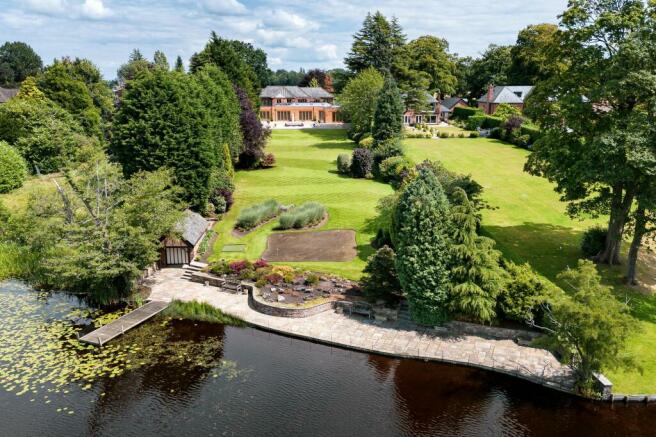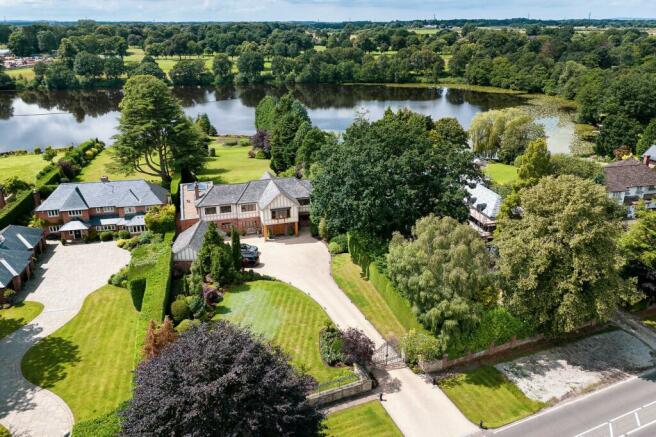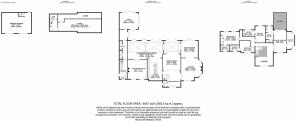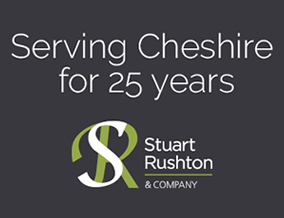
Mereside Road, Mere, WA16

- PROPERTY TYPE
Detached
- BEDROOMS
4
- BATHROOMS
4
- SIZE
6,087 sq ft
566 sq m
- TENUREDescribes how you own a property. There are different types of tenure - freehold, leasehold, and commonhold.Read more about tenure in our glossary page.
Freehold
Key features
- Magnificent landscaped gardens with long driveway, in all about 1.25 acres
- Superb position on the edge of the lake with boat house
- Four bedrooms, four bathrooms and five reception rooms
- Handsome detached house in an exceptional lakeside position with wonderful views
Description
An impressive, extended and remodelled detached house in a wonderful waterside position amongst immaculate landscaped gardens of 1.25 acres, overlooking and adjoining the beautiful Mere lake.
Mere House is a very attractive property substantially extended and remodelled around 10 years ago by the current owners to a wonderful specification. It enjoys a magnificent situation at the end of a long gated driveway amongst stunning gardens, with a huge entertaining terrace overlooking the beautiful Mere Lake and Country Club at the rear. The gardens fall away to the water creating the most wonderful vista and leading to a waterfront terrace and boat house.
The accommodation is spacious by any standard, the house is larger on the ground floor than at first floor level due to a substantial recent extension, but there may be additional scope for adding upper floor accommodation, either over the existing ground floor extension or by linking and adding on to the garage building, of course subject to obtaining any necessary planning consent and building regulation approval.
The accommodation centres around a really impressive double height reception hall with a parquet floor and a stunning bespoke oak staircase. There are three interlinking formal reception rooms - the dining room with a matching parquet floor is accessed through a bank of bi-fold doors and opens in to a further sitting area with doors out to the rear terrace. An impressive double reception room has a substantial fireplace, mullion windows, and French doors leading out to the main terrace, enjoying the wonderful view over the lake.
The kitchen has been extended and opened up to provide a fabulous triple use space including a large dining and family area. Fitted with a range of contemporary high gloss cabinets including a large central island and fitted breakfast bar, there are corian worksurfaces and a range of built-in appliances by Gaggenau and Neff. The kitchen opens to a large living and dining area with banks of windows and bi-fold doors to the rear terrace enjoying the lovely views of the lake, and a huge roof lantern provides exceptional light quality. A large sitting room, which is currently used as a study, lies off the family room with windows overlooking the front driveway, and a rear hall area gives access to a shower room, WC, utility room and a garden room which is currently used as a gymnasium but could easily be an additional sitting room, or in fact would make a wonderful office, overlooking the terrace and lake. At lower ground floor level is a converted basement providing access to the comms room and a superb storage area with a tiled floor.
The impressive galleried landing overlooks the front and gives access to each of the bedrooms - the main bedroom suite has fitted furniture by Clive Christian and offers a sunny dual aspect with french doors to a substantial walk-out balcony overlooking the lake. It has a good sized dressing room and en suite bathroom all with fitted hand painted furniture by Christian’s. The remaining three double bedrooms all have fitted furniture and enjoy en suite facilities including one bathroom and two shower rooms.
Externally, the house offers a huge amount for buyers. The gated driveway provides off road parking for a number of vehicles and there is a detached double garage at the front of the house. Other houses along the road have increased the size of their garaging here and there may be opportunity to enlarge this building and create accommodation above, subject to planning permission. The gardens are immaculate, they are beautifully landscaped with formal lawns, traditional shrub borders and a number of mature trees, and immediately at the rear of the house is a huge formal terrace which links all of the ground floor accommodation, is split-level and flows on to the rear garden. The backdrop is exceptional with the lake at the rear and views of the golf course beyond, and a good sized private terrace adjoining the lake provides a wonderful tranquil seating area, and there is a boat house for lake use.
NB Residents who live along Mereside Road have use of a footpath, which runs around the rear of each garden around the lake and the golf course, and non-motorised watersports and fishing are permitted for residents.
EPC Rating: D
Brochures
Title plan- COUNCIL TAXA payment made to your local authority in order to pay for local services like schools, libraries, and refuse collection. The amount you pay depends on the value of the property.Read more about council Tax in our glossary page.
- Band: H
- PARKINGDetails of how and where vehicles can be parked, and any associated costs.Read more about parking in our glossary page.
- Yes
- GARDENA property has access to an outdoor space, which could be private or shared.
- Yes
- ACCESSIBILITYHow a property has been adapted to meet the needs of vulnerable or disabled individuals.Read more about accessibility in our glossary page.
- Ask agent
Mereside Road, Mere, WA16
NEAREST STATIONS
Distances are straight line measurements from the centre of the postcode- Knutsford Station2.5 miles
- Mobberley Station2.8 miles
- Ashley Station2.9 miles
About the agent
Celebrating 25 years of serving Cheshire
Stuart Rushton & Company are very proud to have been serving south Manchester and North & Mid Cheshire for 25 years, picking up several accolades and awards along the way, including Best British Estate Agent at both the 2018 & 2019 British Properties Awards.
For many years we have been the market leading estate agent, selling significantly more properties across the Cheshire area t
Industry affiliations



Notes
Staying secure when looking for property
Ensure you're up to date with our latest advice on how to avoid fraud or scams when looking for property online.
Visit our security centre to find out moreDisclaimer - Property reference bb36d5d6-659d-47f9-a725-213f0787da0d. The information displayed about this property comprises a property advertisement. Rightmove.co.uk makes no warranty as to the accuracy or completeness of the advertisement or any linked or associated information, and Rightmove has no control over the content. This property advertisement does not constitute property particulars. The information is provided and maintained by Stuart Rushton & Co, Knutsford. Please contact the selling agent or developer directly to obtain any information which may be available under the terms of The Energy Performance of Buildings (Certificates and Inspections) (England and Wales) Regulations 2007 or the Home Report if in relation to a residential property in Scotland.
*This is the average speed from the provider with the fastest broadband package available at this postcode. The average speed displayed is based on the download speeds of at least 50% of customers at peak time (8pm to 10pm). Fibre/cable services at the postcode are subject to availability and may differ between properties within a postcode. Speeds can be affected by a range of technical and environmental factors. The speed at the property may be lower than that listed above. You can check the estimated speed and confirm availability to a property prior to purchasing on the broadband provider's website. Providers may increase charges. The information is provided and maintained by Decision Technologies Limited. **This is indicative only and based on a 2-person household with multiple devices and simultaneous usage. Broadband performance is affected by multiple factors including number of occupants and devices, simultaneous usage, router range etc. For more information speak to your broadband provider.
Map data ©OpenStreetMap contributors.
