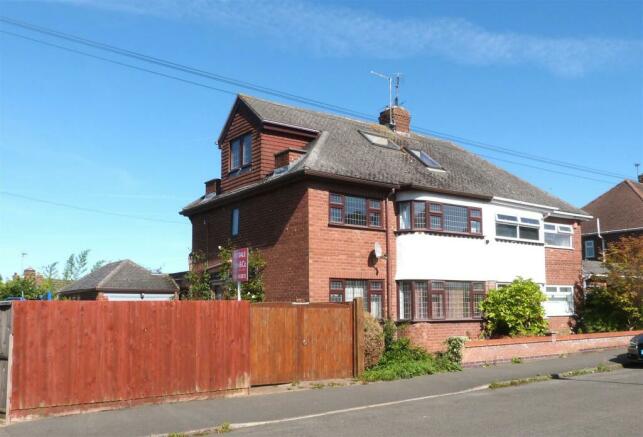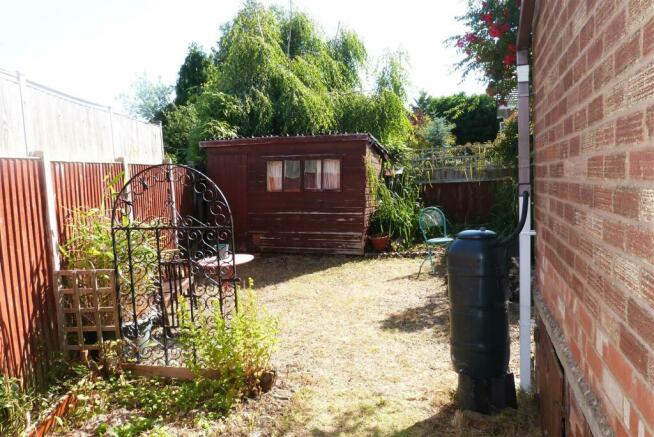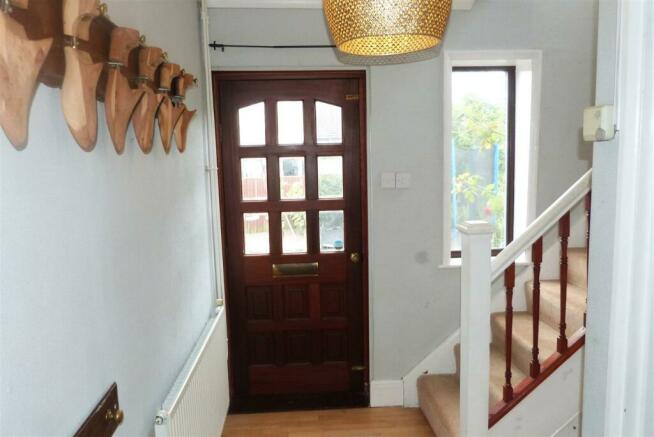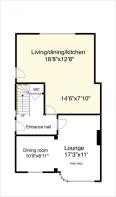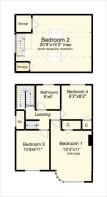Mere Road, Wigston, Leicestershire.

- PROPERTY TYPE
Semi-Detached
- BEDROOMS
4
- BATHROOMS
1
- SIZE
Ask agent
- TENUREDescribes how you own a property. There are different types of tenure - freehold, leasehold, and commonhold.Read more about tenure in our glossary page.
Freehold
Key features
- SEMI DETACHED FAMILY HOME
- EXTENDED LIVING DINING KITCHEN
- LARGE LIVING / DINING ROOM
- 4 BEDROOMS INCLUDING LOFT CONVERSION
- PARKING FOR SEVERAL CARS PLUS SINGLE GARAGE
- GAS CENTRAL HEATING AND DOUBLE GLAZING
- EXCELLENT LOCATION BETWEEN WIGSTON AND OADBY
- CONVENIENT FOR SCHOOLS AND LOCAL AMENITIES
- TAX BAND C EPC RATING E
- Available Broadband - standard - superfast . Ultrafast See ofcom broadband checker
Description
Summary - .
Standing on a wide plot with a large block-paved driveway to the side providing parking for several vehicles and access to a good sized single garage, 54 Mere Road has wrap-around gardens to 3 sides and has been skilfully extended with a full width extension to the rear and a loft to create a very spacious 4 bedroom family home boasting in excess of 135m2.
This extremely spacious family home would benefit from some redecoration and modernisation but has Gas Central Heating and uPVC double glazing and is very conveniently located for the town centres of both Wigston and Oadby, in walking distance of schools and leisure facilities, and has direct access to Leicester City Centre.
. - .
Offered to the market with no upward chain, the house is entered through the main door to the side of the property and briefly comprises:
Hall with downstairs wc, stairs rising to the first floor and doors into the ground floor rooms. A spacious lounge opening into the dining room/family area and a huge living dining kitchen with views of the rear garden.
On the first floor there are 3 very good sized, well-proportioned bedrooms, a family bathroom and a separate wc. A second staircase rises to a large converted loft bedroom with roof windows and a dormer to the side.
The Accommodation - .
Enjoying an excellent position on the highly sought-after Mere Road development, this extended and improved property is ideal for a larger family requiring more space with access to schools and local facilities. Although the house would benefit from a little upgrading, it represents an excellent opportunity to acquire a larger than average family home in a great location.
The front door to the side of the house leads into the spacious entrance hall with doors leading into the ground floor rooms, a ground floor wc with a toilet and sink, and a dog-leg staircase rising to the first floor.
Originally 2 separate rooms, the lounge and dining room have been combined by the removal of the dividing wall to create a large “L” shaped living space the full width of the house to the front with a feature fireplace and 2 large windows overlooking the front garden.
. - .
The kitchen benefits from a large, full width extension to the rear making a large living, dining kitchen. The kitchen area has been fitted with a range of base and wall units, space for appliances, a stainless steel sink and drainer and a window overlooking the rear garden. An external door leads onto the drive and there is ample space for living and dining furniture. This room has great scope to be re-fitted and re-ordered.
Upstairs off the landing bedroom1 is a large double room with a walk-in cupboard and a window overlooking the front. Bedrooms 3 and 4 are smaller double bedrooms with bedroom 3 overlooking the front and bedroom 4 with a walk-in cupboard having a window to the rear.
There is a family bathroom with a “P” shaped bath with a glass screen and a shower over and a vanity unit with a wash hand basin. There is also a first floor wc.
A second staircase rises up to the second floor bedroom/guest room. A large room measuring in excess of 20ft in length with roof windows to the front and rear, and a dormer window to the side.
Whilst there is some areas of limited headroom this represents a very useful space used by the current owners as a bedroom.
Outside - .
The gardens are a very interesting and important feature of the property. Set behind a brick wall, the frontage has been gravelled with mature shrubbery borders. With the main garden area to the side, timber gates open onto a large block paved driveway with space for several vehicles and providing access to the large single garage. The garden area sweeps from the side to the rear with a number of patio area, shaped lawns and mature well-stocked borders providing a high level of privacy.
The Area - .
Forming part of the Borough of Oadby & Wigston, The popular town of Wigston Magna lies 5 miles south of Leicester city centre. With Knighton forming the northern border and Oadby to the east, the A5199 leaves Wigston to the south providing access to some of the county's most delightful countryside with a number of charming villages nearby. By the middle ages, the village of Wichingstone had become known as Wigston Two Steeples or Two Spires as it was unusually, the home of 2 spired churches known today as All Saints & St. Wistans.
The village has grown into a thriving town in recent years with a number of housing developments spreading in all directions around the busy town centre. With a selection of day to day facilities, public houses and restaurants, the town centre has a good selection of shops..
. - .
A number of primary schools around the towns residential areas feed primarily into The Wigston Academy for children aged 11 and upwards. Glenmere Primary School, The Wigston Academy and Wigston College are all within walking distance of Mere Road.
Local leisure facilities include: Wigston pool and fitness centre, Parklands Leisure Centre, Brocks Hill Countryside Park, The Leicester Race Course and nearby Knighton Park as well as a number of golf courses.
Wigston remains popular today with local buyers and those from further afield, due in part to its proximity to Leicester city centre, its professional quarter, hospitals, universities and railway station which is approx. 1 hour from London St. Pancras; its easy access to the motorway network and Fosse retail park via the nearby Outer ring road.
Brochures
Mere Road, Wigston, Leicestershire.Brochure- COUNCIL TAXA payment made to your local authority in order to pay for local services like schools, libraries, and refuse collection. The amount you pay depends on the value of the property.Read more about council Tax in our glossary page.
- Band: C
- PARKINGDetails of how and where vehicles can be parked, and any associated costs.Read more about parking in our glossary page.
- Driveway
- GARDENA property has access to an outdoor space, which could be private or shared.
- Yes
- ACCESSIBILITYHow a property has been adapted to meet the needs of vulnerable or disabled individuals.Read more about accessibility in our glossary page.
- Ask agent
Mere Road, Wigston, Leicestershire.
Add an important place to see how long it'd take to get there from our property listings.
__mins driving to your place
Your mortgage
Notes
Staying secure when looking for property
Ensure you're up to date with our latest advice on how to avoid fraud or scams when looking for property online.
Visit our security centre to find out moreDisclaimer - Property reference 33254216. The information displayed about this property comprises a property advertisement. Rightmove.co.uk makes no warranty as to the accuracy or completeness of the advertisement or any linked or associated information, and Rightmove has no control over the content. This property advertisement does not constitute property particulars. The information is provided and maintained by Aston & Co, Wigston. Please contact the selling agent or developer directly to obtain any information which may be available under the terms of The Energy Performance of Buildings (Certificates and Inspections) (England and Wales) Regulations 2007 or the Home Report if in relation to a residential property in Scotland.
*This is the average speed from the provider with the fastest broadband package available at this postcode. The average speed displayed is based on the download speeds of at least 50% of customers at peak time (8pm to 10pm). Fibre/cable services at the postcode are subject to availability and may differ between properties within a postcode. Speeds can be affected by a range of technical and environmental factors. The speed at the property may be lower than that listed above. You can check the estimated speed and confirm availability to a property prior to purchasing on the broadband provider's website. Providers may increase charges. The information is provided and maintained by Decision Technologies Limited. **This is indicative only and based on a 2-person household with multiple devices and simultaneous usage. Broadband performance is affected by multiple factors including number of occupants and devices, simultaneous usage, router range etc. For more information speak to your broadband provider.
Map data ©OpenStreetMap contributors.
