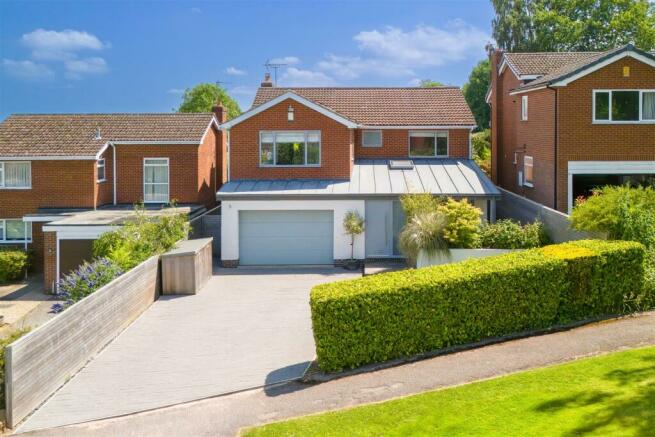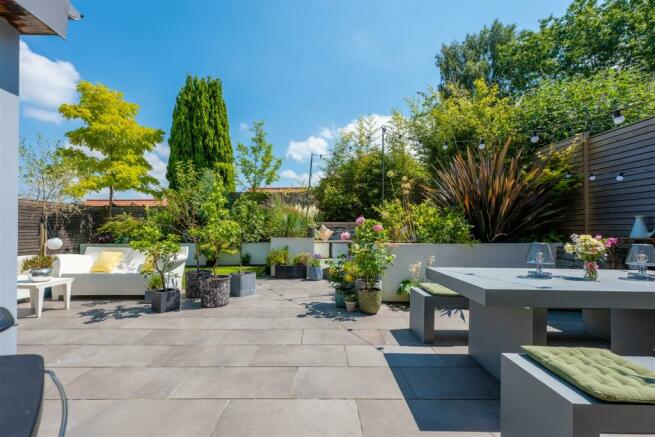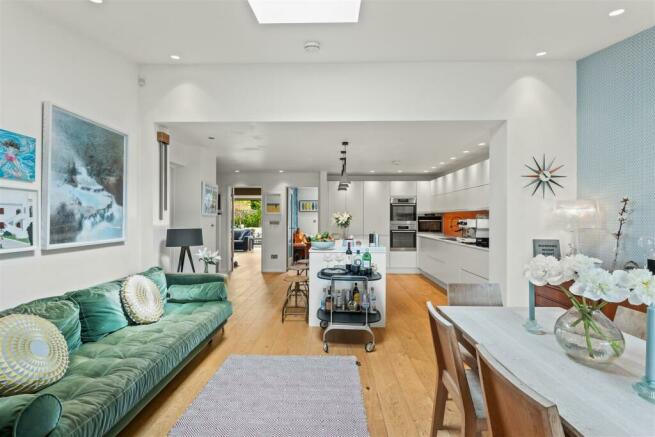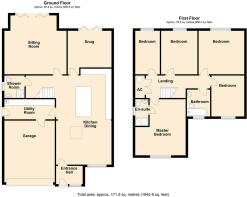Chatsworth Avenue, Southwell

- PROPERTY TYPE
Detached
- BEDROOMS
5
- BATHROOMS
3
- SIZE
1,846 sq ft
171 sq m
- TENUREDescribes how you own a property. There are different types of tenure - freehold, leasehold, and commonhold.Read more about tenure in our glossary page.
Freehold
Key features
- Architect designed extended five bedroom house
- Contemporary open plan kitchen dining room plus two further reception rooms
- Ibiza inspired landscaped garden
- Double garage and parking
- Central location within easy walk of the town centre
- Minster School Catchment
- Ready to move into and enjoy.
Description
The current owners have completely transformed the downstairs space of this home with extensions to both the front and rear creating an attractive architect designed frontage with a striking zinc roof and aluminium glazing. Inside there is a open plan kitchen dining room, an oasis for those who love their food, cooking and entertaining, with a fabulous al fresco dining front patio. With two further reception rooms, utility room and downstairs shower room this home offers plenty of versatile and practical space for a family. Upstairs there are five bedrooms including a lovely master bedroom with dressing area and ensuite and a family bathroom.
The carefully considered design details are apparent throughout this stunning home. From the subtle glow of the recessed spot lights and professionally designed lighting to the high spec kitchen, cassette fireplace and contemporary glazing this property is finished to a fabulous standard. The outside space is no exception, with beautiful cedar wood fencing, porcelain tiled patio and bespoke designed seating area all wonderfully lit by inset lighting; a slice of the Med in Southwell. Outside and in this really is a gorgeous property which is ready to be moved into and enjoyed.
The house is brilliantly positioned with Southwell town centre just a short walk away. Southwell is a thriving market town with a Minster and a great collection of independent shops, cafes and restaurants. There are a number of highly regarded infant and junior schools as well as the much sought after Minster secondary school. There is access to many different sports and recreational facilities nearby. Southwell is surrounded by countryside so there are plenty of beautiful walks right on your doorstep.
Front & Garage - A contemporary architect designed frontage, extended in 2014, with part rendered walls, attractive zinc roof and powder coated aluminium glazing. This property has a grey brick driveway, which complements the facade, with lawned garden to the side that is bordered with cedar fencing and an established hedge boundary to the front. The driveway leads up to the integral double garage with electric up and over doors.
Entrance Hall 2.1X 1.3M - Step through the contemporary front door into the entrance hall, with full length frosted windows to the front and side, porcelain floor tiles and space for hanging coats and putting shoes. Frosted glazed door through to the kitchen dining room.
Kitchen Dining 7.3 X 4.5M - A versatile space which embraces cooking, dining and socialising. The matt white kitchen feels almost like a sculptural addition to this space, with clean cupboard lines that follow the flow of the walls and a single pop of colour from the orange glass splash back. The kitchen is as pleasurable to use as it is to look at, with soft close draws and cupboards and lots of cleverly thought out storage solutions. There is an integrated fridge freezer, two built in ovens, integrated dishwasher as well as a large induction hob with hidden in built extractor fan. There is plenty of storage in this fabulous kitchen, from the large floor to ceiling larder units to the additional draw and cupboard space in the central island.
This harmoniously interconnected room then transitions into the dining and seating area, with elevated ceiling height, recessed spot lights and contemporary roof light that floods this area with natural light. With space for a large family dining table as well as a sofa or two this room is as well suited to entertaining as it is to a relaxed evening at home with the family. To the end of the dining area there is a wall of contemporary glazed bifold doors which open out onto the front patio, embracing indoor outdoor living.
With engineered oak flooring that flows from the front to rear of the property and doors through to the utility room, sitting room, snug and downstairs shower room. There is a stylish seventies wooden staircase up the first floor.
Front Patio 3.9M X 3.3M - With grey porcelain tiles and cedar clad cantilever with recessed spotlights this private front patio has a wonderful continental feel to it. Bordered with a rendered raised bed to the front, cedar fencing to one side and a bamboo filled planter to the other, what a fabulous space for a spot of al fresco dining
Utility Room 4.3M X 1.2M - A perfectly thought out utility room with matching white cabinets to the kitchen. With full height units to one end, which house the Baxi boiler, as well as an additional integrated fridge freezer and extra storage space. There is a composite counter with stainless steel sink, Grohe pull out mixer tap as well as under counter storage and space for a washer and dryer. Porcelain floor tiles, internal door through to the garage and fully glazed frosted door out to the tiled pathway which runs from the front to the rear of the property.
Sitting Room 5.1M X 5M - This room has a lovely mix of warming tones, from the engineered oak flooring, and fresh green hues which filter in from the garden through the wall of sliding aluminium bifold doors. A room of two halves, draw the curtains and light the stovax log burner in its cassette fireplace with glass hearth, and this space feels like a cosy sitting room. Or, open up the wall of bifold glass doors to the end of the extended section of this room and with its glass walls to either side this space almost transforms itself into a garden room.
Snug 3.6M X 2.9M - Currently used as a sitting room come music room, this flexible space offers up another downstairs living room. With bifold doors opening out onto the rear patio and garden.
Shower Room 1.5M X 1.8M - Fitted with a large corner shower cubicle with rainfall shower and Fired Earth mosaic porcelain tiles to the floor and walls. There is a wall mounted sink with mirrored vanity unit above as well as a frosted window to the side and toilet.
Stairs To First Floor -
Landing 5.5M X 1.8M (Max) - A wonderful open and light filled landing with seventies style wooden bannister and a huge double fronted cupboard to one end providing the perfect storage for bedding, towels and more. With doors off to the bedrooms and bathroom and pull down stairs access to the fully boarded loft.
Master Bedroom 4M (Max) X 4.7M (Max) - A spacious master bedroom with large window to the front of the property and frosted window to the side. There is a lovely dressing area to the corner of the room, with fitted wardrobes across two of the walls. Door through to the ensuite.
Ensuite 2.1M X 1.1M - Fully tiled ensuite with Fired Earth mosaic tiled floor and metro wall tiles. Fitted with a large rainfall shower, toilet and wall mounted sink. With frosted window out to the side of the property.
Bedroom 5 3.3M X 2.2M - With window looking out over the rear garden.
Bedroom 3 2.9M X 3.3M - Double bedroom with window to the rear garden.
Bedroom 2 3.6M X 3.3M - A double bedroom with large window looking over the rear garden.
Bedroom 4 2.6M X 3.3M - With window out to the front of the property,
Bathroom 2.1M X 1.9M - A lovely family bathroom with Moroccan style patterned floor tiles and metro tiled walls. Fitted with a bath with shower over, large wall mounted sink with mirrored vanity unit above, heated towel rail and toilet. Frosted window to the front of the property.
Rear Garden - An Ibiza inspired garden, with crisp white rendered raised beds, cedar fencing and integrated outdoor lighting. This chic vibrant garden has been cleverly landscaped to create zones that further give that air of the mediterranean. There is a huge patio that is tiled with contemporary grey tiles and spans the width of the property, with dining area to one end and space for a relaxed seating area to the other. There is a lawned area with slate chipped borders and a raised seating area that is bordered with white rendered beds filled with a host of beautiful flowers and plants. The raised patio is tiled with stylish geometric floor tiles and has Iroko wooden bench seating with caged slate surround, a gorgeous spot to sit and soak up the sun. This garden feels wonderfully private, with elegantly planted bamboo and contemporary horizontal cedar fencing to all three boundaries.
Brochures
Chatsworth Avenue, SouthwellBrochure- COUNCIL TAXA payment made to your local authority in order to pay for local services like schools, libraries, and refuse collection. The amount you pay depends on the value of the property.Read more about council Tax in our glossary page.
- Band: E
- PARKINGDetails of how and where vehicles can be parked, and any associated costs.Read more about parking in our glossary page.
- Garage
- GARDENA property has access to an outdoor space, which could be private or shared.
- Yes
- ACCESSIBILITYHow a property has been adapted to meet the needs of vulnerable or disabled individuals.Read more about accessibility in our glossary page.
- Ask agent
Chatsworth Avenue, Southwell
NEAREST STATIONS
Distances are straight line measurements from the centre of the postcode- Fiskerton Station2.4 miles
- Bleasby Station2.6 miles
- Rolleston Station2.7 miles
About the agent
Let us help you start your next chapter.
We are an independent estate agency based in the heart of the gorgeous Minster town of Southwell. Owned and run by us, Emily Fenton and Tracy Jones. We both come from professional corporate backgrounds with many years of selling experience between us.
We have lived in this area for over 50 years. Having raised our families here as well as being part of this community there is very little that we don't know about this area!
We are brin
Industry affiliations

Notes
Staying secure when looking for property
Ensure you're up to date with our latest advice on how to avoid fraud or scams when looking for property online.
Visit our security centre to find out moreDisclaimer - Property reference 33254194. The information displayed about this property comprises a property advertisement. Rightmove.co.uk makes no warranty as to the accuracy or completeness of the advertisement or any linked or associated information, and Rightmove has no control over the content. This property advertisement does not constitute property particulars. The information is provided and maintained by Fenton Jones, Southwell. Please contact the selling agent or developer directly to obtain any information which may be available under the terms of The Energy Performance of Buildings (Certificates and Inspections) (England and Wales) Regulations 2007 or the Home Report if in relation to a residential property in Scotland.
*This is the average speed from the provider with the fastest broadband package available at this postcode. The average speed displayed is based on the download speeds of at least 50% of customers at peak time (8pm to 10pm). Fibre/cable services at the postcode are subject to availability and may differ between properties within a postcode. Speeds can be affected by a range of technical and environmental factors. The speed at the property may be lower than that listed above. You can check the estimated speed and confirm availability to a property prior to purchasing on the broadband provider's website. Providers may increase charges. The information is provided and maintained by Decision Technologies Limited. **This is indicative only and based on a 2-person household with multiple devices and simultaneous usage. Broadband performance is affected by multiple factors including number of occupants and devices, simultaneous usage, router range etc. For more information speak to your broadband provider.
Map data ©OpenStreetMap contributors.




