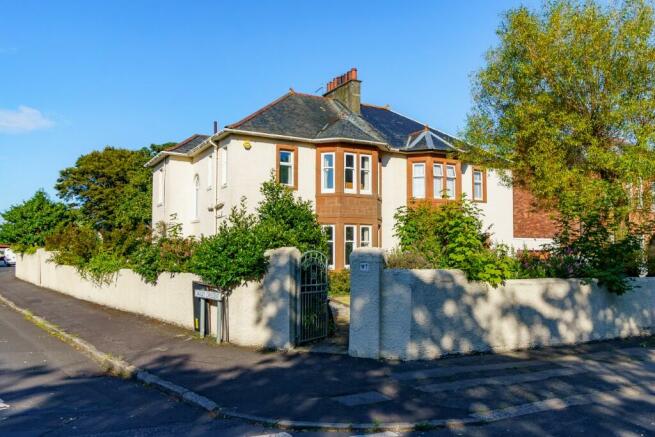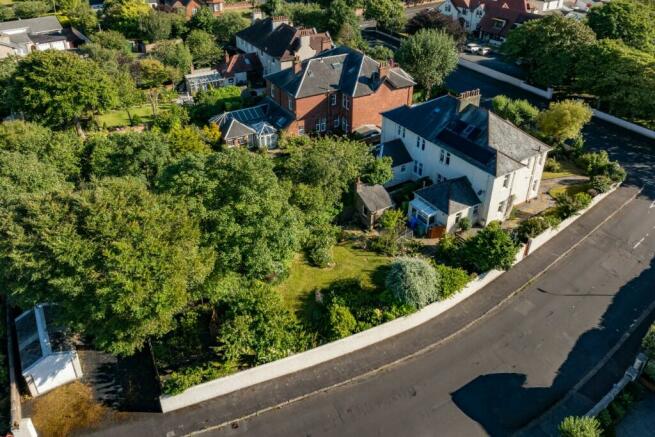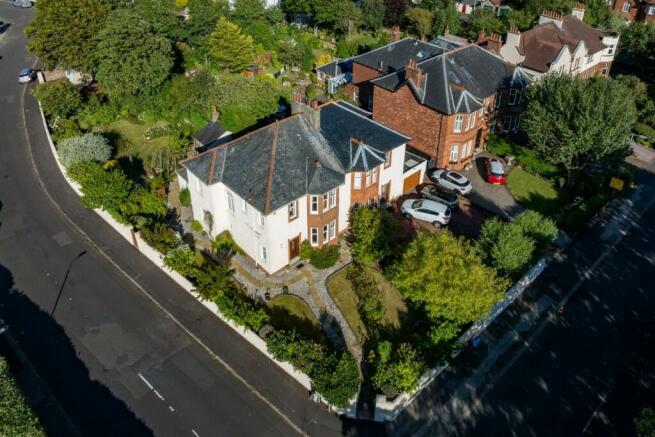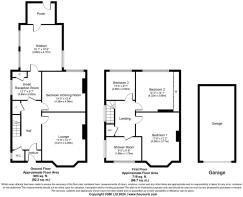Bentinck Drive, Troon, Ayrshire, KA10

- PROPERTY TYPE
Character Property
- BEDROOMS
3
- BATHROOMS
1
- SIZE
1,615 sq ft
150 sq m
- TENUREDescribes how you own a property. There are different types of tenure - freehold, leasehold, and commonhold.Read more about tenure in our glossary page.
Freehold
Key features
- SOUGHT AFTER RESIDENTIAL AREA
- ORIGINAL FEATURES
- GENEROUSLY PROPORTIONED ACCOMMODATION
- CHARACTER PROPERTY
- PRIVATE PARKING AND GARAGE
- SOLAR PANELS
- SECLUDED GARDEN GROUNDS
Description
Presented by Waddell and Mackintosh Estate Agents, it exudes classic elegance and charm. Its expansive gardens and proximity to the celebrated Royal Troon Golf Club make it perfect for those searching for a sophisticated lifestyle.
While this property may require some modern updates, it presents an exciting opportunity to transform into a vibrant family home, ideally suited to entertaining and modern family life.
Upon entering via a vestibule, you will be greeted by a grand foyer enriched by a sweeping, elegantly curved staircase displaying expansive Victorian-style arched windows, creating a stunning first impression.
The inviting atmosphere seamlessly flows throughout the 150 square metres of living space spanning two floors.
The main reception room is a beautiful and inviting space boasting an exquisite fireplace with dark marble-effect surrounds. This contributes to the home's unique character and gives the room a heightened sense of space, light, and warmth. A large bay window fills the space with natural light and offers picturesque views of the landscaped front gardens.
The versatile formal dining room is spacious enough to be a fourth bedroom, further adding to the property's versatility.
A smaller public/snug room is adjacent to the vintage-style homely kitchen. With ample wall-mounted, floor-standing units, complementary work surfaces, and appliances, it is ideal for home cooks. A glass door leads to the rear porch, providing direct access to the beautifully landscaped gardens. Large windows on three sides allow natural light to flood the room.
For convenience, a tucked-away cloakroom and W.C. with a wash hand basin completes the ground floor.
Three generously proportioned bedrooms on the first floor are designed to offer a comfortable and peaceful space for their occupants. The rooms exhibit a harmonious relationship between their dimensions and the natural light that enters through the generously sized windows. All three bedrooms benefit from fitted wardrobes.
The top floor features a family shower room with a corner shower, a WC, and a wash hand basin. There is also a separate WC with a hand basin for added convenience.
Externally, the well-maintained lawns surrounding the property are adorned with mature trees and lush shrub beds, creating a beautiful natural backdrop. Tranquil spots are found where you can relax and unwind in the gardens, which extend to approximately 170 square metres-accessed via a smaller front gate that opens onto a large front garden with a curved path leading to the entrance door and seamlessly flowing around to the rear of the house. Featuring a diverse range of plants arranged in 'stories', it is the perfect haven for keen gardeners to relax in keeping with the tradition of English country gardens.
The property boasts a convenient garage and off-street parking accessible from the back of the garden, ensuring privacy and security. It also features a spacious exterior structure that serves as storage or workspace, making it a treasured addition to the estate.
The property has a gas central heating system, solar panels, an air pump, and glazed windows for energy efficiency and climate control.
Overall, this property secures the corner plot at the junction of Bentinck Drive and Darley Crescent, conveniently located less than a mile from the railway station, local schooling, seafront, and Troon town centre. The area offers many amenities, including boutique shops, cafes, popular restaurants, and supermarkets.
This remarkable family home is a must-see, and early viewing is highly recommended to appreciate its charm and true potential.
ENTRANCE VESTIBULE
RECEPTION HALL 5'2'' x 15'
LOUNGE 17'9'' x 14'1''
DINING ROOM/BEDROOM FOUR 14'05'' x 13'45''
KITCHEN 13'86'' x 15'16''
BEDROOM ONE 17'9'' x 14'1''
BEDROOM TWO 13'18'' x 14'23''
BEDROOM THREE 13'46'' x 9'7''
BATHROOM 6'05 x 5'9''
ENERGY EFFICIENCY RATING - E
These particulars are believed to be correct but cannot be guaranteed and it is the responsibility of all intending purchasers to satisfy themselves regarding the same. This schedule of particulars and the details contained herein shall not form part of any contract to follow hereon with respect to the subjects of sale.
- COUNCIL TAXA payment made to your local authority in order to pay for local services like schools, libraries, and refuse collection. The amount you pay depends on the value of the property.Read more about council Tax in our glossary page.
- Ask agent
- PARKINGDetails of how and where vehicles can be parked, and any associated costs.Read more about parking in our glossary page.
- Private,Garage,Driveway,Off street
- GARDENA property has access to an outdoor space, which could be private or shared.
- Back garden,Patio,Rear garden,Private garden,Enclosed garden,Front garden
- ACCESSIBILITYHow a property has been adapted to meet the needs of vulnerable or disabled individuals.Read more about accessibility in our glossary page.
- Ask agent
Energy performance certificate - ask agent
Bentinck Drive, Troon, Ayrshire, KA10
NEAREST STATIONS
Distances are straight line measurements from the centre of the postcode- Troon Station0.4 miles
- Barassie Station1.6 miles
- Prestwick International Airport Station2.5 miles
About the agent
Here at Waddell & Mackintosh Estate Agents, we pride ourselves on the personal service which we provide to our clients, throughout Ayrshire and beyond.
Unlike conventional estate agents, we are able to offer you a far more comprehensive, all round, start to finish service, catering to both your estate agency and conveyancing requirements. We appreciate purchasing, or selling, a property can be stressful. Therefore, we look to take the stress out of the full process by providing you with
Industry affiliations



Notes
Staying secure when looking for property
Ensure you're up to date with our latest advice on how to avoid fraud or scams when looking for property online.
Visit our security centre to find out moreDisclaimer - Property reference MCLA55. The information displayed about this property comprises a property advertisement. Rightmove.co.uk makes no warranty as to the accuracy or completeness of the advertisement or any linked or associated information, and Rightmove has no control over the content. This property advertisement does not constitute property particulars. The information is provided and maintained by Waddell & Mackintosh, Troon. Please contact the selling agent or developer directly to obtain any information which may be available under the terms of The Energy Performance of Buildings (Certificates and Inspections) (England and Wales) Regulations 2007 or the Home Report if in relation to a residential property in Scotland.
*This is the average speed from the provider with the fastest broadband package available at this postcode. The average speed displayed is based on the download speeds of at least 50% of customers at peak time (8pm to 10pm). Fibre/cable services at the postcode are subject to availability and may differ between properties within a postcode. Speeds can be affected by a range of technical and environmental factors. The speed at the property may be lower than that listed above. You can check the estimated speed and confirm availability to a property prior to purchasing on the broadband provider's website. Providers may increase charges. The information is provided and maintained by Decision Technologies Limited. **This is indicative only and based on a 2-person household with multiple devices and simultaneous usage. Broadband performance is affected by multiple factors including number of occupants and devices, simultaneous usage, router range etc. For more information speak to your broadband provider.
Map data ©OpenStreetMap contributors.




