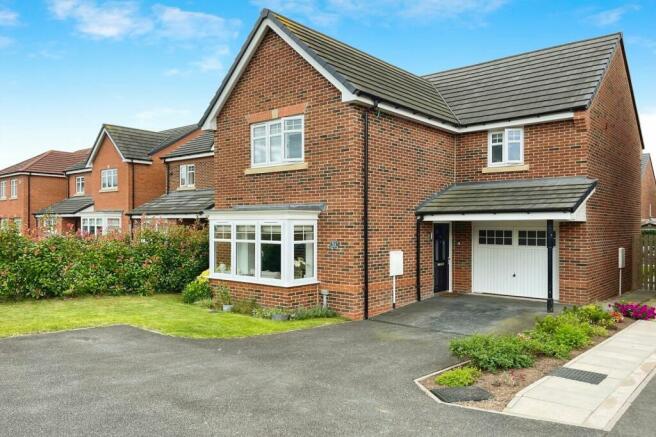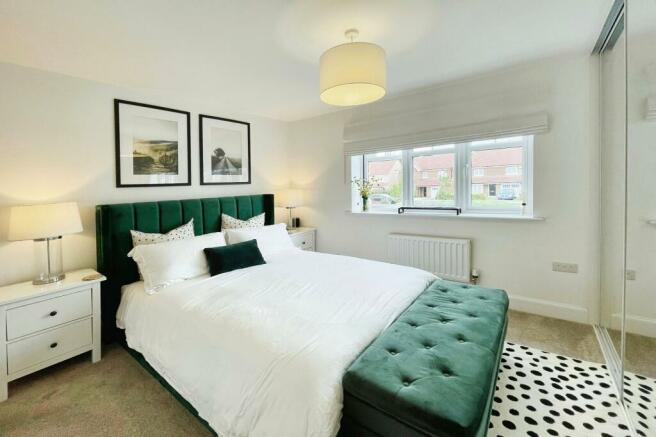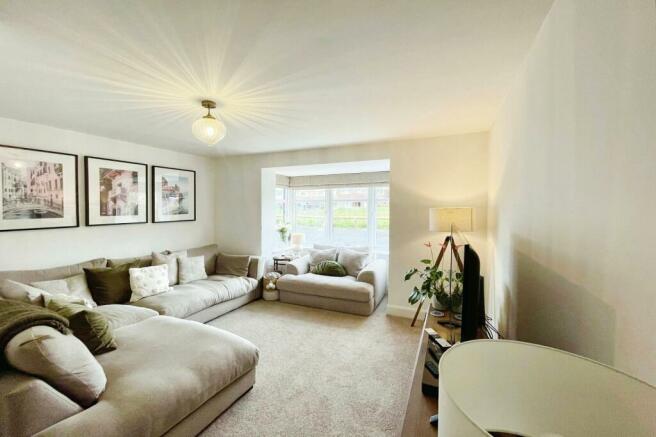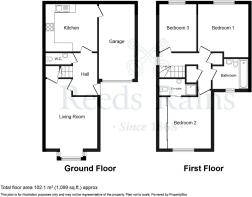Sherwood Drive, Thorpe Willoughby, Selby, YO8

- PROPERTY TYPE
Detached
- BEDROOMS
3
- SIZE
Ask agent
- TENUREDescribes how you own a property. There are different types of tenure - freehold, leasehold, and commonhold.Read more about tenure in our glossary page.
Freehold
Key features
- Immaculate detached property
- 3 spacious bedrooms
- 2 luxurious bathrooms
- Elegant reception with large windows
- Modern kitchen with dining space
- Master bedroom with en-suite
- Bedroom with built-in wardrobes
- Generous third bedroom
- Large shower in one bathroom
- Nearby schools and local amenities
Description
The property boasts three generously sized bedrooms, each with their own unique qualities. The master bedroom includes an en-suite bathroom, allowing for privacy and convenience, while the second bedroom benefits from built-in wardrobes and an abundance of natural light. The third bedroom offers ample space, perfect for creating a relaxing retreat.
There are two well-appointed bathrooms within the property. The first bathroom features a large layout and a heated towel rail, ensuring comfort and luxury. The second bathroom, an en-suite, includes a large shower and a heated towel rail, providing a touch of indulgence.
The modern kitchen is equipped with high-quality appliances and offers a delightful dining space, making it the hub of the home.
The property also includes a spacious reception room with large windows, flooding the space with natural light. This room provides the perfect setting for entertaining guests or enjoying quiet evenings.
The property also benefits from solar panels and an integral garage, providing sustainable energy options and secure parking
Situated in a desirable location, this property benefits from its proximity to nearby schools, local amenities, green spaces, and parks. Additionally, it boasts a strong local community, offering a welcoming and friendly atmosphere.
Overall, this immaculate detached property offers a fantastic opportunity for those looking for a comfortable yet stylish home. With its impressive features and convenient location, it is sure to attract attention from discerning buyers.
IMPORTANT NOTE TO POTENTIAL PURCHASERS & TENANTS: We endeavour to make our particulars accurate and reliable, however, they do not constitute or form part of an offer or any contract and none is to be relied upon as statements of representation or fact. The services, systems and appliances listed in this specification have not been tested by us and no guarantee as to their operating ability or efficiency is given. All photographs and measurements have been taken as a guide only and are not precise. Floor plans where included are not to scale and accuracy is not guaranteed. If you require clarification or further information on any points, please contact us, especially if you are traveling some distance to view. POTENTIAL PURCHASERS: Fixtures and fittings other than those mentioned are to be agreed with the seller. POTENTIAL TENANTS: All properties are available for a minimum length of time, with the exception of short term accommodation. Please contact the branch for details. A security deposit of at least one month’s rent is required. Rent is to be paid one month in advance. It is the tenant’s responsibility to insure any personal possessions. Payment of all utilities including water rates or metered supply and Council Tax is the responsibility of the tenant in every case.
SEL240026/2
Overview
Reeds Rains Selby are delighted to bring to market the opportunity for you to own this exceptional property that combines elegant design, modern amenities, and a desirable location. Contact us now to arrange a viewing and make this stunning property your dream home.
Location
The popular village of Thorpe Willoughby is located on the A63 and convenient for access to the Selby bypass and A1/M62 motorway network for commuting to regional centres such as Leeds, Wakefield, Wetherby, York and Selby. The village includes a primary school, fish and chip shop, general store, post office and public house.
Main Description
This immaculate detached property boasts a sophisticated design and impressive features, making it the perfect home for discerning buyers. With three spacious bedrooms and two luxurious bathrooms, this property offers ample space for comfortable living. Enter into the elegant reception room, filled with natural light streaming through its large windows. The modern kitchen, complete with a range of high-quality appliances and a delightful dining space, is perfect for culinary enthusiasts and entertaining guests. The master bedroom, with its en-suite bathroom, provides a serene retreat for relaxation, with built in wardrobes and an abundant natural light, adding to its charm. The third bedroom offers generous space, ensuring comfort for your family or guests. Both bathrooms are designed with your comfort in mind, featuring heated towel rail in the house bathroom. One of the bathrooms also includes a large shower, perfect for unwinding after a long day. Situated in a (truncated)
Kitchen Dining Room
3.76m x 3.7m (12' 4" x 12' 2")
Beautifully chosen extras, upgraded 5 Ring Gas Hob, Sink Drainer, Upvc Window. French doors leading the garden, Integral Fridge Freezer, and access to the garage. Space for that large dining table making this the heart of the home. Featuring Tiled Flooring.
Cloakroom
WC, Wash hand basin, UPVC Window with radiator.
Living Room
5.26m x 3.8m (17' 3" x 12' 6")
Stunning Bay Window over looking the Green spaces on this development, prime spot. Useful under stairs storage area.
Master Bedroom
4.34m x 3.12m (14' 3" x 10' 3")
Large Master Bedroom, featuring UPVC Window to the front elevation. Ensuite and Fitted Wardrobes.
Bedroom
4.14m x 4.01m (13' 7" x 13' 2")
Located to the rear elevation UPVC Window and radiator.
Bedroom
3.53m x 2.82m (11' 7" x 9' 3")
Located to the rear elevation UPVC Window and radiator.
Garage
5.97m x 3m (19' 7" x 9' 10")
Featuring Garage with Electricity offering secure parking.
Ensuite Bathroom
Modern shower area with wash hand basin, WC and Radiator.
Bathroom
Featuring Bath with over head shower, hand basin, WC and UPVC Window.
External
Attractive looking property with large driveway leading to the property, with added parking spaces due to this unique location. Featuring Garage with Electricity for secure parking. To the rear stunning enclosed garden with space for that Al fresco dining on the patio. Featuring outside tap. this low maintenance garden with Lawn Grass is perfect for those summer afternoons.
Brochures
Web DetailsFull Brochure PDF- COUNCIL TAXA payment made to your local authority in order to pay for local services like schools, libraries, and refuse collection. The amount you pay depends on the value of the property.Read more about council Tax in our glossary page.
- Band: D
- PARKINGDetails of how and where vehicles can be parked, and any associated costs.Read more about parking in our glossary page.
- Yes
- GARDENA property has access to an outdoor space, which could be private or shared.
- Yes
- ACCESSIBILITYHow a property has been adapted to meet the needs of vulnerable or disabled individuals.Read more about accessibility in our glossary page.
- Ask agent
Energy performance certificate - ask agent
Sherwood Drive, Thorpe Willoughby, Selby, YO8
NEAREST STATIONS
Distances are straight line measurements from the centre of the postcode- Selby Station2.4 miles
- Sherburn-in-Elmet Station4.9 miles
- Church Fenton Station5.7 miles
Notes
Staying secure when looking for property
Ensure you're up to date with our latest advice on how to avoid fraud or scams when looking for property online.
Visit our security centre to find out moreDisclaimer - Property reference SEL240026. The information displayed about this property comprises a property advertisement. Rightmove.co.uk makes no warranty as to the accuracy or completeness of the advertisement or any linked or associated information, and Rightmove has no control over the content. This property advertisement does not constitute property particulars. The information is provided and maintained by Reeds Rains, Selby. Please contact the selling agent or developer directly to obtain any information which may be available under the terms of The Energy Performance of Buildings (Certificates and Inspections) (England and Wales) Regulations 2007 or the Home Report if in relation to a residential property in Scotland.
*This is the average speed from the provider with the fastest broadband package available at this postcode. The average speed displayed is based on the download speeds of at least 50% of customers at peak time (8pm to 10pm). Fibre/cable services at the postcode are subject to availability and may differ between properties within a postcode. Speeds can be affected by a range of technical and environmental factors. The speed at the property may be lower than that listed above. You can check the estimated speed and confirm availability to a property prior to purchasing on the broadband provider's website. Providers may increase charges. The information is provided and maintained by Decision Technologies Limited. **This is indicative only and based on a 2-person household with multiple devices and simultaneous usage. Broadband performance is affected by multiple factors including number of occupants and devices, simultaneous usage, router range etc. For more information speak to your broadband provider.
Map data ©OpenStreetMap contributors.







