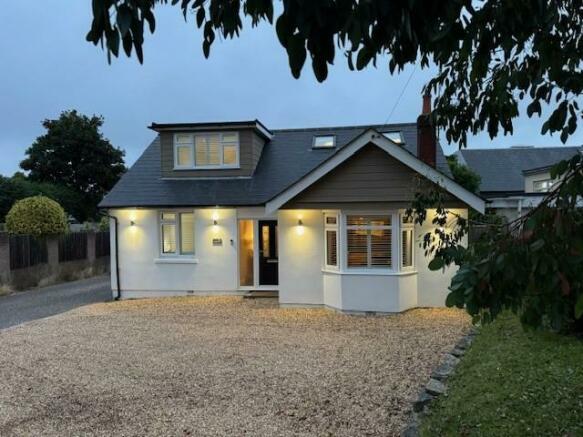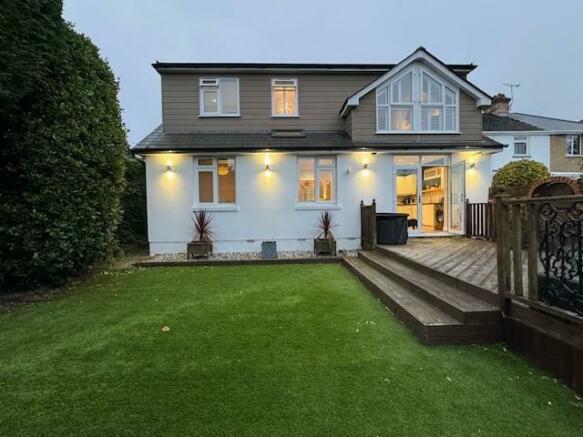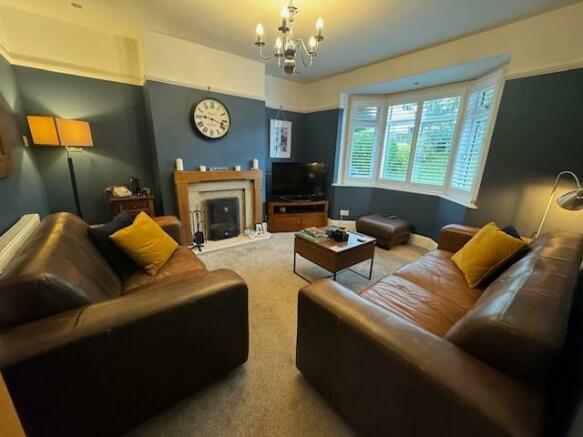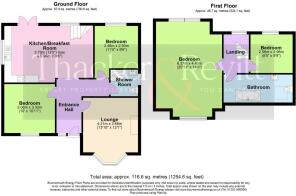Gwynne Road, Poole

- PROPERTY TYPE
Chalet
- BEDROOMS
4
- BATHROOMS
2
- SIZE
721 sq ft
67 sq m
- TENUREDescribes how you own a property. There are different types of tenure - freehold, leasehold, and commonhold.Read more about tenure in our glossary page.
Freehold
Key features
- DETACHED SPACIOUS CHALET BUNGALOW £475,000 (Guide Price)
- 4 DOUBLE BEDROOMS
- MODERN OPEN PLAN KITCHEN DINING ROOM
- LOUNGE WITH OPEN FIREPLACE
- 2 BATHROOMS (ONE ON EACH FLOOR)
- GAS CENTRAL HEATING AND DOUBLE GLAZED
- EASY MAINTENANCE GARDENS WITH ASTRO REAR GARDEN AND DECKED AREA
- OFF ROAD PARKING TO THE GRAVEL DRIVE FOR SEVERAL CARS AND REAR DRIVE WITH SINGLE GARAGE
- NEUTRAL DECOR
- CONVENIENT LOCATION
Description
Front Door And Entrance Area - 3.63 x 1.66 x 3.64 (11'10" x 5'5" x 11'11") - Composite double glazed door leading into this modern and spacious open plan hall area which opens into the kitchen dining room. White ceiling, emulsion painted walls and fitted wood effect laminate flooring. Light switch, Radiator, Plug sockets. Ceiling lighting. Wall mounted box cupboard with consumer unit inside.
Open Plan Kitchen Dining - 5.94 x 3.64 (19'5" x 11'11") - Opening into the spacious open plan kitchen dining room with continuation of the hall decor, emulsion painted walls with a feature blue painted wall. Continuation of the laminate flooring and tiled splash backs to the worktop walls. A range of fitted wall, base and drawer units with solid wooden worktops. Upvc double glazed window overlooking the rear garden at the base of the stairs with white plantation shutter. Upvc double glazed patio doors opening onto the decked area. There is a four ring gas hob, electric oven and extractor fan. Integrated dishwasher. Integrated fridge freezer. Under cupboard lighting. Wall mounted combi boiler. Space for dining table and chairs. Radiator. Ceiling recess lighting. two pendant lightos ovver the dining table. Light switch, plug sockets and fuse switches. Upvc double glazed side facing narrow window.
Lounge Reception - 3.68 x 4.17 (12'0" x 13'8") - Door leading into this character style lounge reception room with front facing aspect. White ceiling, emulsion painted walls and fitted carpet. Upvc double glazed bay style window overlooking the front drive and garden with white fitted shutters. Radiator. Light switch, plug sockets, TV and telephone point. A feature of this room is the fireplace with open hearth and is a working fire. Ceiling lighting.
Ground Floor Double Bedroom (Front Facing) - 3.03 x 3.41 (9'11" x 11'2") - Door leading into this spacious double bedroom with front facing aspect. White ceiling, emulsion painted walls and fitted carpet. Ceiling lighting. Radiator. Upvc double glazed window overlooking the front drive and garden with white fitted shutters. Light switch, plug sockets.
Ground Floor Double Bedroom (Rear Facing) - 2.85 x 2.71 x3.57 (9'4" x 8'10" x11'8") - Door leading into this double bedroom with rear facing aspect. White ceiling, emulsion painted walls and fitted carpet. Ceiling lighting, light switch and plug sockets. Radiator. Upvc double glazed window overlooking rear garden with white fitted shutters.
Ground Floor Shower Room - 1.79 x 1.77 (5'10" x 5'9") - Door leading into this modern and recently fitted shower room with white ceiling, part tiled and part emulsion painted walls with Amtico style flooring. White sink with chrome effect fittings and base vanity drawer. White wc with seat, lid and cistern flush. Shower cubicle with white tray, side glass panel and glass opening door with wall mounted power shower and tiled walls. Upvc double glazed window to side aspect creating natural light into this room. Ceiling lighting. Chrome effect ladder style radiator. Wall mounted mirror over the sink.
Stairs And Landing Area - 3.23 x 1.61 (10'7" x 5'3") - Leading from the kitchen dining room are stairs to the first floor and landing area. Emulsion painted ceiling and walls and fitted grey carpet with white painted hand rails and spindles. Designer ceiling light (This is being offered at additional cost). Doors to all first floor rooms. Upvc double glazed window at top of landing stair wall.
Principle Bedroom - 4.29 x 4.82 (14'0" x 15'9") - Door leading into this spacious and well planned principle bedroom with dual aspect. White ceiling, emulsion painted walls and fitted grey carpet. Upvc double glazed feature window to the rear overlooking the rear garden and far reaching views with fitted white shutters. Upvc double glazed window overlooking the front aspect with white fitted shutters. Light switch, plug sockets and TV socket. (there is an air conditioning unit fitted being offered at an additional cost if required).
Bedroom Four / Dressing Room - 2.94 x 2.44 (9'7" x 8'0") - Door leading into bedroom four currently set up as a walk in dressing room with a range of open fronted cupboards, drawers and shelving. Emulsion painted ceiling and walls and fitted carpet. Window overlooking rear aspect. Radiator. Ceiling lighting.
Bathroom - 4.79 x 1.83 (15'8" x 6'0") - Light wood colour door leading into this first floor modern bathroom with part sloping ceiling, emulsion painted walls and fitted flooring. White wall mounted sink with chrome effect fittings. Free standing contemporary style bath with chrome effect fittings. At the far end of the bathroom is a fitted vanity unit running along the full wall with built in cupboards and wc with built in flush boxed in. Ceiling recess lighting. Modern ladder style radiator. Two wooden framed velux windows. Wall mounted mirror with lighting.
Front Garden And Parking - There is gravel driveway parking for several cars to the front of the property with raised lawn bank with hedging. Fencing to the front and sides.
Rear Garden And Garage - 13.7 x 8.67 garden area (44'11" x 28'5" garden are - The rear garden has a sunny aspect. There is a side gate and double wooden driveway gates to the end of the garden with drive area leading to a single garage with up and over door, side door, window and light and power. Raised wooden decked area just off the patio doors ideal for entertaining. Power outside on wall and water tap. Astro lawn area with shingle borders with established plants and trees to the garden. side path area. Outside lighting to the garage and house.
Tenure - The property is "FREEHOLD". There will be a forward purchase with the vendor, which has been agreed on purchase.
Declaration of interest Under section 21 of the Estate Agent Act 1979, we hereby declare a personal interest in the sale of this property. The property is being sold by a Partner of this firm.
Brochures
Gwynne Road, PooleBrochure- COUNCIL TAXA payment made to your local authority in order to pay for local services like schools, libraries, and refuse collection. The amount you pay depends on the value of the property.Read more about council Tax in our glossary page.
- Band: C
- PARKINGDetails of how and where vehicles can be parked, and any associated costs.Read more about parking in our glossary page.
- Yes
- GARDENA property has access to an outdoor space, which could be private or shared.
- Yes
- ACCESSIBILITYHow a property has been adapted to meet the needs of vulnerable or disabled individuals.Read more about accessibility in our glossary page.
- Ask agent
Gwynne Road, Poole
NEAREST STATIONS
Distances are straight line measurements from the centre of the postcode- Branksome Station0.3 miles
- Parkstone Station1.2 miles
- Poole Station2.7 miles
About the agent
Thacker and Revitt are an Independent Sales and Lettings Agent covering Poole, Bournemouth, Wimborne, and the surrounding areas.
We pride ourselves with our honest industry approach, offering a professional and personal service to our clients. We are proud to have successfully and professionally let and sold hundreds of properties over the last eighteen years, many of which have been from Landlord,Tenant and Vendor referral. We are fully registered members of PropertyMark and The Proper
Industry affiliations

Notes
Staying secure when looking for property
Ensure you're up to date with our latest advice on how to avoid fraud or scams when looking for property online.
Visit our security centre to find out moreDisclaimer - Property reference 33254112. The information displayed about this property comprises a property advertisement. Rightmove.co.uk makes no warranty as to the accuracy or completeness of the advertisement or any linked or associated information, and Rightmove has no control over the content. This property advertisement does not constitute property particulars. The information is provided and maintained by Thacker & Revitt, Poole. Please contact the selling agent or developer directly to obtain any information which may be available under the terms of The Energy Performance of Buildings (Certificates and Inspections) (England and Wales) Regulations 2007 or the Home Report if in relation to a residential property in Scotland.
*This is the average speed from the provider with the fastest broadband package available at this postcode. The average speed displayed is based on the download speeds of at least 50% of customers at peak time (8pm to 10pm). Fibre/cable services at the postcode are subject to availability and may differ between properties within a postcode. Speeds can be affected by a range of technical and environmental factors. The speed at the property may be lower than that listed above. You can check the estimated speed and confirm availability to a property prior to purchasing on the broadband provider's website. Providers may increase charges. The information is provided and maintained by Decision Technologies Limited. **This is indicative only and based on a 2-person household with multiple devices and simultaneous usage. Broadband performance is affected by multiple factors including number of occupants and devices, simultaneous usage, router range etc. For more information speak to your broadband provider.
Map data ©OpenStreetMap contributors.




