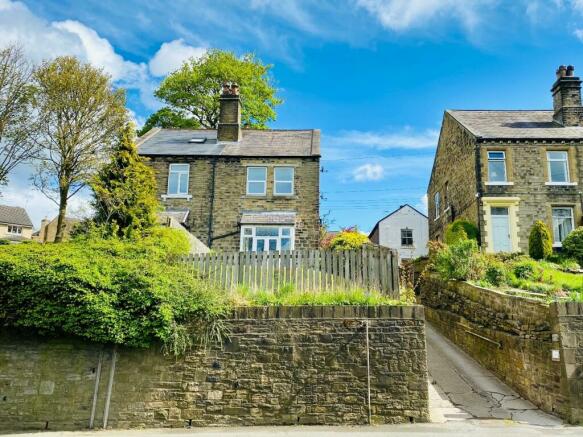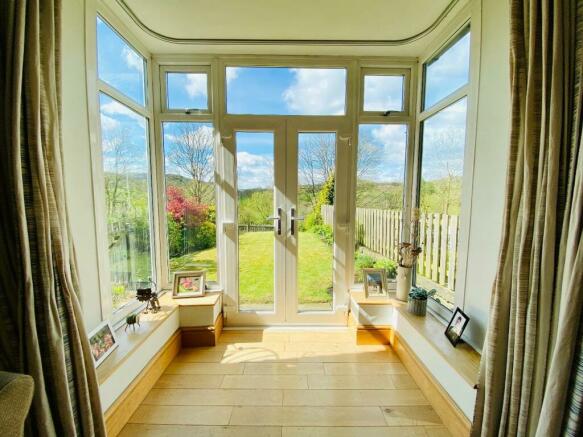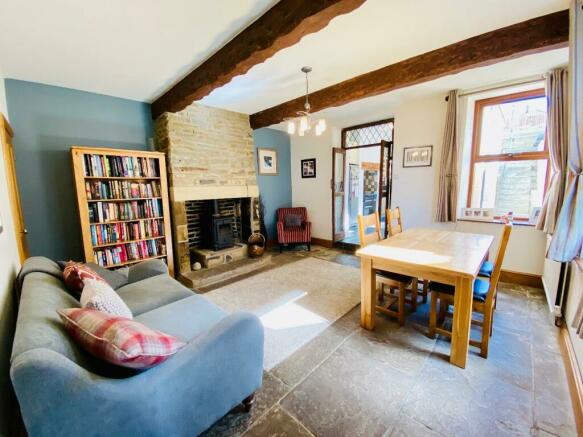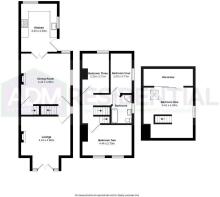Penistone Road, Fenay Bridge, Huddersfield

- PROPERTY TYPE
Semi-Detached
- BEDROOMS
4
- BATHROOMS
1
- SIZE
1,356 sq ft
126 sq m
- TENUREDescribes how you own a property. There are different types of tenure - freehold, leasehold, and commonhold.Read more about tenure in our glossary page.
Freehold
Key features
- A STUNNING SEMI DETACHED PROPERTY
- FOUR BEDROOMS & HOUSE BATHROOM
- COTTAGE STYLE KITCHEN
- TWO RECEPTION ROOMS
- FRONT & REAR GARDENS WITH VIEWS
- A SHARE OF YOUR OWN WOODLAND
- ANNEX (WORK REQUIRED)
- FABULOUS LOCATION OF FENAY BRIDGE
Description
Entrance Side Door - A bespoke composite, entrance side door leads into:
Breakfast Dining Kitchen - 4.88m’1.52m x 3.05m’1.83m (16’5 x 10’6) - A charming, cottage style breakfast kitchen with twin aspect uPVC windows to the rear and side elevations. This well appointed kitchen features a matching range of base and wall mounted units and display units in cream with matching fixings, complimentary butcher block working surfaces with built in drainer, inset Belfast sink unit with mixer taps and rustic tiled splash backs. There is a gas cooker point set within the chimney with a feature railway sleeper mantle, space for an American style fridge freezer and plumbing for a dishwasher, finished with twin ceiling lighting, wall mounted gas central heated radiator and tiled flooring. Doors lead to:
Dining Room With Inglenook - 4.57m’2.13m x 4.27m’2.74m (15’7 x 14’9) - A welcoming, tastefully decorated larger than average dining room with twin aspect uPVC windows to the rear and side elevations. Featuring an inglenook fireplace with inset multi-fuel stove, exposed stone wall, stone back and hearth. Finished with characterful beams to the ceiling, twin wall mounted gas central heated radiators and original stone flagged flooring. Doors leading to:
Cellar - Access to a useful keeping cellar with vaulted ceiling, ample space for storage, gas meter and fuse box:
Lounge With Stunning Views Via Patio - 4.27m’3.05m x 3.05m’2.44m (14’10 x 10’8) - A cosy lounge which offers the 'wow factor' with the breathtaking views to the front aspect via the uPVC patio doors and windows that offer an abundance of natural light to complement the room. Boasting an exposed stone chimney breast and inglenook fireplace with gas stove set on a stone hearth. Finished with wall mounted lighting to both alcoves, T.V point, telephone point, wall mounted gas central heating radiator and solid oak wood effect flooring. Enjoy a morning coffee while taking advantage of the stunning scenic views:
To The First Floor - Inner hallway with staircase rising to the first floor landing with spindle balustrade and doors providing access to all rooms:
House Bathroom - 2.44m’2.44m x1.83m’1.22m (8’8 x6’4) - A beautifully finished, partly tiled, modern house bathroom with uPVC opaque window to the side aspect. Featuring a four piece bathroom suite in white with chrome effect fittings, consisting of: slipper bath with free standing waterfall mixer tap and attachment, step in corner shower cubical with featured mosaic tiling, overhead waterfall mains fitted shower head and sliding glass doors, hand wash pedestal basin with mixer tap and low level flush w/c. Finished with wall mounted mirror and over head light, wall mounted chrome heated towel rail and tiled flooring:
Bedroom Two - 3.96m x 2.59m (13' x 8'6) - This good sized, double bedroom which is set to the front of the property with twin aspect uPVC double glazed window overlooking scenic countryside views. Finished with wall mounted gas central heated radiator and solid oak wood effect flooring:
Bedroom Three - 3.71 x 2.39 (12'2" x 7'10") - Third bedroom set to the rear of the property with uPVC double glazed window overlooking the stunning garden and woodlands. With housing for the combi-boiler, finished with dado rail and wall mounted gas central heated radiator:
Bedroom Four - 3.58m x 1.93m (11'9 x 6'4) - A fourth bedroom/office space with uPVC double glazed window to the side aspect. Featuring fluorescent tube lighting, dado rail and internet access point, finished with wall mounted gas central heated radiator and solid oak wood effect flooring:
To The Second Floor - Staircase rises to the second floor with spindle balustrade:
Bedroom One - 14’7 x 14’2 - This spacious, attic conversion offers double bedroom with uPVC double glazed window to the side aspect and a velux window to the rear aspect which provides an abundance of natural light. Featuring exposed stone wall and characterful beams to the ceiling. Finished with gas central heated radiator and solid oak wood effect flooring:
Self-Contained Accommodation - Separate annex accommodation which could ideally be suitable for teenagers, elderly parents or home-business use. Once fitted out, a rental income of £495 per calendar month could be achieved:
Entrance Hallway - UVPC entrance side door leads into a hallway with uPVC window to the side aspect and provides access to all rooms:
Lounge Kitchen Area - 3.58m x 2.13m’3.05m (11'9 x 7’10) - Good sized living kitchen space with uPVC double glazed window overlooking the front aspect. Finished with plumbing for an automatic washing machine and wall mounted gas central heated radiator:
Shower Room - 1.88m x 1.52m’ (6'2 x 5’) - A blank canvas for adding your own shower room:
Bedroom - 2.74m’1.22m x 2.74m’0.61m (9’4 x 9’2 ) - Spacious bedroom with uPVC double glazed window to the rear and side aspect. Finished with wall mounted gas central heated radiator:
Driveway - Hard standing driveway situated to the side aspect of the property which provides ample off road parking for multiple vehicles and outdoor electric point:
Front Garden - Externally the property boasts a mainly laid to lawn garden to the front aspect with paved patio area, providing a perfect space for enjoying your morning coffee whilst taking full advantage of the scenic countryside views. Finished with flower bed boarders, fenced boundaries and gated access to the side aspect:
Rear Garden - To the rear, the property offers a south facing, elevated, flagged patio area which makes for the perfect space to entertain outdoors during the summer months. Steps lead to an extensive, laid to lawn garden with paved patio which is ideal for bistro dining with uninterrupted views to Castle Hill and finished with fenced boundaries. There is also a useful, stone built storage building and outdoor tap:
Private Woodland - Privately owned path which leads to own area of woodland:
Additional Internal Photos - A selection of further internal photos:
Additional External Photos - A selection of further external photos:
About The Area - About the area are as follows:
With fantastic commuter links to the motorways, M1 and M62 and great schools in the immediate vicinity:
Local Schools: Rowley Lane Junior Infant & Nursery School, Hill View Academy, Almondbury High School, King James's School, Southgate School, Woodley School & College
Conveniently located with access to Huddersfield town centre. Locally are a range of popular schools for children of all ages as well as access to nearby amenities and the Huddersfield Infirmary.
About The Viewings - Please contact us to arrange a convenient appointment for you on:
Tel- or our office mobile on Mobile Number
Email - Or
Key Facts For Buyers -
Council Tax Bands - The council Tax Banding is "D"
Please check the monthly amount on the Kirklees Council Tax Website.
Tenure - This property is Freehold.
Further Information - Please note: there is a right of way across the back of the neighbours land to the woodland.
Current energy supplier is E-on Energy.
Epc Link -
Boundaries And Ownerships - Please Note, that the boundaries and ownerships have not been checked on the title deeds for any discrepancies or rights of
way. It is advised that prospective purchasers should make their own enquiries before proceeding to exchange of contracts.
Disclaimer - Although these particulars are thought to be materially correct their accuracy cannot be guaranteed and they do not form part of any contract. These particulars, whilst believed to be accurate are set out as a general outline for guidance only and do not constitute any part of an offer or contract.
All measurements are approximate and quoted in metric with imperial equivalents and for general guidance only and whilst every attempt has been made to ensure accuracy, they must not be relied on. We advise you take your own measurements prior to ordering any fixtures, fittings or furnishings.
Appliances & services have not been tested. Intending purchasers should not rely on them as statements of representation of fact, but must satisfy themselves by inspection or otherwise as to their accuracy.
No person in this firm's employment has the authority to make or give any representation or warranty in respect of the property.
Copyright Adm Particulars - Please Note: Unauthorized reproduction prohibited.
Brochures
Penistone Road, Fenay Bridge, HuddersfieldBrochure- COUNCIL TAXA payment made to your local authority in order to pay for local services like schools, libraries, and refuse collection. The amount you pay depends on the value of the property.Read more about council Tax in our glossary page.
- Band: D
- PARKINGDetails of how and where vehicles can be parked, and any associated costs.Read more about parking in our glossary page.
- Driveway
- GARDENA property has access to an outdoor space, which could be private or shared.
- Yes
- ACCESSIBILITYHow a property has been adapted to meet the needs of vulnerable or disabled individuals.Read more about accessibility in our glossary page.
- Ask agent
Penistone Road, Fenay Bridge, Huddersfield
NEAREST STATIONS
Distances are straight line measurements from the centre of the postcode- Deighton Station2.7 miles
- Huddersfield Station2.7 miles
- Stocksmoor Station2.8 miles
About the agent
ADM Residential is a local independent estate agents based in the Milnsbridge area of Huddersfield.
We take pride in our reputation for providing the best personal service any other agent could offer, having 26 years experience in the sales industry and over 16 years in the estate agency industry. Our aim is to offer our client's a true commitment of excellent customer service and doing our best to help whether it is selling, buying or renting.
We really do care about our client's
Notes
Staying secure when looking for property
Ensure you're up to date with our latest advice on how to avoid fraud or scams when looking for property online.
Visit our security centre to find out moreDisclaimer - Property reference 33254088. The information displayed about this property comprises a property advertisement. Rightmove.co.uk makes no warranty as to the accuracy or completeness of the advertisement or any linked or associated information, and Rightmove has no control over the content. This property advertisement does not constitute property particulars. The information is provided and maintained by ADM RESIDENTIAL, Huddersfield. Please contact the selling agent or developer directly to obtain any information which may be available under the terms of The Energy Performance of Buildings (Certificates and Inspections) (England and Wales) Regulations 2007 or the Home Report if in relation to a residential property in Scotland.
*This is the average speed from the provider with the fastest broadband package available at this postcode. The average speed displayed is based on the download speeds of at least 50% of customers at peak time (8pm to 10pm). Fibre/cable services at the postcode are subject to availability and may differ between properties within a postcode. Speeds can be affected by a range of technical and environmental factors. The speed at the property may be lower than that listed above. You can check the estimated speed and confirm availability to a property prior to purchasing on the broadband provider's website. Providers may increase charges. The information is provided and maintained by Decision Technologies Limited. **This is indicative only and based on a 2-person household with multiple devices and simultaneous usage. Broadband performance is affected by multiple factors including number of occupants and devices, simultaneous usage, router range etc. For more information speak to your broadband provider.
Map data ©OpenStreetMap contributors.




