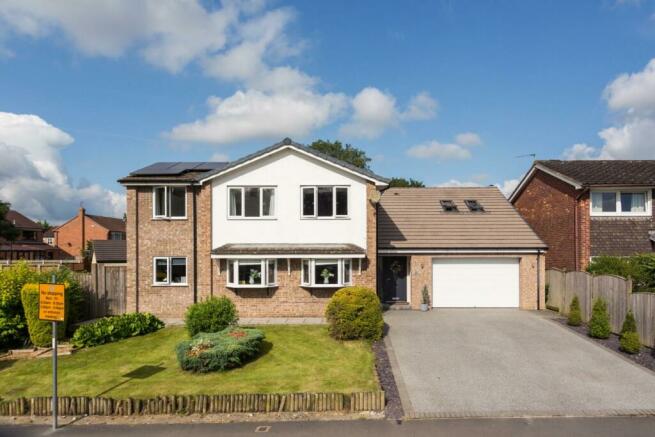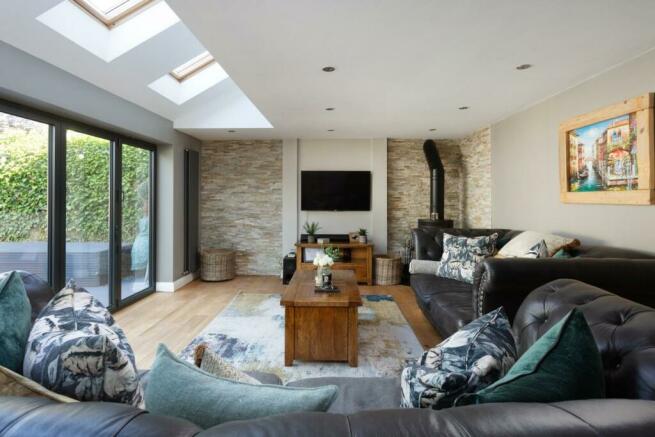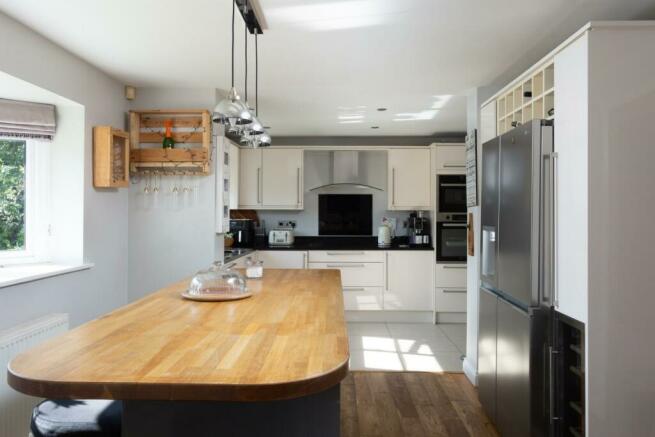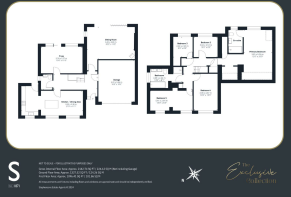
Merchant Way, Copmanthorpe, York

- PROPERTY TYPE
Detached
- BEDROOMS
5
- BATHROOMS
2
- SIZE
Ask agent
- TENUREDescribes how you own a property. There are different types of tenure - freehold, leasehold, and commonhold.Read more about tenure in our glossary page.
Freehold
Key features
- Extensively modernised, extended, and enhanced five-bedroom detached family home
- Elevated plot with beautifully landscaped split-level gardens in a charming village setting
- Redesigned for contemporary family living
- Expansive open-plan areas and cozy, intimate spaces
- Lovely open plan family kitchen with high-gloss wall and base units with granite worktops
- Five generously sized bedrooms with recently installed house bathroom
- Principle bedroom suite with walk in wardrobe, dressing area and en suite
- Resin driveway for off-street parking in front of double garage
- Rear garden designed for all family generations
- Close proximity to primary school, village green, and countryside walks
Description
Having undergone extensive modernisation, extension, and enhancement, this exceptional five-bedroom detached family home proudly occupies an elevated plot with beautifully landscaped split-level gardens in a charming village setting. Thoughtfully redesigned for contemporary family living, the residence spans two floors, is bathed in natural light, and features expansive open-plan areas complemented by cozy, intimate spaces.
Upon entering, the central hallway leads to two reception rooms, an open-plan kitchen, a brand new WC, and a garage. At the rear of the ground floor, the principal reception room boasts dual aspects with full-width bi-folding doors that open onto a splendid terrace, alongside a picture window overlooking the garden. This room also enjoys a striking feature wall and a wood-burning stove, ideal for the cooler winter months.
A further reception room overlooks the garden, ideal as a snug, playroom, or home office, accompanied by a newly fitted WC.
The open-plan kitchen serves as the heart of the home, intelligently designed to incorporate seating and dining areas. Its centerpiece is a central island, flowing into the kitchen which offers an array of high-gloss wall and base units with granite worktops and integrated appliances, including a NEFF oven, ceramic hob, and brand new washing machine, with space for an American-style fridge freezer. This area is flooded with light from three front-facing windows, two of which are bay-style, along with a door leading to the rear patio.
The first floor comprises five generously sized bedrooms, including a stunning recently installed house bathroom featuring a free-standing bath, walk-in shower, 'his & hers' sinks, and mood LED lighting. Each bedroom is well-proportioned, with the principal suite showcasing a magnificent master bedroom. Part of the home's extension, this room offers a walk-in wardrobe, built-in dressing table, large dual-aspect sleeping area, and a stylish en suite shower room.
Externally, the property is situated on Merchant Way, a pleasant no-through road. A resin driveway provides off-street parking in front of the double garage. The front garden has been meticulously landscaped, with a paved path leading through a timber gate to the rear. The rear garden is designed to cater to all family generations, with a lower lawned area perfect for children's play. Steps lead up to paved and decked areas that exude a Mediterranean ambiance, complemented by mature planting and borders, completing this stunning outdoor space.
The village offers an excellent range of amenities, including a post office, takeaways, convenience store, public house, and multiple regular bus services. The home is merely a stone's throw from the primary school, village green, and nearby countryside walks.
Brochures
Merchant Way, Copmanthorpe, YorkBrochure- COUNCIL TAXA payment made to your local authority in order to pay for local services like schools, libraries, and refuse collection. The amount you pay depends on the value of the property.Read more about council Tax in our glossary page.
- Ask agent
- PARKINGDetails of how and where vehicles can be parked, and any associated costs.Read more about parking in our glossary page.
- Yes
- GARDENA property has access to an outdoor space, which could be private or shared.
- Yes
- ACCESSIBILITYHow a property has been adapted to meet the needs of vulnerable or disabled individuals.Read more about accessibility in our glossary page.
- Ask agent
Energy performance certificate - ask agent
Merchant Way, Copmanthorpe, York
NEAREST STATIONS
Distances are straight line measurements from the centre of the postcode- York Station3.4 miles
- Poppleton Station4.1 miles
- Ulleskelf Station5.4 miles
About the agent
We are proud to be North Yorkshire's largest independent estate agent. Established in 1871, our knowledge and experience of the local land and property market remains unrivalled in the 21st century. We combine the traditional values of honesty, trustworthiness and unmatched customer service with a dynamic, progressive and flexible approach to modern day market conditions.
We provide a friendly and approachable service, and aim to work in partners
Industry affiliations

Notes
Staying secure when looking for property
Ensure you're up to date with our latest advice on how to avoid fraud or scams when looking for property online.
Visit our security centre to find out moreDisclaimer - Property reference 33254075. The information displayed about this property comprises a property advertisement. Rightmove.co.uk makes no warranty as to the accuracy or completeness of the advertisement or any linked or associated information, and Rightmove has no control over the content. This property advertisement does not constitute property particulars. The information is provided and maintained by Stephensons, York. Please contact the selling agent or developer directly to obtain any information which may be available under the terms of The Energy Performance of Buildings (Certificates and Inspections) (England and Wales) Regulations 2007 or the Home Report if in relation to a residential property in Scotland.
*This is the average speed from the provider with the fastest broadband package available at this postcode. The average speed displayed is based on the download speeds of at least 50% of customers at peak time (8pm to 10pm). Fibre/cable services at the postcode are subject to availability and may differ between properties within a postcode. Speeds can be affected by a range of technical and environmental factors. The speed at the property may be lower than that listed above. You can check the estimated speed and confirm availability to a property prior to purchasing on the broadband provider's website. Providers may increase charges. The information is provided and maintained by Decision Technologies Limited. **This is indicative only and based on a 2-person household with multiple devices and simultaneous usage. Broadband performance is affected by multiple factors including number of occupants and devices, simultaneous usage, router range etc. For more information speak to your broadband provider.
Map data ©OpenStreetMap contributors.





