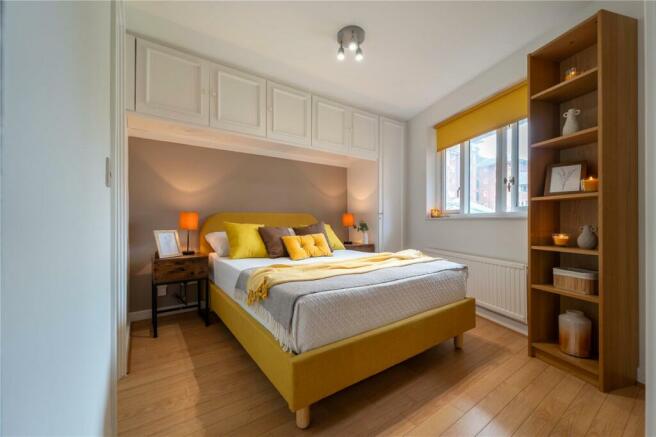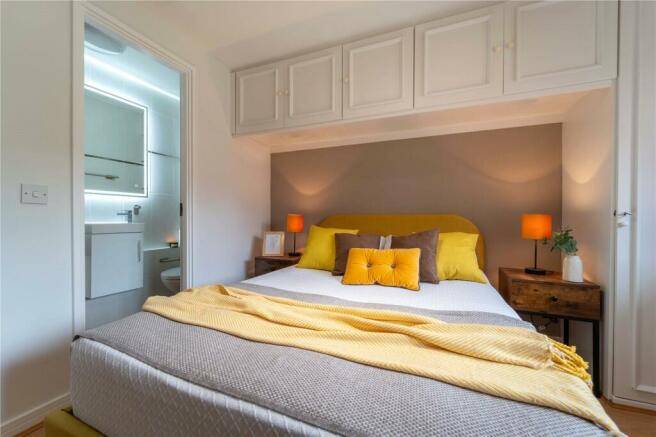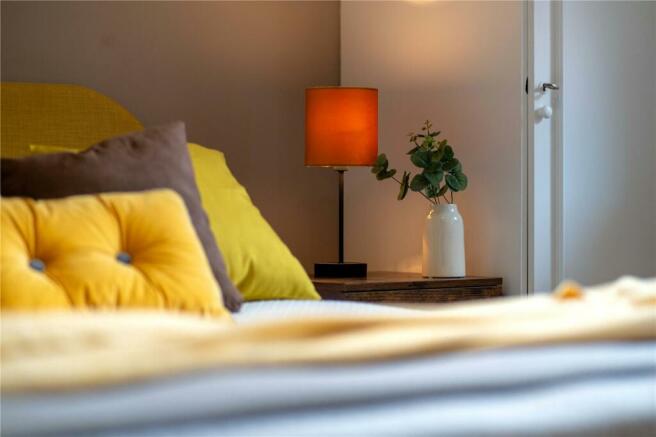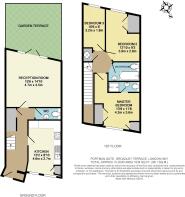Portman Gate, Broadley Terrace, London, NW1

Letting details
- Let available date:
- Now
- Deposit:
- £4,788A deposit provides security for a landlord against damage, or unpaid rent by a tenant.Read more about deposit in our glossary page.
- Min. Tenancy:
- Ask agent How long the landlord offers to let the property for.Read more about tenancy length in our glossary page.
- Furnish type:
- Furnished
- Council Tax:
- Ask agent
- PROPERTY TYPE
Duplex
- BEDROOMS
3
- BATHROOMS
3
- SIZE
1,034 sq ft
96 sq m
Key features
- Private Garden
- Parking
- Gym
- Swimming Pool
- Own entrance
- Porter
- 95 sqm - 1034 sqft
- No Pets allowed in the complex
- Excellent location
- 3 Sharers
Description
A short walk from Regent’s Park, No. 18, Portman Gate offers sophisticated living in the heart of Marylebone, with the added benefit of a private parking space, an in-house gym and swimming pool and an outdoor terrace.
Return home to a warm, safe and secure entrance, in an attractively maintained block where porter service is on hand 24 hours for your reassurance and convenience.
Make your way to the entrance to No. 18, emerging onto the contemporary honey-toned hardwood flooring of the entrance hallway.
Sense the spacious, light and airy welcome, as the ceiling rises up ahead to accommodate the ascent of the carpeted staircase to the first floor.
Hang up your coat and stash your shoes in the alcove to the right before making your way ahead along the hallway, decorated in crisp, neutral white.
Beyond the first doorway to the right, discover a large, well equipped kitchen dressed in calming white, mocha and latte tones. Wooden flooring continues underfoot, and throughout the ground floor. Cook up a feast for family and friends on the electric oven and hob, whilst other appliances include a dishwasher, fridge and freezer and washing machine. Abundant storage is available in the white fitted cabinetry, with plentiful preparation space on the worktops, within which a large sink is also inset.
Enjoy casual dining at the breakfast bar, with views out of the duo of windows onto leafy greenery.
Returning to the entrance hallway, continue ahead, pausing to peep into the fully tiled cloakroom, furnished with contemporary glass wash basin and a WC, before making your way through into the spacious living-dining area beyond.
Settle down onto the sofa and snuggle up for a night in front of the latest Netflix thriller, or invite friends over and dine at the stylish glass table, with views out to your private terrace, accessible through the French doors for alfresco summer dining.
Returning to the entrance hallway, take the carpeted staircase up to the first floor, emerging onto honey-toned hardwood flooring.
Seek sanctuary in the first of three bedrooms, tucked quietly away to the right. An array of cleverly built-in cupboards and over bed cabinetry provides so much storage for all your clothing essentials, with mirrored wardrobes reflecting the light.
Windows look out to a prominent mature tree, a fiery blaze of colour in the autumn; a serene outlook for such a central city home.
Refresh and revive in the ensuite, fitted with shower, WC, wash basin and replete with shelving for towels.
Next door to this master bedroom, a sumptuous bathroom serves the remaining two bedrooms. Buff-toned mosaic tiling with a nautical feature band creates a soothing ambience, surrounding the walls above the deep bath, the perfect place to sink into and unwind after a busy day. The tub also features a handheld shower head attachment. The bathroom is also furnished with wash basin, WC and heated towel rail.
Ahead and to the left, a second bright and inviting bedroom awaits, with neutral white walls and hardwood flooring underfoot. In addition to a double bed a mirrored double wardrobe and chest of drawers provide plentiful storage. Light streams in through a substantial window overlooking the attractive architecture of the neighbourhood.
Also sharing this light and airy outlook is the third bedroom, currently accommodating a single bed and wardrobe, this bedroom could also serve as a handy work from home office.
Communal gardens provide a handy outdoor space to sit and relax with a well-equipped gym and recently refurbished swimming pool also on hand for your convenience and wellbeing.
Out and about
Located moments from Marylebone and Baker Street Stations, No. 18 Portman Gate is ideally located for commuters.
Begin your day with an invigorating morning run around Regent’s Park, less than ten minutes’ walk from the doorstep.
Step out into the hustle and bustle of nearby Baker Street and Regent's Park. Visit the world famous Lisson Gallery and Alfies Antiques Market. Enjoy fish and chips at the nearby Seashell of Lisson Grove, frequently voted one of the best fish and chip eateries in London, with celebrity patrons including Madonna, Ed Sheeran and Halle Berry.
Pay a visit to one of the nearby theatres including The Cockpit Theatre, a purpose-built fringe venue, or bestow your patronage on one of the nearby public houses including The Globe, The Windsor Castle or the Sir John Balcombe, all within a ten-minute stroll from the doorstep.
On the cusp of the London Business School, only ten minutes’ walk away, this three-bedroom home would be ideal for students and commuters alike.
For serene, centrally located living with all the conveniences of transport, an onsite swimming pool and gym and securely portered reception, No 18. Portman Gate offers stylish living in the heart of the city.
Book your viewing today.
Local Authority: City of Westminster
Council Tax :£1,405.67 (2024/25) BAND F
Heating: Gas (independent)
Kitchen:
Integrated electric hob with combined oven under & extractor fan over, dishwasher, washer/dryer, integrated fridge/freezer
Ceiling Height: 2.32 meters
This property is for long term tenancy only - minimum period of tenancy is 12 months. Rental price quoted is exclusive of utility bills.
- COUNCIL TAXA payment made to your local authority in order to pay for local services like schools, libraries, and refuse collection. The amount you pay depends on the value of the property.Read more about council Tax in our glossary page.
- Band: F
- PARKINGDetails of how and where vehicles can be parked, and any associated costs.Read more about parking in our glossary page.
- Yes
- GARDENA property has access to an outdoor space, which could be private or shared.
- Ask agent
- ACCESSIBILITYHow a property has been adapted to meet the needs of vulnerable or disabled individuals.Read more about accessibility in our glossary page.
- Ask agent
Portman Gate, Broadley Terrace, London, NW1
NEAREST STATIONS
Distances are straight line measurements from the centre of the postcode- Marylebone Station0.2 miles
- Edgware Road (Circle, District, Hammersmith & City) Station0.3 miles
- Edgware Road (Bakerloo) Station0.3 miles
About the agent
Hi, I am Georges Verdis and I am the founder of London Executive - a bespoke estate and letting agency in the heart of Marylebone where we help people sell or let their unique and beautiful homes across Marylebone, Chelsea and Knightsbridge.
We understand and love unique homes.
Over the last thirty years we have helped sell and let over 1000 unique and special homes, all with their very own story to tell.
Our distinctive property marketing services are not right for every ho
Notes
Staying secure when looking for property
Ensure you're up to date with our latest advice on how to avoid fraud or scams when looking for property online.
Visit our security centre to find out moreDisclaimer - Property reference LOE220104_L. The information displayed about this property comprises a property advertisement. Rightmove.co.uk makes no warranty as to the accuracy or completeness of the advertisement or any linked or associated information, and Rightmove has no control over the content. This property advertisement does not constitute property particulars. The information is provided and maintained by London Executive, London. Please contact the selling agent or developer directly to obtain any information which may be available under the terms of The Energy Performance of Buildings (Certificates and Inspections) (England and Wales) Regulations 2007 or the Home Report if in relation to a residential property in Scotland.
*This is the average speed from the provider with the fastest broadband package available at this postcode. The average speed displayed is based on the download speeds of at least 50% of customers at peak time (8pm to 10pm). Fibre/cable services at the postcode are subject to availability and may differ between properties within a postcode. Speeds can be affected by a range of technical and environmental factors. The speed at the property may be lower than that listed above. You can check the estimated speed and confirm availability to a property prior to purchasing on the broadband provider's website. Providers may increase charges. The information is provided and maintained by Decision Technologies Limited. **This is indicative only and based on a 2-person household with multiple devices and simultaneous usage. Broadband performance is affected by multiple factors including number of occupants and devices, simultaneous usage, router range etc. For more information speak to your broadband provider.
Map data ©OpenStreetMap contributors.




