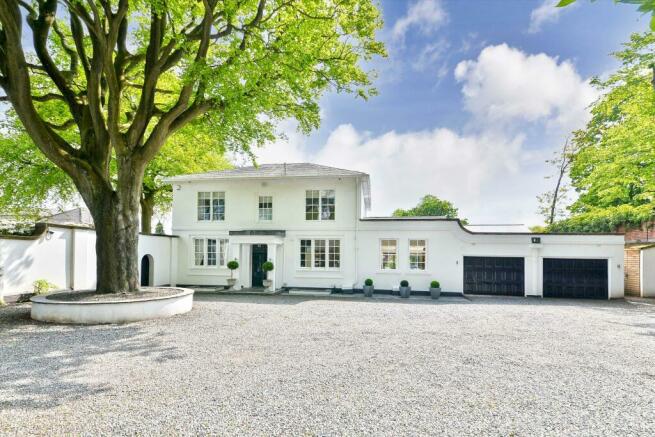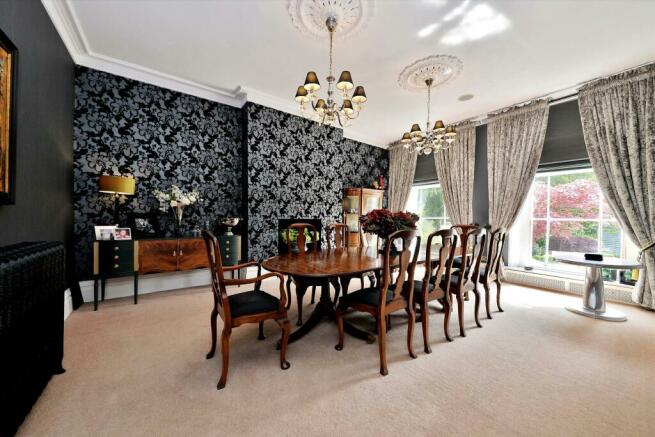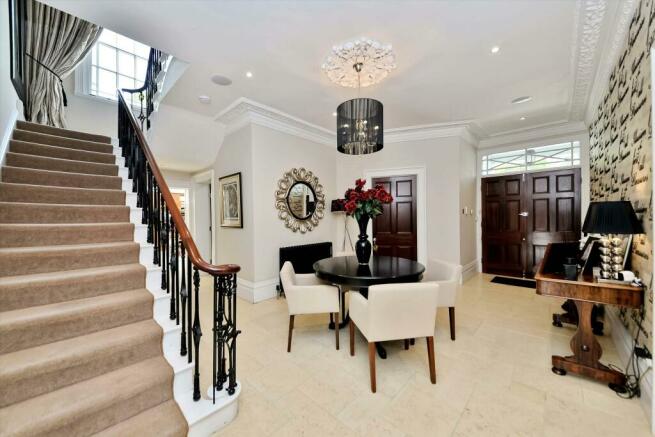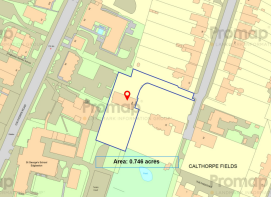
Frederick Road, Edgbaston, Birmingham, B15

- PROPERTY TYPE
Detached
- BEDROOMS
4
- BATHROOMS
4
- SIZE
6,340 sq ft
589 sq m
- TENUREDescribes how you own a property. There are different types of tenure - freehold, leasehold, and commonhold.Read more about tenure in our glossary page.
Freehold
Key features
- 4 bedrooms
- 6 reception rooms
- 4 bathrooms
- 0.75 acres
- The rear garden has been beautifully landscaped to create the perfect environment for relaxing and entertaining.
- A Grade II Listed Regency style white stucco double fronted residence dating to the early 1800s
- Frederick Road is a quiet and exclusive cul-de-sac in the heart of Edgbaston.
- The basement has been tanked and dry-lined to create additional accommodation suitable for a number of uses.
- An expansive driveway in front of the house which is completely hidden from the road.
- Detached
Description
Undoubtedly the focal point of the house is the dramatic single storey extension which provides a fantastic open-plan kitchen, dining and living space with a vast expanse of bi-folding doors to the garden.
Much of the technology is centred on an integrated home automation system which encompasses lighting, can include security, music, gaming and television all controlled by a central Matrix server located in the basement. Each room has the ability to access multiple different media sources.
The grand reception hall is entered via black high-gloss painted solid wood double front doors set beneath a columned Portico entrance porch. Decorative plasterwork in the form of cornicing and a ceiling rose are a reminder of the historic origins of this house, whilst a limestone tiled floor gives a more modern feel.
The three main reception rooms are presently used as a study/ home office, dining room and drawing room.
The formal dining room has two splendid full height sash windows to the rear which lift up to provide access to the rear garden.
The drawing room also has two full height sash windows to the rear, and an elegant marble fireplace with cast iron insert and marble hearth.
At almost 1,000 sq ft (93 sq.m) and spanning some 36 feet (11 meters) in width, the breathtaking open-plan kitchen dining family room is certainly the most impressive room of this house. Almost the entire width of the rear elevation is one huge span of bi-fold doors.
The bespoke kitchen is a true mark of the quality of this house; hand made by world-renowned Smallbone of Devizes and with Miele integrated appliances. Beautifully crafted walnut units with contrasting silver handles and black granite work-surfaces are cleverly laid out to provide a generous amount of storage and preparation space. In addition, a large central island unit also serves as a sociable breakfast bar. Appliances include coffee machine, twin ovens, two warming drawers, microwave, induction hob, wine fridge, dishwasher, and there is space for an American style fridge freezer.
The basement has been tanked and dry-lined to create additional accommodation suitable for a number of uses and is divided into four main rooms (each with natural light and ventilation through light-well windows) plus a wine cellar and additional storage/utility space. There is currently an air conditioned gymnasium. In addition, there is a cinema, a snooker room, and an office/music room.
The rear garden has been beautifully landscaped to create the perfect environment for relaxing and entertaining. A large terrace immediately to the rear of the bi-fold doors steps down to a further seating area adjacent to which is an external entertaining area encompassing a bar and kitchen with built-in mains gas Beefeater grill, Fire Magic wok burner, double hob, electric warming drawer, drinks unit and wash basin with and hot and cold running water, granite bar and work-tops. The centre section of the garden has a lawn surrounded by attractive borders and a couple of steps lead to a large paved seating area with pergolas over. Further steps lead down through a planted rockery to the lower section of garden with a large level area of lawn specifically designed for ball games and children's play. A further area of hard-standing to the corner is ideal for a trampoline. High walls to either side, and mature conifers to the southern boundary ensure excellent privacy and security. We have measured the total plot to be in the order of 0.7 acres.
**For a full property description please refer to the brochure**
Frederick Road is a quiet and exclusive cul-de-sac in the heart of Edgbaston, within easy reach of Birmingham City Centre which lies just over a mile to the north. Five Ways railway station is within half a mile and provides direct access to Birmingham New Street Station which is just one stop down the line.
Frederick Road is a quiet and exclusive cul-de-sac in the heart of Edgbaston close to the popular Edgbaston Village and Five Ways Station is a 12 minute walk away.
A wide range of schools for children of all ages is available in the vicinity they include Hallfield Preparatory School, West House School, Blue Coat School, Edgbaston High School for Girls, St George's School, The Priory School and The King Edward Foundation Schools.
Recreational amenities of particular note include Edgbaston & Harborne Golf Clubs, Edgbaston Priory Lawn Tennis & Squash Club and Edgbaston Botanical Gardens.
Brochures
More DetailsBrochure The Lodge,- COUNCIL TAXA payment made to your local authority in order to pay for local services like schools, libraries, and refuse collection. The amount you pay depends on the value of the property.Read more about council Tax in our glossary page.
- Band: H
- PARKINGDetails of how and where vehicles can be parked, and any associated costs.Read more about parking in our glossary page.
- Yes
- GARDENA property has access to an outdoor space, which could be private or shared.
- Yes
- ACCESSIBILITYHow a property has been adapted to meet the needs of vulnerable or disabled individuals.Read more about accessibility in our glossary page.
- Ask agent
Energy performance certificate - ask agent
Frederick Road, Edgbaston, Birmingham, B15
NEAREST STATIONS
Distances are straight line measurements from the centre of the postcode- Five Ways Station0.3 miles
- Birmingham New Street Station1.1 miles
- Birmingham Snow Hill Station1.3 miles
About the agent
We are passionate about property. Our foundations are built on supporting clients in one of the most significant decisions they'll make in their lifetime. As your partners in property, we act with integrity and are here to help you achieve the very best price for your home in the quickest possible time. We offer a range of services for your property requirements. If you are selling, buying or letting a home, or you need some frank advice and insight on the current property
Industry affiliations



Notes
Staying secure when looking for property
Ensure you're up to date with our latest advice on how to avoid fraud or scams when looking for property online.
Visit our security centre to find out moreDisclaimer - Property reference POD012258852. The information displayed about this property comprises a property advertisement. Rightmove.co.uk makes no warranty as to the accuracy or completeness of the advertisement or any linked or associated information, and Rightmove has no control over the content. This property advertisement does not constitute property particulars. The information is provided and maintained by Knight Frank, Birmingham. Please contact the selling agent or developer directly to obtain any information which may be available under the terms of The Energy Performance of Buildings (Certificates and Inspections) (England and Wales) Regulations 2007 or the Home Report if in relation to a residential property in Scotland.
*This is the average speed from the provider with the fastest broadband package available at this postcode. The average speed displayed is based on the download speeds of at least 50% of customers at peak time (8pm to 10pm). Fibre/cable services at the postcode are subject to availability and may differ between properties within a postcode. Speeds can be affected by a range of technical and environmental factors. The speed at the property may be lower than that listed above. You can check the estimated speed and confirm availability to a property prior to purchasing on the broadband provider's website. Providers may increase charges. The information is provided and maintained by Decision Technologies Limited. **This is indicative only and based on a 2-person household with multiple devices and simultaneous usage. Broadband performance is affected by multiple factors including number of occupants and devices, simultaneous usage, router range etc. For more information speak to your broadband provider.
Map data ©OpenStreetMap contributors.





