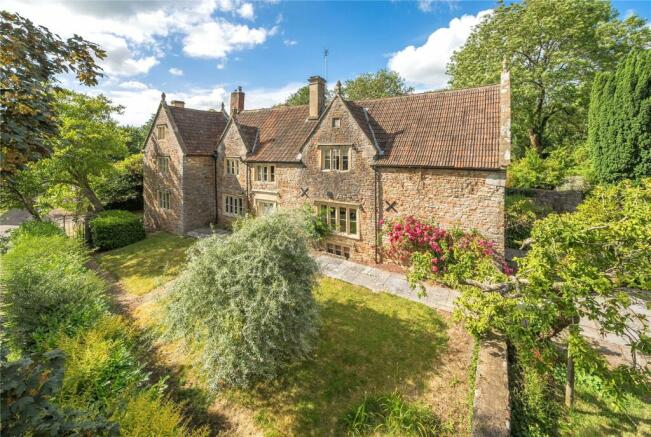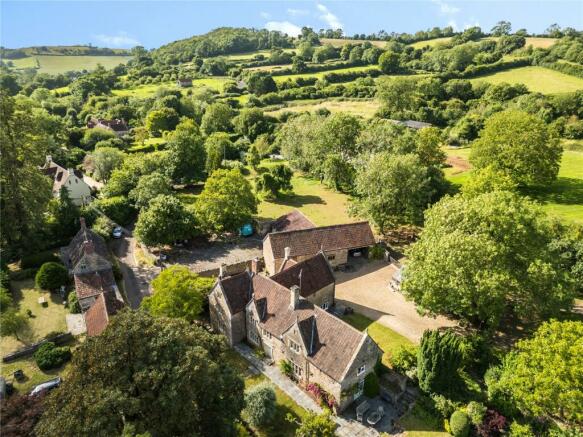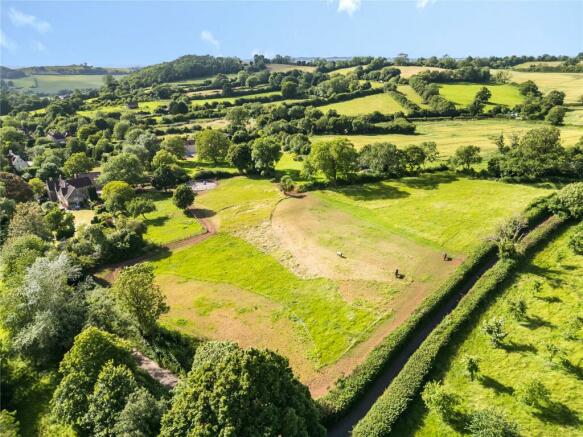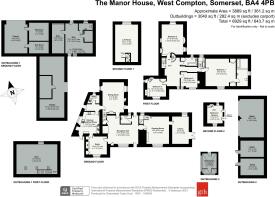
West Compton, Somerset, BA4

- PROPERTY TYPE
Detached
- BEDROOMS
5
- BATHROOMS
2
- SIZE
Ask agent
- TENUREDescribes how you own a property. There are different types of tenure - freehold, leasehold, and commonhold.Read more about tenure in our glossary page.
Freehold
Key features
- A remarkable Grade II* Listed detached house
- Situated within a highly-desirable hamlet close to Pilton
- Occupying grounds totalling 4.53 acres
- Paddocks and beautifully landscaped gardens
- Two-storey barn, stables, outbuildings and extensive parking
- Finely-proportioned accommodation incl. four to five bedrooms
- Four reception rooms plus a study
- Viewings strictly by appointment with GTH only
Description
With the principle part of this elegant residence believed to date from circa. 1480, The Manor House holds an intriguing history, with it understood to have been built on land belonging to Glastonbury Abbey. The property retains some exceptional period features throughout including a Tudor crossbeam ceiling and a particularly handsome Jacobean staircase, both located in the Drawing Room.
Upon entering the property from the main rear door (accessed from the parking area), there is a downstairs cloakroom/WC to one side and a door leading down to the cellar on the other. The property is then accessed via a spacious, central reception hall, thought to have been the original kitchen. With its inglenook fireplace at one end, complete with inset wood-burning stove, the reception hall includes the main door to the front of the house, an under-stairs cupboard, a flagstone floor and like many of the rooms throughout the property, an exposed beamed ceiling.
Adjoining the reception hall on the northern side of the property is the dining room, which is dual-aspect, has a lovely Parquet floor and can comfortably accommodate a sizeable table and chairs. The dining room provides a staircase to the first floor (one of two) and continues through to a side lobby, giving access to a useful utility room and into the kitchen/breakfast room. Fitted with a range of matching floor and wall units, the kitchen includes a tiled floor, a Belfast sink, space for a breakfast table and a freestanding fridge/freezer, plumbing for a dishwasher, an external door to the side, an oil-fired Rayburn, which heats the hot water, plus a more conventional electric oven with a hob and a built-in extractor over. The kitchen then adjoins a separate study, which has a stone mullion window to the front and a pretty fireplace with an open fire and built-in storage cupboards either side. The study then opens back into the reception hall. On the opposite side, a door leads through to the fabulous drawing room, which offers a wow factor and incorporates the aforementioned Tudor ceiling and most individual Jacobean staircase. This formal reception room has a large stone fireplace (also with an open fire), a further stone mullion window to the front and a door through to the adjoining library.
Completing the ground floor accommodation, the library provides a further sitting room, which has a window to the rear and double doors to the eastern side of the house, looking out across the gardens.
On the first floor, the main landing area (from the dining room staircase) has a window to the front and opens into three of the bedrooms, two of which have fine stone fireplaces, and the family bathroom. Bedroom 2, formerly the cheese room, retains the curvature of an old spiral staircase from the dining room below. This large double bedroom, as well as bedroom 3, are both dual-aspect. Further staircases are then found on the main landing and in bedroom 3, which rise to a roomy loft room and an additional bedroom/nursery, both offering flexibility and scope, depending on the space required by a purchaser.
At the top of the Jacobean staircase and accessible from the main landing, is the master bedroom. This wonderful room has two sets of double built-in wardrobes, a further fireplace and a well-appointed en-suite bathroom.
OUTSIDE
The Manor House is set within grounds totalling 4.53 acres, which include both paddocks and beautifully landscaped gardens. The property is ideal for equestrian buyers, or those seeking land for grazing. A gated driveway from the main entrance leads up to the parking area, laid to stone chippings and offering off-road parking for numerous vehicles. Within this area is a part-stone built greenhouse, a section of lawn directly behind the house and gated access into the stable yard and through to the paddocks. Enclosed by hedgerows and mature trees, the paddocks run to the north and eastern side of the property and include an equestrian exercise ring. Bordering the paddock is a separate enclosure laid to lawn with a variety of trees.
One of the main selling points of this remarkable period home are the gardens, which are a delight and have been thoughtfully landscaped with an extensive range of attractive flowers, plants, trees and established shrubs. Enjoying plenty of sunshine throughout the day, the gardens are a real haven, enclosed by stone walling and hedging.
Directly in front of the house is an area of well-tended garden with a patio seating area at the side, ideal for outdoor dining and entertaining. Beyond, the main lawn, which is level and generous in size. A pathway to one side of the garden meanders through the various sections, which includes splendid box hedging, carefully shaped to replicate the individual design of the Jacobian staircase in the drawing room. The well-stocked garden also includes a pond, several seating areas and a stunning arbour topped with pink American Pillar (rambling rose) and purple clematis.
OUTBUILDINGS AND YARD
Situated adjacent to the main residence is a delightful and spacious two-storey barn, renovated in 2001, which provides a terrific space for those who work from home, or purchasers who wish to have an independent space for hobbies or older children. This well-presented outbuilding has its own power supply and also offers considerable scope for ancillary accommodation (subject to gaining the relevant consents).
A door to the front opens into the first of three main rooms, which has a staircase to the first floor, an external door to the yard at the back and access into a ground floor WC and a boiler room. This versatile space also has a tiled floor and an exposed stone feature wall at the rear. Adjoining is a second internal room, ideal for accessible storage. On the first floor of the barn is a further room offering a terrific open space, with a vaulted ceiling and three skylight windows to the rear.
OUTBUILDINGS AND YARD
On the northern side of the barn is a large open-fronted carport, also refurbished in 2001, which leads into a lockable workshop and a tack room. Attached to the western side of the barn is a former stable block with attractive staddle stone pillars, which opens at the front to a large yard, providing extensive off-road parking, with vehicular access directly from West Compton Lane and into the adjoining field. Wrapping around the western boundary, the adjoining field then leads back into an enclosed gated area comprising a further, more modern stable block, which has electricity and water. To one side of these stables is an open-fronted two-bay barn.
The pretty and peaceful hamlet of West Compton is located within easy reach of the Cathedral City of Wells, the market towns of Glastonbury and Shepton Mallet and is only one mile from the popular village of Pilton. The hamlet is made up of attractive stone and lime rendered properties and is surrounded by rolling countryside, ideal for idyllic rural walks.
The highly desirable village of Pilton is a historic village with a thriving community and offers a wonderful variety of local groups and societies. It has an 11th Century church, a 14th Century tithe barn, a recreation ground with a play park, the Pilton Club – a superb community venue with bar and live music, a village hall, an excellent pub (The Crown Inn) and a Co-Op convenience store.
Wells enjoys stunning architecture including its beautiful cathedral and the Bishop’s Palace. A choice of major supermarkets can be found in all the nearby towns, including a Tesco Superstore in Shepton Mallet and Waitrose in Wells. There are good road links via the nearby A37 leading to the A303 and easy road access to Castle Cary, with a mainline train service to London Paddington (1hr 40 mins).
Options for schooling are plentiful, both state and independent, with Downside, All Hallows, Bruton and Millfield Prep & Senior schools all within a short commute.
Brochures
Particulars- COUNCIL TAXA payment made to your local authority in order to pay for local services like schools, libraries, and refuse collection. The amount you pay depends on the value of the property.Read more about council Tax in our glossary page.
- Band: G
- LISTED PROPERTYA property designated as being of architectural or historical interest, with additional obligations imposed upon the owner.Read more about listed properties in our glossary page.
- Listed
- PARKINGDetails of how and where vehicles can be parked, and any associated costs.Read more about parking in our glossary page.
- Driveway,Off street,Gated
- GARDENA property has access to an outdoor space, which could be private or shared.
- Yes
- ACCESSIBILITYHow a property has been adapted to meet the needs of vulnerable or disabled individuals.Read more about accessibility in our glossary page.
- Ask agent
Energy performance certificate - ask agent
West Compton, Somerset, BA4
NEAREST STATIONS
Distances are straight line measurements from the centre of the postcode- Castle Cary Station5.9 miles
About the agent
Welcome to GTH!
We are one of the largest and longest established firms of chartered surveyors, auctioneers, property specialists and letting agents in the South West, with over 170 years' experience.
Our comprehensive regional network of offices is supported by the Mayfair Office in London, which represents us in the capital. Our extensive expertise covers every aspect of property including:
- Residential sales
Notes
Staying secure when looking for property
Ensure you're up to date with our latest advice on how to avoid fraud or scams when looking for property online.
Visit our security centre to find out moreDisclaimer - Property reference TAU240392. The information displayed about this property comprises a property advertisement. Rightmove.co.uk makes no warranty as to the accuracy or completeness of the advertisement or any linked or associated information, and Rightmove has no control over the content. This property advertisement does not constitute property particulars. The information is provided and maintained by Greenslade Taylor Hunt, Wells. Please contact the selling agent or developer directly to obtain any information which may be available under the terms of The Energy Performance of Buildings (Certificates and Inspections) (England and Wales) Regulations 2007 or the Home Report if in relation to a residential property in Scotland.
*This is the average speed from the provider with the fastest broadband package available at this postcode. The average speed displayed is based on the download speeds of at least 50% of customers at peak time (8pm to 10pm). Fibre/cable services at the postcode are subject to availability and may differ between properties within a postcode. Speeds can be affected by a range of technical and environmental factors. The speed at the property may be lower than that listed above. You can check the estimated speed and confirm availability to a property prior to purchasing on the broadband provider's website. Providers may increase charges. The information is provided and maintained by Decision Technologies Limited. **This is indicative only and based on a 2-person household with multiple devices and simultaneous usage. Broadband performance is affected by multiple factors including number of occupants and devices, simultaneous usage, router range etc. For more information speak to your broadband provider.
Map data ©OpenStreetMap contributors.





