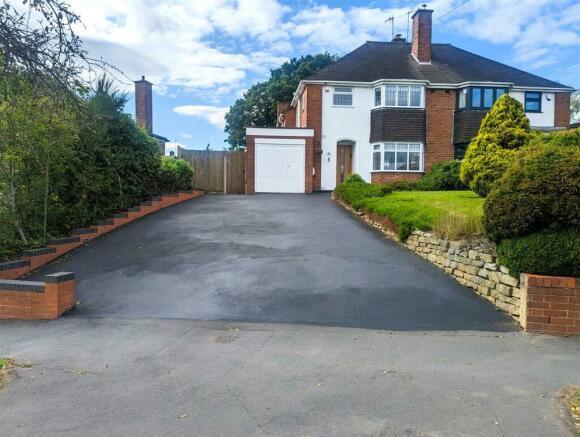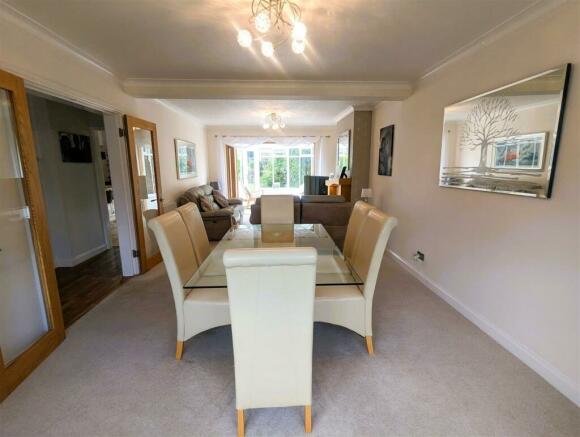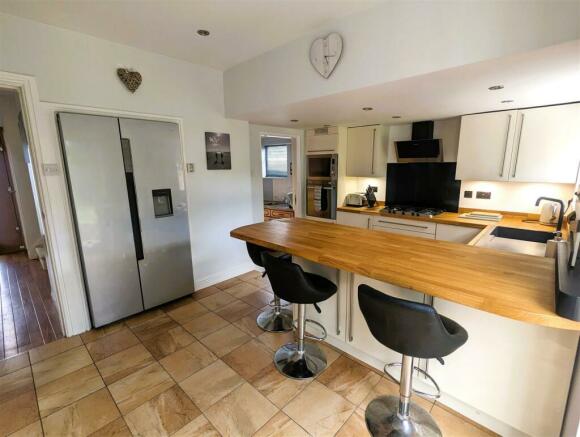Manor Abbey Road, Halesowen

- PROPERTY TYPE
Semi-Detached
- BEDROOMS
3
- BATHROOMS
1
- SIZE
Ask agent
- TENUREDescribes how you own a property. There are different types of tenure - freehold, leasehold, and commonhold.Read more about tenure in our glossary page.
Freehold
Key features
- NO UPWARD CHAIN
- UNDERFLOOR HEATING
- ALL BEDROOMS HAVE BESPOKE FITTED WARDROBES
- FAR REACHING VIEWS OF THE COUNTRYSIDE
- EASY MOTORWAY ACCESS
- LARGE PLOT OF LAND
- LANDSCAPED GARDEN
- EXCELLENT LOCATION FOR GREAT SCHOOLS
- IMMACULATELY PRESENTED THROUGHOUT
- CONVENIENTLY SITUATED FOR A HOST OF AMENITIES
Description
Hicks Hadley are delighted to welcome to the market this exceptionally spacious, beautifully presented three bedroom semi detached property in the most prestigious of locations. This home has so much to offer from the land around the property to the extra details such as under floor heating,an immaculate summer house with heating and electricity,This home really need to be viewed to appreciate what it offers. The property briefly comprises:A large Entrance Hallway, spacious lounge with bi-folding doors into a great size conservatory,Kitchen Diner,Large utility space.On the first floor sits Three great size bedrooms fitted with be-spoke wardrobes,A great size family bathroom and access to a loft room with skylight style windows and bespoke storage space.To the rear of the property sits a private and perfectly maintained landscaped garden with patio area and a charming summer house with electricity and heating perfect for social occasions or for those that work remotely great office space away from the main residence. The property also benefits from a large driveway with ample parking for multiple cars and space to side of the property with the architectural drawings to potentially extend further subject to planning permission.
Entrance Hallway - 3.71m x 0.81m (12'2" x 2'8") - Composite front door with glass panel feature,Three Point light fixture to the ceiling,Gas central heating radiator fitted to the side wall,Access to the W.C,Kitchen and double doors into he lounge/diner.
W.C - Two point light fixture to the the ceiling,Sink with mixer tap,Toilet with modern style paneling with shelving and storage cupboard.
Lounge/Diner - 7.39m x 3.53m (24'3" x 11'7") - Gas central heating modern style radiator fitted to the front elevation and inside elevation wall,Bay style window to the front elevation,Two X5 Point light fixtures fitted to the ceiling,Gas powered feature fireplace with Oak style surround,Bi-folding Oak style doors into the conservatory.
Conservatory - Double glazing with access to the rear garden,Electric powered fan fitted central,Bi-Folding oak style sliding doors allowing for a open place feel throughout.
Kitchen - 4.70m x 2.92m (15'5" x 9'7" ) - Tiled flooring with underfloor heating fitted,Tall graphite style gas central heating radiator fitted to the side elevation wall,Patio style doors into the rear garden as well as a double glazed window fitted above the sink to the rear elevation allowing much natural light through,Oak style worktops with a breakfast bar area,Integrated microwave,oven and dishwasher,Fourteen spotlights fitted to the ceiling, Five ring gas hob fitted with a glass splash back above, Modern style extractor fan fitted,High gloss finish unit with ample space,Space for a an american style fridge/freezer,One bowl sink with drainer and mixer style tap,Access to a large utility area.
Utility - 4.93m x 2.18m (16'2" x 7'2" ) - Two double glazed windows fitted to the side elevation,Ample fitted unit space with space for a washing machine and tumble dryer,Combi Worcester boiler wall mounted, One bowl sink with mixer tap fitted,Oak block style worktops,Two three point light fixtures to the ceiling,access door to the front driveway.
Landing - 1.98m x 1.85m (6'6" x 6'1" ) - Double glazed window fitted to the side elevation,Three point light fixture fitted to the ceiling,Access to bedrooms,stairs to a loft room also family bathroom.
Bedroom One - 3.89m x 3.48m (12'9" x 11'5" ) - Double glazed window fitted to the rear elevation,Gas central heating radiator fitted to the rear elevation,Five point light fixture fitted to the ceiling, Be-spoke fitted wardrobes with two mirrored doors and dressing table in keeping with the modern oak style interior.
Bedroom Two - 3.48mmax x 3.89m max (11'5"max x 12'9" max) - Double glazed bay style window fitted to the front elevation,Pendant style light fixtures,Be spoke fitted wardrobes with ample storage space along with a dressing tap style desk with drawers and shelving.
Bedroom Three - 2.92mmax x 2.57m (9'7"max x 8'5" ) - Double glazed window fitted to the rear elevation,Gas central heating radiator fitted to the rear elevation, Three point light fixture to the ceiling, Bespoke fitted wardrobes with ample storage space along with fitted dressing table/desk.
Family Bathroom - 2.26m x 1.98m (7'5" x 6'6" ) - Four spot light style lighting fitted to the ceiling,Obscured double glazed windows fitted to the front and side elevation allowing for a light and airy space,Chrome towel rail fitted to the side elevation wall,Thermostatic shower cubicle with over head waterfall style shower head,Partially tiled walls,Sink and toilet fitted with integrated vanity units and drawers with shelving,Electric light up mirror wall mounted.
Loft Room - 4.19mmax x 3.45mmax rhh (13'9"max x 11'4"max rhh) - Carpeted stairs and banister fitted,Four point light fixture fitted to the ceiling,Three double glazed velux style skylight windows with panoramic views over the countryside,Custom fitted wardrobe space with ample storage space along with shelving,Gas central heating radiator fitted to the side elevation.
External - To the front of the property hosts a large plot of land with mature,well maintained landscape along with a multiple parking driveway for up to four cars with integrated lighting fitted,The property also has a large side access gate with architectural drawings for a possible extension,subject to planning re-submission. To the rear of the property sits a large patio area and mature landscape and lawn,with two separate decking areas,behind to summerhouse also sits a good size shed,External tap and electric socket fitted.
Summerhouse - This outbuilding is truly impressive with the modern decor,Lighting and electricity throughout,This building could also make for a perfect gym space or for those that work remotely great office space as it is fully insulated and heating.
Agent Notes - All main services are connected . ( Gas/ Electric / Water )
Broadband/Mobile coverage- please check on link -//checker.ofcom.org.uk/en-gb/broadband-coverage
Council Tax Band :D
EPC :TBC
Tenure Information :FREEHOLD
Any other Material Facts :Traditional Brick and partially render,tiled roof.
All information has been provided by the vendor,Please confirm all details with a chosen solicitor.
Brochures
Manor Abbey Road, HalesowenVideo TourBrochure- COUNCIL TAXA payment made to your local authority in order to pay for local services like schools, libraries, and refuse collection. The amount you pay depends on the value of the property.Read more about council Tax in our glossary page.
- Band: D
- PARKINGDetails of how and where vehicles can be parked, and any associated costs.Read more about parking in our glossary page.
- Yes
- GARDENA property has access to an outdoor space, which could be private or shared.
- Yes
- ACCESSIBILITYHow a property has been adapted to meet the needs of vulnerable or disabled individuals.Read more about accessibility in our glossary page.
- Ask agent
Energy performance certificate - ask agent
Manor Abbey Road, Halesowen
NEAREST STATIONS
Distances are straight line measurements from the centre of the postcode- Rowley Regis Station1.9 miles
- Old Hill Station2.0 miles
- Cradley Heath Station3.1 miles
About the agent
HICKS HADLEY are a local independant estate agent providing a professional service in both residential sales and lettings.
If you are looking to sell or become a landlord please feel free to contact us and discuss our comprehensive range of services.
Industry affiliations



Notes
Staying secure when looking for property
Ensure you're up to date with our latest advice on how to avoid fraud or scams when looking for property online.
Visit our security centre to find out moreDisclaimer - Property reference 33253912. The information displayed about this property comprises a property advertisement. Rightmove.co.uk makes no warranty as to the accuracy or completeness of the advertisement or any linked or associated information, and Rightmove has no control over the content. This property advertisement does not constitute property particulars. The information is provided and maintained by Hicks Hadley, Halesowen. Please contact the selling agent or developer directly to obtain any information which may be available under the terms of The Energy Performance of Buildings (Certificates and Inspections) (England and Wales) Regulations 2007 or the Home Report if in relation to a residential property in Scotland.
*This is the average speed from the provider with the fastest broadband package available at this postcode. The average speed displayed is based on the download speeds of at least 50% of customers at peak time (8pm to 10pm). Fibre/cable services at the postcode are subject to availability and may differ between properties within a postcode. Speeds can be affected by a range of technical and environmental factors. The speed at the property may be lower than that listed above. You can check the estimated speed and confirm availability to a property prior to purchasing on the broadband provider's website. Providers may increase charges. The information is provided and maintained by Decision Technologies Limited. **This is indicative only and based on a 2-person household with multiple devices and simultaneous usage. Broadband performance is affected by multiple factors including number of occupants and devices, simultaneous usage, router range etc. For more information speak to your broadband provider.
Map data ©OpenStreetMap contributors.



