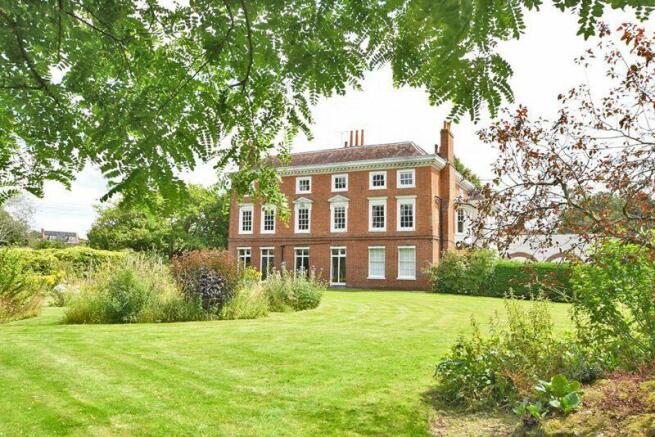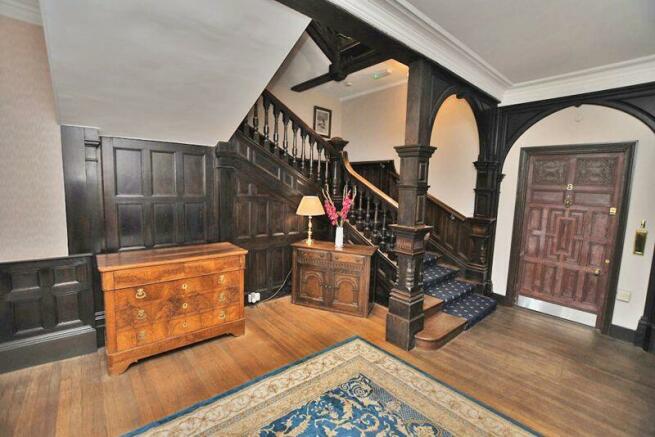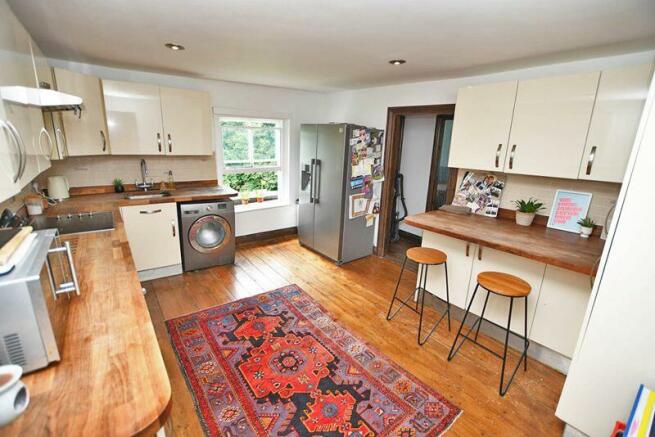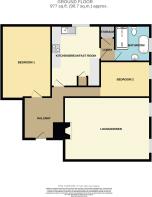
Cripple Street, Maidstone

- PROPERTY TYPE
Flat
- BEDROOMS
2
- BATHROOMS
1
- SIZE
Ask agent
Key features
- Grade 2 Listed upper floor apartment
- Close to local nature reserve
- Communal Gardens
- Garage plus additional parking
- Close to local amenities
- Close to excellent schools
- Communal summer house
Description
ON THE GROUND FLOOR
IMPOSING ENTRANCE DOOR
With pillared pediment and security entry phone.
ENTRANCE FOYER
A spacious, grand reception area with oak flooring and panelling, sweeping staircase with carved newel posts, wide stairwell with decorative balustrade and handrail.
SECOND FLOOR LANDING
APARTMENT 9
RECEPTION HALL
Panelled entrance door, wall light points, sky light window bathing the room in light.
LOUNGE / DINING ROOM
20' 2'' x 14' 9'' (6.14m x 4.49m)
Wall light points, two sash windows overlooking the communal garden with a western aspect, Adam style fire surround with inset brick fireplace, flagstone hearth and fitted wood burning stove. Two thermostatically controlled electric panel heaters.
KITCHEN / BREAKFAST ROOM
14' 4'' x 11' 6'' (4.37m x 3.50m)
Stripped pine flooring, fitted with units, high gloss doors, solid hardwood work tops and upstand. Sink unit with mixer tap, four burner electric hob, extractor hood above and oven beneath. Space for washing machine and dishwasher, recess low voltage lighting, breakfast bar, space for American fridge freezer, metro tiled splashbacks, sash window with a stunning outlook. Door to:
INNER LOBBY
Built-in storage cupboard. Door to:
SPACIOUS BATHROOM
8' 6'' x 8' 4'' (2.59m x 2.54m)
Beautiful period bath suite, featuring a roll top bath with side mixer tap and hand shower, step in shower, pedestal wash hand basin with upstand, WC, metro tiling, chromium plated heated towel rail, strip pine flooring.
BEDROOM 1
17' 4'' x 11' 8'' (5.28m x 3.55m)
Thermostatically controlled panel heater, sash window with a delightful outlook, wall light points.
BEDROOM 2
11' 7'' x 8' 5'' (3.53m x 2.56m)
Thermostatically controlled panel heater, dado rail, window with stunning views, two wall light points.
OUTSIDE
The property is set within 2 acres of magnificent communal gardens with a sweeping carriage driveway to the front, garage en-bloc at the rear of the building, the formal gardens are extensively lawned, with deep herbaceous beds and Italianate bedding.
Brochures
Property BrochureFull Details- COUNCIL TAXA payment made to your local authority in order to pay for local services like schools, libraries, and refuse collection. The amount you pay depends on the value of the property.Read more about council Tax in our glossary page.
- Band: C
- PARKINGDetails of how and where vehicles can be parked, and any associated costs.Read more about parking in our glossary page.
- Yes
- GARDENA property has access to an outdoor space, which could be private or shared.
- Ask agent
- ACCESSIBILITYHow a property has been adapted to meet the needs of vulnerable or disabled individuals.Read more about accessibility in our glossary page.
- Ask agent
Energy performance certificate - ask agent
Cripple Street, Maidstone
NEAREST STATIONS
Distances are straight line measurements from the centre of the postcode- Maidstone West Station1.0 miles
- Maidstone Barracks Station1.5 miles
- East Farleigh Station1.5 miles
About the agent
We have a wealth of experience and an irresistible commission rate with no tie in contract. Brochure details with floor plans and accommpanied viewings.
The latest audio visual displays and the latest technology allowing us to e-mail and SMS text information to perspective buyers in moments. Interactive Facebook Page.
Industry affiliations



Notes
Staying secure when looking for property
Ensure you're up to date with our latest advice on how to avoid fraud or scams when looking for property online.
Visit our security centre to find out moreDisclaimer - Property reference 12441391. The information displayed about this property comprises a property advertisement. Rightmove.co.uk makes no warranty as to the accuracy or completeness of the advertisement or any linked or associated information, and Rightmove has no control over the content. This property advertisement does not constitute property particulars. The information is provided and maintained by Ferris & Co, Penenden Heath. Please contact the selling agent or developer directly to obtain any information which may be available under the terms of The Energy Performance of Buildings (Certificates and Inspections) (England and Wales) Regulations 2007 or the Home Report if in relation to a residential property in Scotland.
*This is the average speed from the provider with the fastest broadband package available at this postcode. The average speed displayed is based on the download speeds of at least 50% of customers at peak time (8pm to 10pm). Fibre/cable services at the postcode are subject to availability and may differ between properties within a postcode. Speeds can be affected by a range of technical and environmental factors. The speed at the property may be lower than that listed above. You can check the estimated speed and confirm availability to a property prior to purchasing on the broadband provider's website. Providers may increase charges. The information is provided and maintained by Decision Technologies Limited. **This is indicative only and based on a 2-person household with multiple devices and simultaneous usage. Broadband performance is affected by multiple factors including number of occupants and devices, simultaneous usage, router range etc. For more information speak to your broadband provider.
Map data ©OpenStreetMap contributors.





