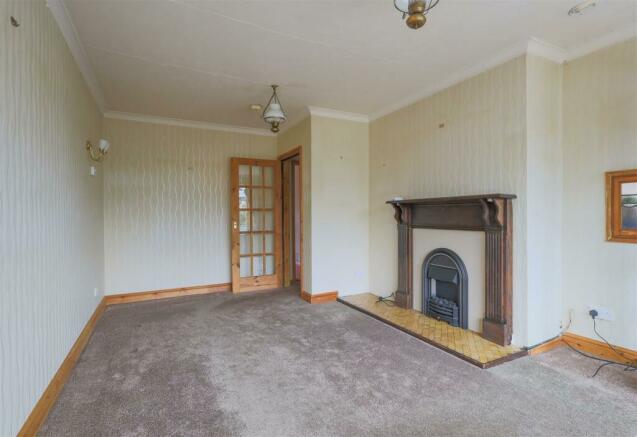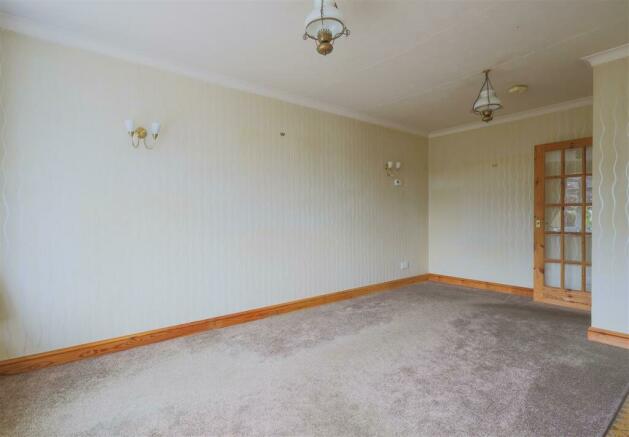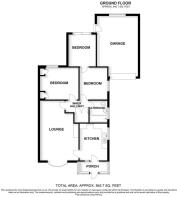Silverstone Avenue, Cheadle

- PROPERTY TYPE
Semi-Detached Bungalow
- BEDROOMS
3
- BATHROOMS
1
- SIZE
Ask agent
- TENUREDescribes how you own a property. There are different types of tenure - freehold, leasehold, and commonhold.Read more about tenure in our glossary page.
Freehold
Key features
- Extended semi-detached bungalow with ample accommodation, ready for your personal touch and updates
- No upward chain, ensuring a smooth and straightforward transaction process
- Kitchen offers an excellent opportunity for modernisation and personalisation
- Expansive lounge with a traditional Adam-style fireplace
- Two comfortable bedrooms and an extended versatile room for additional living space
- Outside features include a tarmac driveway with off-street parking & an attached garage
- Enclosed Garden to the rear
- No Upward Chain
Description
As you step into the entrance porch you arrive at the kitchen, although in need of replacement, presents an excellent opportunity to install a modern and stylish kitchen to suit your taste. The expansive lounge, enjoys a traditional Adam-style fireplace and is the perfect room for relaxing or entertaining guests.
The inner hall leads to two comfortable bedrooms, and an extended room offers versatility as either an additional bedroom or a reception room. The bathroom, featuring a white three-piece suite, provides a solid foundation for any desired updates.
Outside, a tarmac driveway offers off-street parking and easy access to the attached garage, ensuring secure and convenient parking. The front of the property features a low-maintenance gravel area, while the rear garden, which needs some attention, includes a paved patio area, additional gravel sections, and secure fenced boundaries.
Don't miss out on this unique opportunity to create your dream home!
The Accommodation Comprises -
Entrance Porch - 0.97m x 2.59m (3'2" x 8'6" ) - The entrance porch is UPVC double glazed and features a front entrance door.
Kitchen - 3.45m x 2.54m (11'4" x 8'4" ) - Requiring a complete replacement and installation of a new one, features a stainless steel sink with a mixer tap, a small range of built-in kitchen units with high-level cabinets above, part-tiled walls, a UPVC window, laminate flooring, and a small stained glass window serving as an internal feature between the kitchen and the lounge. Additionally, there is plumbing for a washing machine, enhancing the space’s functionality.
Lounge - 5.61m x 3.61m (18'5" x 11'10" ) - The spacious lounge features an Adam-style fireplace with an electric fire, a single radiator, and a good-sized UPVC bay window overlooking the front elevation
Inner Passage - Having a handy built in storage cupboard off.
Bedroom One - 3.00m x 3.43m (9'10" x 11'3" ) - Features built-in wardrobes with an overhead storage cupboard, a radiator, and a UPVC window.
Bedroom Two - 3.00m x 2.72m (9'10" x 8'11" ) - Including a radiator and UPVC window.
Bedroom Three/ Reception Room - 2.97m x 2.54m (9'9" x 8'4" ) - This room is flexible for it's purposes and can be used as either a bedroom or an extra reception room, features a UPVC sliding patio door, a radiator, and offers direct access to the garden.
Bathroom - 1.70m x 1.65m (5'7" x 5'5" ) - A white suite that includes a panel-in bath with a mixer tap and a Triton electric shower overhead, a pedestal wash hand basin, a low flush WC, a radiator, a UPVC window, and part-tiled walls.
Outside - The exterior features a tarmac driveway running alongside the bungalow, leading to an attached garage equipped with a metal up-and-over door, light and power, a side courtesy window, and a rear entrance door. The front boasts attractive golden gravel with an established shrub, adding a touch of greenery. The low-maintenance rear garden is partly paved and gravel, enclosed by secure fencing for privacy.
Services - All mains services are connected. The Property has the benefit of GAS CENTRAL HEATING and UPVC DOUBLE GLAZING.
Tenure - We are informed by the Vendors that the property is Freehold, but this has not been verified and confirmation will be forthcoming from the Vendors Solicitors during normal pre-contract enquiries.
Viewing - Strictly by appointment through the Agents, Kevin Ford & Co Ltd, 19 High Street, Cheadle, Stoke-on-Trent, Staffordshire, ST10 1AA .
Mortgage - Kevin Ford & Co Ltd operate a FREE financial & mortgage advisory service and will be only happy to provide you with a quotation whether or not you are buying through our Office.
Agents Note - None of these services, built in appliances, or where applicable, central heating systems have been tested by the Agents and we are unable to comment on their serviceability.
Brochures
Silverstone Avenue, CheadleBrochure- COUNCIL TAXA payment made to your local authority in order to pay for local services like schools, libraries, and refuse collection. The amount you pay depends on the value of the property.Read more about council Tax in our glossary page.
- Ask agent
- PARKINGDetails of how and where vehicles can be parked, and any associated costs.Read more about parking in our glossary page.
- Yes
- GARDENA property has access to an outdoor space, which could be private or shared.
- Yes
- ACCESSIBILITYHow a property has been adapted to meet the needs of vulnerable or disabled individuals.Read more about accessibility in our glossary page.
- Ask agent
Silverstone Avenue, Cheadle
NEAREST STATIONS
Distances are straight line measurements from the centre of the postcode- Blythe Bridge Station3.9 miles
About the agent
Kevin Ford & Co. Ltd was established in its current form in 1991 by our Managing Director, Kevin and his wife Christine. We are now one of the area’s leading Mortgage Advisors, Independent Chartered Surveyors, Estate Agents and Valuers. Through our in-depth local knowledge and experience, we are ‘the sign that sells’ in Cheadle, Alton, Oakamoor, Ipstones, Kingsley, Tean, Blythe Bridge, Draycott in the Moors and their surrounding villages.
Everyone in our family-run business is committed
Notes
Staying secure when looking for property
Ensure you're up to date with our latest advice on how to avoid fraud or scams when looking for property online.
Visit our security centre to find out moreDisclaimer - Property reference 33253621. The information displayed about this property comprises a property advertisement. Rightmove.co.uk makes no warranty as to the accuracy or completeness of the advertisement or any linked or associated information, and Rightmove has no control over the content. This property advertisement does not constitute property particulars. The information is provided and maintained by Kevin Ford and Co Ltd, Cheadle. Please contact the selling agent or developer directly to obtain any information which may be available under the terms of The Energy Performance of Buildings (Certificates and Inspections) (England and Wales) Regulations 2007 or the Home Report if in relation to a residential property in Scotland.
*This is the average speed from the provider with the fastest broadband package available at this postcode. The average speed displayed is based on the download speeds of at least 50% of customers at peak time (8pm to 10pm). Fibre/cable services at the postcode are subject to availability and may differ between properties within a postcode. Speeds can be affected by a range of technical and environmental factors. The speed at the property may be lower than that listed above. You can check the estimated speed and confirm availability to a property prior to purchasing on the broadband provider's website. Providers may increase charges. The information is provided and maintained by Decision Technologies Limited. **This is indicative only and based on a 2-person household with multiple devices and simultaneous usage. Broadband performance is affected by multiple factors including number of occupants and devices, simultaneous usage, router range etc. For more information speak to your broadband provider.
Map data ©OpenStreetMap contributors.




