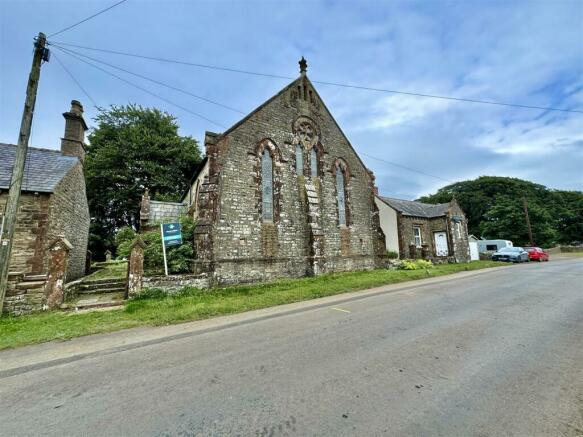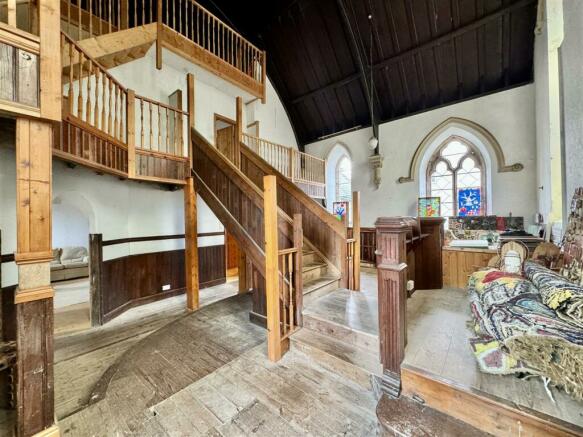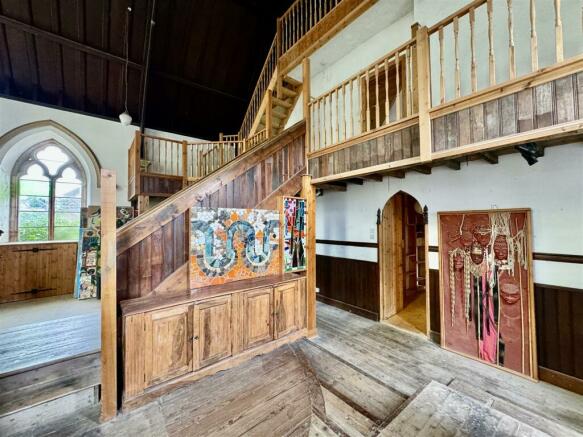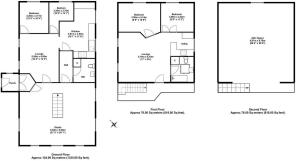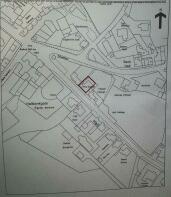Hallbankgate, Brampton

- PROPERTY TYPE
Semi-Detached
- BEDROOMS
4
- BATHROOMS
2
- SIZE
Ask agent
- TENUREDescribes how you own a property. There are different types of tenure - freehold, leasehold, and commonhold.Read more about tenure in our glossary page.
Freehold
Key features
- Former Wesleyan Chapel
- In the heart of popular village
- Incredible chapel space on the ground floor
- Four bedrooms
- Two bathrooms
- Two lounges
- Original features throughout
- Abundance of charm and character
- Gardens to the side and rear
- On road parking
Description
** Viewing Strictly by appointment only **
Internally the original chapel space on the ground floor has previously been used as an art studio and with minor renovation would make an incredible open plan lounge area for a family home.
Most recently used as a family home, the accommodation is configured with lounge, dining kitchen, two bedrooms and a shower room on the ground floor. On the first floor, there is an additional lounge/dining/kitchenette, two further bedrooms and a family bathroom. There is further storage space on the second floor.
The fellside village of Hallbankgate is positioned at the northern end of the Pennines and has a school, pub and a community hub that's sells essentials. The bustling market town of Brampton is only two miles away which has a large array of amenities and access to the A69 towards Newcastle. The City of Carlisle is only a short drive away with city amenities and excellent links to the M6 and West Coast Mainline for travel North and South.
Unique opportunities like this are rare to the market and an early viewing is highly recommended to avoid disappointment!
Entrance Vestibule - Accessed from a large Gothic style wooden door to the side into an entrance vestibule with two gothic style windows with sandstone surrounds, flagged stone floor and beamed ceiling.
Through a second feature stone archway into an inner hallway with wooden floor, door into central space and wooden door in the lounge.
Lounge - An impressive space with a number of original features, partial wooden panelling around the room, wooden floor, two windows looking to the side elevation with sandstone surrounds, two central ceiling lights and a radiator, door into bedroom 1, bedroom 2 and dining kitchen.
Bedroom One - Through a wooden door into a double bedroom, partial wooden panelling, two windows, one to the side and one to the rear with sandstone surrounds, flooding the room with light.
Wooden floor, radiator, ceiling light.
Bedroom Two - Single bedroom with wooden floor, two windows overlooking the rear elevation, ceiling light and radiator.
Dining Kitchen - A great sized space with ample space for a dining table. Fitted with a range of wooden base units, roughcast plaster walls and ceiling, ceiling light, two windows looking to the rear elevation, radiator, double sink with chrome mixer tap, space for white goods, above the range style cooker is a feature mosaic tiled splash back; a unique piece of art created by the late owner of The Chapel. This room is a good size dining kitchen offering the new owner to put their own stamp on the space. At the rear of the room there is space for a free standing fridge freezer and a ‘non-working’ historic range cooker.
Inner Hall - Wooden floor, ceiling light and door into shower room and main chapel space.
Shower Room - Low level WC and hand basin built into a vanity unit, space for a washing machine, ceiling light, extractor fan, a wooden step leads up to a low level half-bath with shower attachment over and an ornate tiled splashback and radiator.
Central Chapel Space - Previously used as an art studio, this space is a unique and character filled room with gothic shaped, stained glass windows, vaulted ceiling and an abundance of features arranged over different levels. To the side of the room, a storage cupboard houses the exlectricity consumer unit. In the heart of the room, a wooden staircase leads to the first floor.
First Floor Landing - A galleried landing overlooking the central chapel space, wooden stairs lead to a store room on the second floor.
Open Plan Lounge/Dining Room - An impressive space currently used as a lounge/dining room with wooden floor, two gothic style windows looking to the side, partial beamed ceiling and partial pine wooden panelled ceiling, feature artwork from the previous owner and a rough cast plastered wall. This space extends into a kitchenette area to the side.
Kitchenette - Separated from the lounge by a breakfast bar with wooden top, range of base cupboards, double sink, shelved walls, wooden panelling on walls and ceiling and gothic style window looking to the side towards the North Pennine Fells.
Bedroom Three - Double bedroom Wooden floor, arranged on 2 levels, window to the rear and side overlooking the woodland to the rear, partial wooden ceiling, rough cast plastered walls, radiator and wall lighting.
Bedroom Four - Accessed through a triple ornate floral glass panelled door into a single bedroom
ursery/home office. Partially wooden panelled, window to the rear and side overlooking the woodland to the rear, wooden floor, radiator and wall lighting.
Bathroom - Fitted with a wooden panelled ceiling and walls, bath with tiled surround, shower over the bath, tiled splashback, WC, pedestal handbasin, storage cupboards, velux style window, wooden floor, wall mounted radiator and ceiling lights.
Externally - Sitting in the heart of the village, The Chapel enjoys gardens to the side and rear which are mainly laid to a low maintenance gravel surface, a small area of lawn and a terrace area. The garden is private to the rear and overlooks the woodland down to the beck which runs through the village.
Services - Mains water, drainage and electricity
Oil fired central heating
Not Listed
Epc & Council Tax - EPC - D
Council Tax - Band A residential. The Chapel space on the ground floor is business rated.
It is currently classified as a Mixed commercial property with a residential first floor flat but also has a certificate of lawful use for the ground floor to be residential
Disclaimer - These particulars, whilst believed to be accurate are set out as a general guideline and do not constitute any part of an offer or contract. Intending Purchasers should not rely on them as statements of representation of fact, but must satisfy themselves by inspection or otherwise as to their accuracy. The services, systems, and appliances shown may not have been tested and has no guarantee as to their operability or efficiency can be given. All floor plans are created as a guide to the lay out of the property and should not be considered as a true depiction of any property and constitutes no part of a legal contract.
Brochures
Hallbankgate, Brampton- COUNCIL TAXA payment made to your local authority in order to pay for local services like schools, libraries, and refuse collection. The amount you pay depends on the value of the property.Read more about council Tax in our glossary page.
- Band: A
- PARKINGDetails of how and where vehicles can be parked, and any associated costs.Read more about parking in our glossary page.
- Yes
- GARDENA property has access to an outdoor space, which could be private or shared.
- Yes
- ACCESSIBILITYHow a property has been adapted to meet the needs of vulnerable or disabled individuals.Read more about accessibility in our glossary page.
- Ask agent
Energy performance certificate - ask agent
Hallbankgate, Brampton
NEAREST STATIONS
Distances are straight line measurements from the centre of the postcode- Brampton (Cumbria) Station1.9 miles
About the agent
David Britton Estates, Penrith
Unit 3 Mason Court Gillan Way Penrith 40 Business Park Penrith Cumbria CA11 9GR

Moving is a busy and exciting time and we're here to make sure the experience goes as smoothly as possible by giving you all the help you need under one roof.
The company has always used computer and internet technology, but the company's biggest strength is the genuinely warm, friendly and professional approach that we offer all of our clients.
Our record of success has been built upon a single-minded desire to provide our clients, with a top class personal service delivered by h
Notes
Staying secure when looking for property
Ensure you're up to date with our latest advice on how to avoid fraud or scams when looking for property online.
Visit our security centre to find out moreDisclaimer - Property reference 32964827. The information displayed about this property comprises a property advertisement. Rightmove.co.uk makes no warranty as to the accuracy or completeness of the advertisement or any linked or associated information, and Rightmove has no control over the content. This property advertisement does not constitute property particulars. The information is provided and maintained by David Britton Estates, Penrith. Please contact the selling agent or developer directly to obtain any information which may be available under the terms of The Energy Performance of Buildings (Certificates and Inspections) (England and Wales) Regulations 2007 or the Home Report if in relation to a residential property in Scotland.
*This is the average speed from the provider with the fastest broadband package available at this postcode. The average speed displayed is based on the download speeds of at least 50% of customers at peak time (8pm to 10pm). Fibre/cable services at the postcode are subject to availability and may differ between properties within a postcode. Speeds can be affected by a range of technical and environmental factors. The speed at the property may be lower than that listed above. You can check the estimated speed and confirm availability to a property prior to purchasing on the broadband provider's website. Providers may increase charges. The information is provided and maintained by Decision Technologies Limited. **This is indicative only and based on a 2-person household with multiple devices and simultaneous usage. Broadband performance is affected by multiple factors including number of occupants and devices, simultaneous usage, router range etc. For more information speak to your broadband provider.
Map data ©OpenStreetMap contributors.
