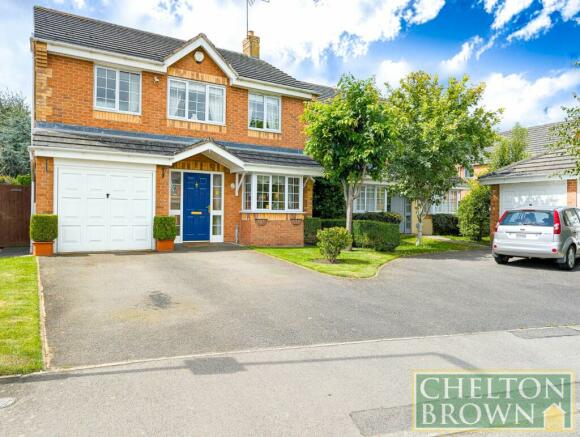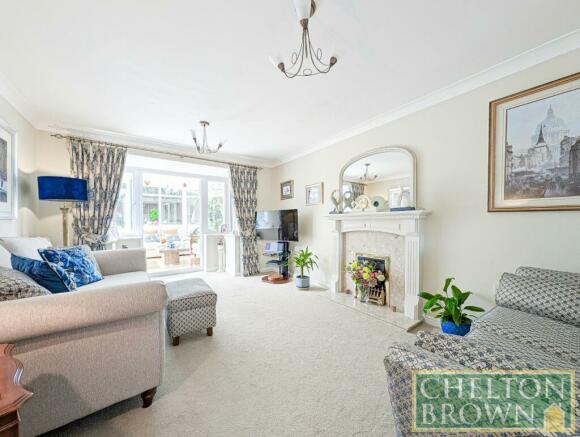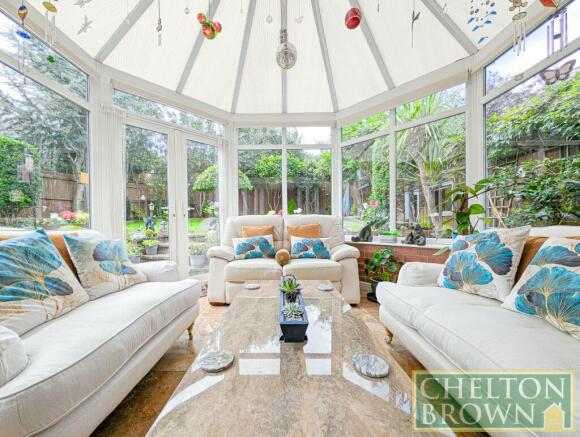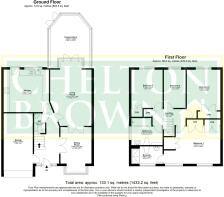Royal Star Drive, Daventry, NN11

- PROPERTY TYPE
Detached
- BEDROOMS
4
- BATHROOMS
2
- SIZE
1,433 sq ft
133 sq m
- TENUREDescribes how you own a property. There are different types of tenure - freehold, leasehold, and commonhold.Read more about tenure in our glossary page.
Freehold
Key features
- 4 BEDROOM DETACHED FAMILY HOME
- SEPERATE RECEPTION ROOMS
- LARGE CONSERVATORY TO THE REAR GARDEN
- KITCHEN/BREAKFAST ROOM TO THE REAR GARDEN
- EN-SUITE AND WARDROBES TO BEDROOM ONE
- STUNNING SOUTH WEST FACING REAR GARDEN
- SINGLE GARAGE PLUS PARKING FOR TWO CARS
- OVERLOOKING BOWLS CLUB TO THE FRONT
- LOCATED ON THE POPULAR TIMKEN DEVELOPMENT
- CONTACT GRAHAM DAVIDSON TO VIEW
Description
*** FOUR BEDROOM DETACHED HOME *** TWO RECEPTION ROOMS PLUS A LARGE CONSERVATORY *** KITCHEN/BREAKFAST ROOM WITH BUILT IN APPLICANCES *** STUNNING SOUTH WEST FACING REAR GARDEN WITH LARGE PATIO AREA *** ENSUITE AND WARDROBES TO BEDROOM ONE *** LARGE FAMILY BATHROOM *** SINGLE GARAGE WITH INTERNAL DOOR IN TO THE PROPERTY *** DRIVEWAY PARKING FOR TWO CARS *** NOT OVERLOOKED TO THE FRONT OR REAR *** VIEWS OVER A LAWNED BOWLS CLUB TO THE FRONT *** POPULAR TIMKEN DEVELOPMENT IN DAVENTRY *** CONTACT GRAHAM DAVIDSON FOR MORE INFORMATION AND TO ARRANGE TO VIEW ***
Chelton Brown is proud to present this beautifully presented, detached, four double-bedroom family home located in the highly sought-after Timken Estate in Daventry. Boasting two reception rooms, a kitchen-diner, and a large conservatory, this property offers an impressive amount of living space.
As you arrive at the property, you are greeted by a manicured front garden, a large driveway leading to a garage, and an aesthetically pleasing frontage. You enter the property through a spacious entrance hall that provides access to all the downstairs rooms, including the garage, and stairs to the first floor.
Immediately to your right, you will find the large dining room featuring a beautiful bay window. Accessed via large double doors, another set of double doors open into the spacious lounge. This versatile layout allows for an open-plan feel, perfect for entertaining. The lounge benefits from a feature fireplace and large French doors that open into the conservatory, offering fantastic garden views and creating a perfect space for indoor-outdoor living.
The modern and well-thought-out kitchen/diner provides plenty of space for preparing meals for the family or entertaining friends. The kitchen also has direct access to the garden, making it ideal for summer BBQs. Completing the downstairs is a convenient WC.
Heading up the stairs to the first floor, you will find the landing opening up centrally within the property, giving a real feeling of space. All four bedrooms are doubles, with three featuring built-in wardrobes, which further free up space. The primary suite spans the full width of the property and includes copious amounts of built-in storage and a large, stylish en-suite with a double shower. This room also offers uninterrupted views of the local bowling green. The other three bedrooms run across the rear of the property, each with garden views. The family bathroom on this floor is large and bright, with a shower over the bath.
Outside, this property has plenty to offer with a beautiful frontage and a stunning rear garden featuring patio and lawned areas. Additionally, there is side access from the front on one side and further space on the other, ideal for storage.
Overall, this incredible family home is a real testament to its current owners and has so much to offer. You will not be disappointed. Don’t miss out – get in touch with Chelton Brown today!
Living Room
4.70m (4.7m) max x 3.45m (3.45m) - Large, bright and flooded with natural light with feature fireplace this is an ideal space to unwind.
Dining Room
3.05m (3.05m) max x 2.59m (2.6m) - Perfect for entertaining friends and family with views over the front of the property.
Kitchen
3.77m x 3.55m
Well designed with large amounts of storage and room for a breakfast table.
Conservatory
3.3m x 3.24m
Offering stunning views of the garden and featuring a quirky indoor bay window from the living room.
WC
1.64m x 0.92m
Practical and convenient with toilet and hand basin.
Garage
5.08m x 2.43m
Integral to the property with access from the drive and the entrance hall.
Landing
2.75m x 1.34m
Bright and spacious with access to all the bedrooms and family bathroom.
Bedroom 1
4.7m x 3.12m
The primary suite spanning the full width of the property gives a real feeling of luxury and space.
En-suite
2.61m x 1.46m
Stylish and modern in design with double shower, toilet and hand basin.
Bedroom 2
3.38m x 2.8m
A large double with built in storage and garden views.
Bedroom 3
3.18m x 2.61m
A large double with built in storage and garden views.
Bedroom 4
3.18m x 1.95m
Currently being used as an office this double room offers versatility.
Bathroom
2.62m x 2.26m
The large family bathroom offers shower over bath, toilet and hand basin plus built in storage.
- COUNCIL TAXA payment made to your local authority in order to pay for local services like schools, libraries, and refuse collection. The amount you pay depends on the value of the property.Read more about council Tax in our glossary page.
- Band: E
- PARKINGDetails of how and where vehicles can be parked, and any associated costs.Read more about parking in our glossary page.
- Garage,Driveway
- GARDENA property has access to an outdoor space, which could be private or shared.
- Yes
- ACCESSIBILITYHow a property has been adapted to meet the needs of vulnerable or disabled individuals.Read more about accessibility in our glossary page.
- Ask agent
Royal Star Drive, Daventry, NN11
NEAREST STATIONS
Distances are straight line measurements from the centre of the postcode- Long Buckby Station4.1 miles
About the agent
Being a specialist in the lettings industry for 35 years, Chelton Brown's name is synonymous with trust, dedication, experience and knowledge. We are one of Northampton's leading letting agents, renting and managing property lettings throughout Northamptonshire. We are the only local agents that have specialist departments for;
- Lettings in Northamptonshire
- Property Management
- Training and Professional Development
- Property Investments
- Client Accounts
Industry affiliations


Notes
Staying secure when looking for property
Ensure you're up to date with our latest advice on how to avoid fraud or scams when looking for property online.
Visit our security centre to find out moreDisclaimer - Property reference DVS240066. The information displayed about this property comprises a property advertisement. Rightmove.co.uk makes no warranty as to the accuracy or completeness of the advertisement or any linked or associated information, and Rightmove has no control over the content. This property advertisement does not constitute property particulars. The information is provided and maintained by Chelton Brown, Daventry. Please contact the selling agent or developer directly to obtain any information which may be available under the terms of The Energy Performance of Buildings (Certificates and Inspections) (England and Wales) Regulations 2007 or the Home Report if in relation to a residential property in Scotland.
*This is the average speed from the provider with the fastest broadband package available at this postcode. The average speed displayed is based on the download speeds of at least 50% of customers at peak time (8pm to 10pm). Fibre/cable services at the postcode are subject to availability and may differ between properties within a postcode. Speeds can be affected by a range of technical and environmental factors. The speed at the property may be lower than that listed above. You can check the estimated speed and confirm availability to a property prior to purchasing on the broadband provider's website. Providers may increase charges. The information is provided and maintained by Decision Technologies Limited. **This is indicative only and based on a 2-person household with multiple devices and simultaneous usage. Broadband performance is affected by multiple factors including number of occupants and devices, simultaneous usage, router range etc. For more information speak to your broadband provider.
Map data ©OpenStreetMap contributors.




