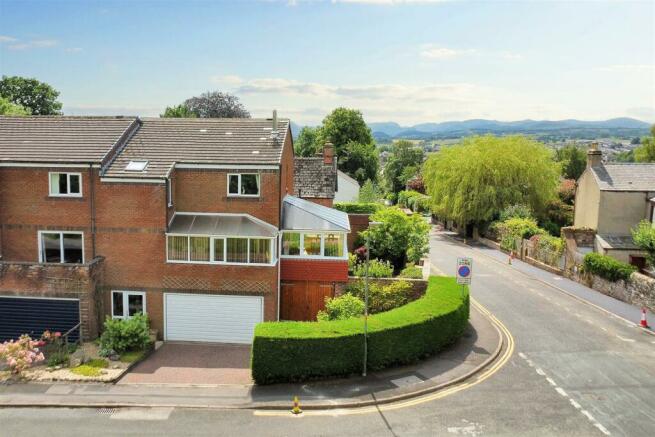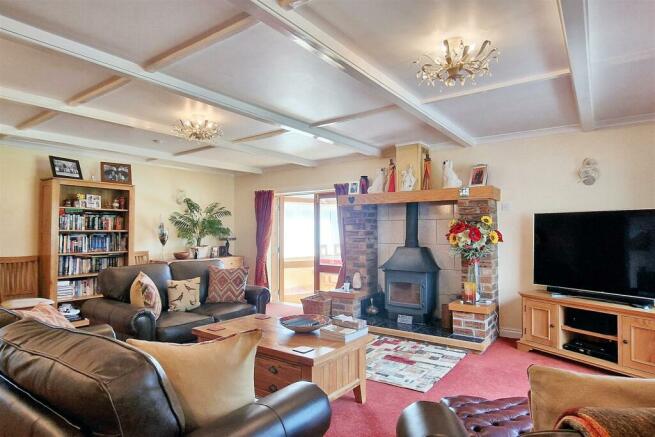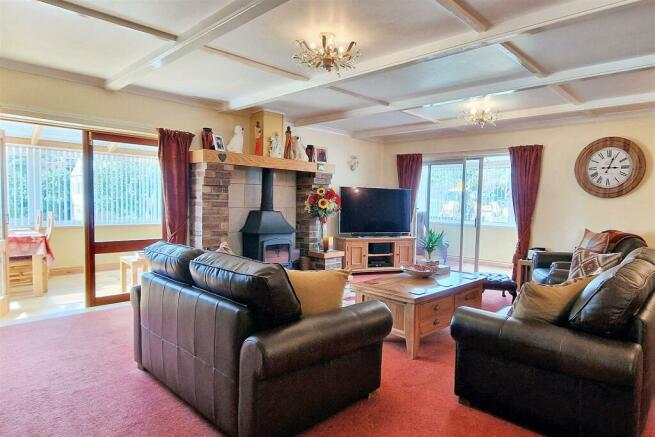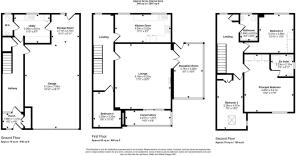Beacon Park, Penrith
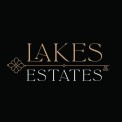
- PROPERTY TYPE
End of Terrace
- BEDROOMS
4
- BATHROOMS
2
- SIZE
2,611 sq ft
243 sq m
- TENUREDescribes how you own a property. There are different types of tenure - freehold, leasehold, and commonhold.Read more about tenure in our glossary page.
Freehold
Key features
- Well Propertioned Rooms Throughout
- 4 Bed End-Terraced House
- Primary Bedroom with En-Suite
- Fell Views from the Second Floor
- Large Double Driveway and Spacious Rear Garden
- Ever Popular New Streets Location
- Short Walk to the Town Centre
- Brilliant Access to Arterial Transport Links
- Well Maintained Throughout
- Viewing is Essential
Description
One of the standout features of this house is the double garage and private driveway, providing parking space for up to 4 vehicles, a rare find in this sought-after area. The well-maintained interiors are complemented by immaculate gardens, offering a private outdoor space.
With its desirable location, spacious layout, and convenient amenities, this house in Beacon Park is sure to be highly sought after.
Entrance Porch - You will enter the property through the partial glass front door into the porch. This room has a built in storage cupboard and houses the fuse board.
Hallway - The hallway leads to the utility and downstairs WC, along with a door into the large double garage and stairs to the first floor.
Utility - 3.42 x 2.67 (11'2" x 8'9") - This large utility has space for a washer dryer, a range of base and wall units including a larder style cupboard housing the boiler. Work top runs along both sides with a sink under the UpVC window.
Cloakroom Wc - Accessed from the utility with half tiled walls and laminate flooring, there is a ceramic toilet and hand basin fitted.
Double Garage - 10.74 x 5.27 (35'2" x 17'3") - Large double garage with electric doors, lighting and power points. Providing ground floor access to the garden.
First Floor Landing - On the first floor the bright landing leads to the kitchen, living room, stairs to the second floor and the office or single bedroom.
Living Room - 6.40 x 5.25 (20'11" x 17'2") - A large living room perfect for family gatherings. The centrepiece is the wood burning stove.
Kitchen - 2.67 x 5.29 (8'9" x 17'4") - A modern fitted maple hard wood kitchen / diner consisting of a range of wall and base units incorporating an integrated oven, microwave, gas hob with extractor above.
Sun Room - 5.41 x 2.77 (17'8" x 9'1") - This magnificent space is bright and spacious, with oak flooring and currently set out as sitting room with dining table. This inviting space has a external staircase down to the garden.
Enclosed Balcony - Accessed from the living room is the conservatory. Benefitting from morning sun this warm space makes a great place for reading, breakfast or a morning coffee.
Bedroom 4 / Office - 3.33 x 1.92 (10'11" x 6'3") - Currently used a good sized office this bedroom has a window into the conservatory and would make an excellent single bedroom or craft space.
Second Floor Landing -
Bathroom - 5.39 x 4.76 (17'8" x 15'7") - The main bathroom has a mains fed shower over the bath, toilet and hand basin. Shower boards around the bath with tiled walls and flooring.
Primary Bedroom - 5.39 x 4.76 (17'8" x 15'7") - The large main bedroom has two walls of quality built in wardrobes and a shower room ensuite. With ample space for additional freestanding furniture and a super king sized bed.
Primary En-Suite -
Bedroom 2 - 4.77 x 3.69 (15'7" x 12'1") - Double bedroom with Built in wardrobes and views over Penrith and the northern Lake District fells.
Bedroom 3 - 5.05 x 2.67 (16'6" x 8'9") - Double bedroom with velux window to the front of the property.
Outside - The beautifully maintained garden is walled on all sides. Laid with a section of lawn, patio and including a large log store/shelter. There is a double door providing access to vehicles if required and a set of external stairs to the sun room / first floor.
Services - Mains gas, electric and drainage. Gas central heating with pressurised hot water tank.
Please Note - These particulars, whilst believed to be accurate, are set out for guidance only and do not constitute any part of an offer or contract - intending purchasers or tenants should not rely on them as statements or representations of fact but must satisfy themselves by inspection or otherwise as to their accuracy. No person in the employment of Lakes Estates has the authority to make or give any representation or warranty in relation to the property. All mention of appliances / fixtures and fittings in these details have not been tested and therefore cannot be guaranteed to be in working order.
Brochures
17 Beacon Park - Brochure.pdfBrochure- COUNCIL TAXA payment made to your local authority in order to pay for local services like schools, libraries, and refuse collection. The amount you pay depends on the value of the property.Read more about council Tax in our glossary page.
- Band: D
- PARKINGDetails of how and where vehicles can be parked, and any associated costs.Read more about parking in our glossary page.
- Yes
- GARDENA property has access to an outdoor space, which could be private or shared.
- Yes
- ACCESSIBILITYHow a property has been adapted to meet the needs of vulnerable or disabled individuals.Read more about accessibility in our glossary page.
- Ask agent
Energy performance certificate - ask agent
Beacon Park, Penrith
NEAREST STATIONS
Distances are straight line measurements from the centre of the postcode- Penrith Station0.7 miles
- Langwathby Station3.8 miles
About the agent
At Lakes Estates, we pride ourselves on being modern, innovative and transparent whilst providing a luxury service to all of our clients. Whilst we specialise in all things property our priority is always you!
Our ethos is to support you whilst you move. From a professional listing service right through to key handover our team has been carefully curated to ensure you receive the highest levels of service. We have an office in the heart of Penrith and there you will find a comfortable
Notes
Staying secure when looking for property
Ensure you're up to date with our latest advice on how to avoid fraud or scams when looking for property online.
Visit our security centre to find out moreDisclaimer - Property reference 33253454. The information displayed about this property comprises a property advertisement. Rightmove.co.uk makes no warranty as to the accuracy or completeness of the advertisement or any linked or associated information, and Rightmove has no control over the content. This property advertisement does not constitute property particulars. The information is provided and maintained by Lakes Estates, Penrith. Please contact the selling agent or developer directly to obtain any information which may be available under the terms of The Energy Performance of Buildings (Certificates and Inspections) (England and Wales) Regulations 2007 or the Home Report if in relation to a residential property in Scotland.
*This is the average speed from the provider with the fastest broadband package available at this postcode. The average speed displayed is based on the download speeds of at least 50% of customers at peak time (8pm to 10pm). Fibre/cable services at the postcode are subject to availability and may differ between properties within a postcode. Speeds can be affected by a range of technical and environmental factors. The speed at the property may be lower than that listed above. You can check the estimated speed and confirm availability to a property prior to purchasing on the broadband provider's website. Providers may increase charges. The information is provided and maintained by Decision Technologies Limited. **This is indicative only and based on a 2-person household with multiple devices and simultaneous usage. Broadband performance is affected by multiple factors including number of occupants and devices, simultaneous usage, router range etc. For more information speak to your broadband provider.
Map data ©OpenStreetMap contributors.
