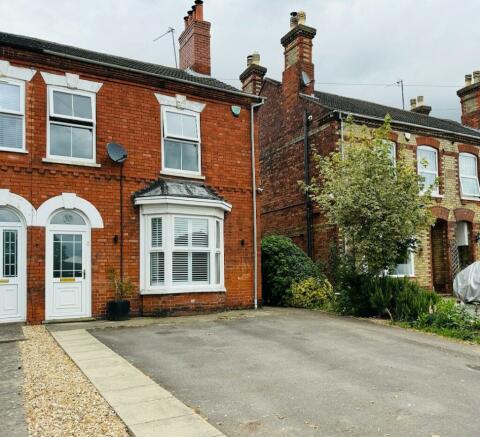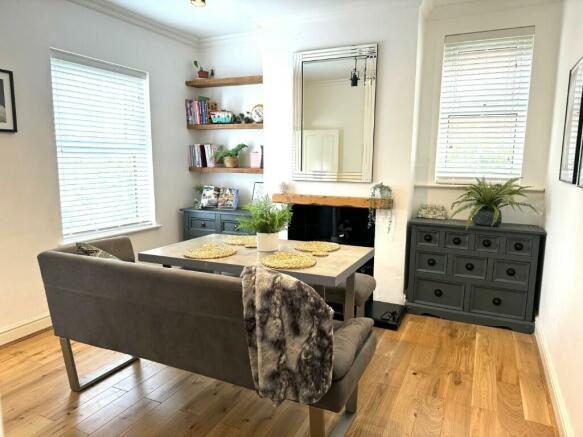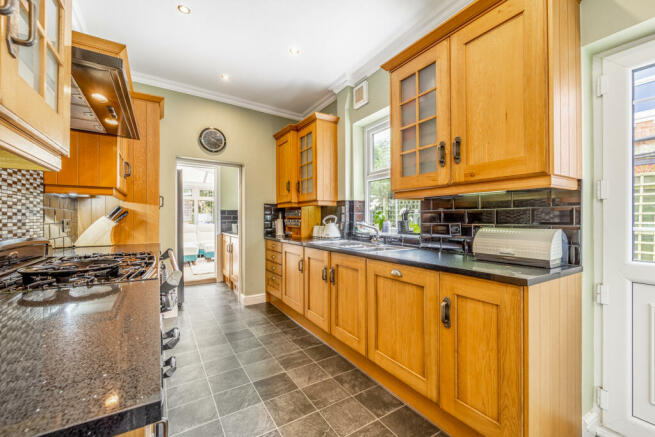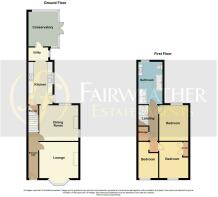
Tower Road, Boston, PE21 9AD

- PROPERTY TYPE
Semi-Detached
- BEDROOMS
3
- BATHROOMS
1
- SIZE
Ask agent
- TENUREDescribes how you own a property. There are different types of tenure - freehold, leasehold, and commonhold.Read more about tenure in our glossary page.
Freehold
Key features
- Three Bedroom Period Town House
- Large Upstairs Family Bathroom
- Separate Dining Room + Conservatory
- Two Wood Burners
- Tastefully Decorated Throughout
- Many Character Features
- Sought-After Location Close Walking Distance to Primary Schools
- Convenient to Town and Hospital
- Large Rear Garden with Timber Studio
- EPC ' D' / Council Tax Band 'B'
Description
This beautiful property on Tower Road has been sympathetically modernised in recent years to include a fully fitted kitchen with granite worktops, a Rangemaster cooking range and integral appliances. A large, light, modern bathroom has a double shower unit as well as a deep double ended bath, and there is a separate dining room to the lounge - both with wood-burners. The property is well decorated throughout, retaining many character features such as ornate architraves, deep skirting and cornice and has had wood burners fitted in the lounge and dining room.
A conservatory to the rear overlooks the long, private back garden comprising areas of patio, lawn and an attractive kitchen garden, with a fully insulated timber garden studio to the bottom of the garden with lights, power, an air-conditionning / heating unit and water connected - the perfect spot for entertaining friends on a summers evening.
The property would suit a variety of different buyers from families looking to be within walking distance of the popular St Mary's and Tower Road Primary Schools, to a professional couple wanting to be close to Pilgrim Hospital, and actually anyone looking for a property within walking distance of the town centre.
Entrance - A uPVC front door opens up into an Entrance Hall - Having decorative Victorian style floor tiling, Victorian style radiator with shelf over, staircase rising to the first floor accommodation and ornate ceiling and coved cornice.
Lounge 14'0 x 12'0 (4.26m x 3.65m) - Has a uPVC bay window the front aspect with fitted shutters, Victorian style radiator, central ceiling light point, fitted book shelves and fireplace housing a Villager woodburning stove.
Dining Room 12'11 x 11'0 (3.69m x 3.35m) - Has a uPVC window to the rear with fitted blinds and another to the side. Fireplace housing a Villager wood burning stove, wooden flooring and fitted shelving. Three branch spotlight fitting to the ceiling.
Kitchen 14'0 x 8'05 (4.26m x 2.45m) - Having a uPVC door and window to the side patio area. There is a range of solid granite worktops with oak fronted drawer and cupboard units at base and eye level. Integral appliances include a dishwasher in the kitchen and washing machine and tumble dryer in an adjoining lobby area. There is a Rangemaster cooking range with 6 burner gas hob and two electric ovens, grill and warming drawer and space for an American style fridge-freezer (not included). There is a single drainer sink unit with a mixer tap over and splash back wall tiling where appropriate. There is also a handy under-stairs cupboard and a wall mounted cupboard housing the gas fired boiler.
Conservatory 11'0 x 9'0 (3.35m x 2.74m) - Of brick and uPVC construction with French doors opening onto the patio. There is a radiator and fitted blinds.
First Floor Landing - Storage cupboard, picture rail and central ceiling light fitting.
Bedroom One - 12'0 x 10'0 (3.65m x 3.04m) - Having a uPVC window to the front, radiator (in process of being decorated and so no initial photo)
Bedroom Two - 11'0 x 9'11 (3.35m x 2.77m) - Having a uPVC window to the rear, radiator.
Bedroom Three - 7'11 x 6'5 (2.16m x 1.98m) - Having a window to the front, radiator.
Bathroom 13'0 x 7'0 (3.96m x 2.13m) - Having fully tiled walls and floor with underfloor heating, a uPVC window to the rear and a Velux style window with an automatic close facility when rain is detected. There is then a four piece suite to comprise double shower enclosure with hose attachment as well as Rain shower fitting, double ended bath with wall mounted taps, wide rectangular basin with drawers beneath and a fitted WC.
Outside - To the front of the property is a wide driveway providing off road parking for at least four cars vehicles and a gate to the side which leads into the back garden. To the rear of the property is a long garden, with fencing and established hedging to the side boundaries. The garden is laid to lawn, with a patio area outside the kitchen as well as another towards the bottom. There are many flowering shrubs and bushes and raised beds for growing your own salads, vegetables and herbs. At the bottom of the garden is a large wooden studio with, air-conditioning / heater unit, insulated walls, wood grain vinyl flooring, lights and power, which has been fitted with a kitchen for the seller's business. These kitchen fittings are open to additional negotiation or can be removed by the sellers and utilised at their next property. This studio of course with slight adaptation would also be ideal as a hobbies room, gym or a home office.
EPC - D
Council Tax Band - B
Gas Fired Central Heating
Drainage - Mains
Note: All measurements are approximate. The services, fixtures and fittings have not been tested by the Agent. All properties are offered subject to contract or formal lease.
Fairweather Estate Agents Limited, for themselves and for Sellers and Lessors of this property whose Agent they are, give notice that:- 1) These particulars, whilst believed to be accurate, are set out as a general outline only for guidance and do not constitute any part of any offer or contract; 2) All descriptions, dimensions, reference to condition and necessary permissions for use and occupation, and other details are given without responsibility and any intending Buyers or Tenants should not rely on them as statements or representations of fact but must satisfy themselves by inspection or otherwise as to their accuracy; 3) No person in this employment of Fairweather Estate Agents Limited has any authority to make or give any representation or warranty whatsoever in relation to this property.
Brochures
Brochure- COUNCIL TAXA payment made to your local authority in order to pay for local services like schools, libraries, and refuse collection. The amount you pay depends on the value of the property.Read more about council Tax in our glossary page.
- Ask agent
- PARKINGDetails of how and where vehicles can be parked, and any associated costs.Read more about parking in our glossary page.
- Private,Driveway,Off street
- GARDENA property has access to an outdoor space, which could be private or shared.
- Back garden,Patio,Rear garden,Private garden,Enclosed garden
- ACCESSIBILITYHow a property has been adapted to meet the needs of vulnerable or disabled individuals.Read more about accessibility in our glossary page.
- Ask agent
Tower Road, Boston, PE21 9AD
NEAREST STATIONS
Distances are straight line measurements from the centre of the postcode- Boston Station0.7 miles
- Hubberts Bridge Station4.0 miles
About the agent
We are an Award-Winning Independent Agent and our team have over 60 years combined experience in residential estate agency and a wealth of knowledge to share with their clients about the local area. We are proud of our excellent customer service standards and the many reviews and recommendations we receive and you can rest assured that you will be in good hands.
-The British Property Awards voted us as their Gold Winner out of all Estate Agents in Bost
Notes
Staying secure when looking for property
Ensure you're up to date with our latest advice on how to avoid fraud or scams when looking for property online.
Visit our security centre to find out moreDisclaimer - Property reference 0724TOWER. The information displayed about this property comprises a property advertisement. Rightmove.co.uk makes no warranty as to the accuracy or completeness of the advertisement or any linked or associated information, and Rightmove has no control over the content. This property advertisement does not constitute property particulars. The information is provided and maintained by Fairweather Estate Agency, Boston. Please contact the selling agent or developer directly to obtain any information which may be available under the terms of The Energy Performance of Buildings (Certificates and Inspections) (England and Wales) Regulations 2007 or the Home Report if in relation to a residential property in Scotland.
*This is the average speed from the provider with the fastest broadband package available at this postcode. The average speed displayed is based on the download speeds of at least 50% of customers at peak time (8pm to 10pm). Fibre/cable services at the postcode are subject to availability and may differ between properties within a postcode. Speeds can be affected by a range of technical and environmental factors. The speed at the property may be lower than that listed above. You can check the estimated speed and confirm availability to a property prior to purchasing on the broadband provider's website. Providers may increase charges. The information is provided and maintained by Decision Technologies Limited. **This is indicative only and based on a 2-person household with multiple devices and simultaneous usage. Broadband performance is affected by multiple factors including number of occupants and devices, simultaneous usage, router range etc. For more information speak to your broadband provider.
Map data ©OpenStreetMap contributors.





