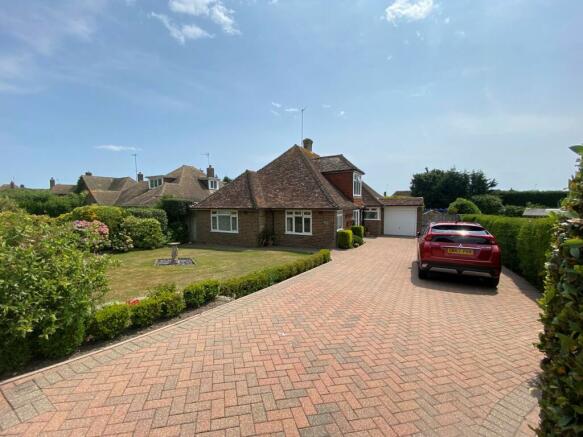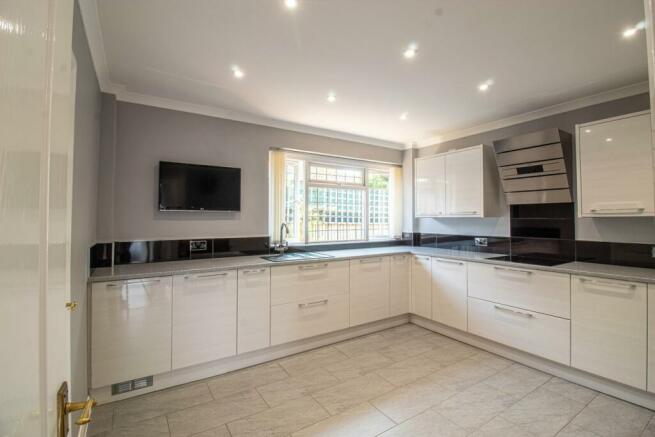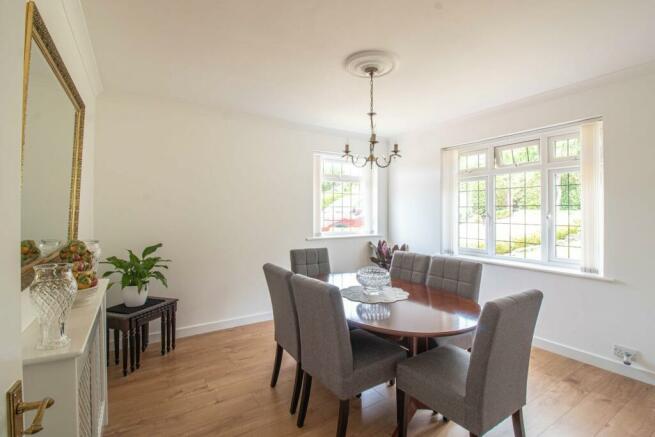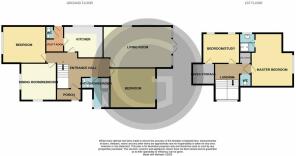
Withyham Road, Cooden, Bexhill on Sea, TN39

- PROPERTY TYPE
Detached
- BEDROOMS
4
- BATHROOMS
2
- SIZE
Ask agent
- TENUREDescribes how you own a property. There are different types of tenure - freehold, leasehold, and commonhold.Read more about tenure in our glossary page.
Freehold
Key features
- Three/Four Bedrooms
- Exceptional Detached Character Property
- Modern Kitchen/Breakfast Room
- South Facing Rear Garden
- Highly Sought After Location
- Two/Three Receptions
Description
Greystones Estate Agents are delighted to offer for sale this truly exceptional THREE/FOUR BEDROOM detached character property which is situated in this highly desirable Cooden location just a very short walk to Cooden Beach, Cooden station and golf course. Accommodation comprises: Entrance porch giving access into a spacious entrance hall which in turn leads to a large dual aspect lounge with French doors leading onto the rear garden, superb modern kitchen/breakfast room and a separate utility room, two/three ground floor double bedrooms, stunning bathroom/WC and a further separate WC. The first floor offers a further double bedroom with walk in wardrobe and en-suite bathroom, office and a separate WC. Externally the front garden has an extensive block paved driveway providing off street parking for several cars, garage and a beautiful South facing rear garden. An early internal viewing is considered essential to fully appreciate this exceptional property.
ENTRANCE PORCH
Accessed via double glazed front door with leaded light patterned inset and matching side panel, inset LED downlights, tiled floor, further original front door with patterned inserts opening into the entrance hall.
ENTRANCE HALL
6.83m x 2.20m max (22' 5" x 7' 3" max) An extremely spacious entrance hall, having carpeted staircase rising to the first floor landing, ceiling coving, fitted smoke alarm, feature archway, two radiators with decorative surrounds, useful under stairs storage cupboard, two wall light points, wall mounted central heating thermostat.
LOUNGE
6.95m x 5.46m (22' 10" x 17' 11") Having full height double glazed leaded light windows and French doors to the rear with the latter giving access onto the South facing rear garden, ceiling coving, two wall light points, two radiators with decorative surrounds, feature cast iron fireplace with Portuguese stone surround and hearth, gas fire incorporated, power points, sky/television point, carpet as fitted.
KITCHEN/BREAKFAST ROOM
4.0m x 3.75m (13' 1" x 12' 4") Having double glazed leaded light window to the side, ceiling coving, inset LED downlights, a superb modern fitted kitchen comprising extensive range of granite working surfaces incorporating stainless steel 1.5 bowl sunken sink unit with central chrome mixer tap, further extensive range of matching wall and base units with large pan drawers, wrap around sink drawer, pull out larder style cupboard and bin cupboard, integrated dishwasher, built in AEG four ring touch sense ceramic hob with filtered extractor over, built in high level oven and microwave combination oven, ample space for table and chairs, tiled floor, further door opening into the utility room.
UTILITY ROOM
Fitted downlights, ceiling coving, a matching utility room to the kitchen having two working surfaces with range of matching wall cupboards, space and plumbing for washing machine, space for tumble dryer, space for two tall fridge and separate freezers, tiled flooring, double glazed leaded light patterned door to the side giving access onto the gardens, further door to cloakroom/WC.
CLOAKROOM/WC
Having double glazed patterned window to the side, fitted downlights, ceiling coving, fully tiled walls, a modern fitted white suite comprising of low level WC with dual flush, wall mounted wash hand basin with chrome mixer tap, tiled flooring.
GROUND FLOOR BEDROOM 1
4.26m x 3.64m (14' 0" x 11' 11") Double glazed leaded light window to the rear overlooking the South facing rear garden, ceiling coving, contemporary light fitting, radiator with thermostatic control, television point, telephone point, carpet as fitted.
GROUND FLOOR BEDROOM 2
4.23m x 3.64m (13' 11" x 11' 11") Double glazed leaded light window to the front overlooking the front garden, ceiling coving, contemporary light fitting, double radiator with thermostatic control, large built in double wardrobe, television point, carpet as fitted.
GROUND FLOOR BEDROOM 3/DINING ROOM
3.62m x 3.57m (11' 11" x 11' 9") Currently being used as a separate dining room, a dual aspect room having double glazed leaded light windows to the front and side, ceiling coving and feature ceiling rose, radiator with decorative surround, laminate flooring.
BATHROOM/WC
Double glazed leaded light patterned windows to the front and side, inset LED downlights, fully tiled walls, a stunning modern fitted white suite comprising of large Rosco bath with tiled surround, large ceramic wash hand basin with chrome mixer tap and vanity cupboards underneath, large fully tiled walk in shower cubicle with thermostatic shower incorporated, low level WC with concealed cistern, further ceramic wash hand basin with chrome mixer tap and vanity cupboard underneath, heated chrome ladder style towel rail, tiled flooring.
FIRST FLOOR LANDING
On the half landing there is a large double glazed leaded light window to the side, ceiling coving, radiator with thermostatic control, large built in airing cupboard housing pre-lagged hot water cylinder with shelving for linen, carpet as fitted.
BEDROOM 4
4.24m x 4.16m (13' 11" x 13' 8") Having double glazed leaded light window to the rear overlooking the rear garden, dado rail, double radiator with thermostatic control, television point, walk in wardrobe with ample hanging space and light provided, carpet as fitted, further door into the en-suite bathroom.
EN-SUITE BATHROOM
Having double glazed Velux style window to the side, inset LED downlights, fully tiled walls, a modern fitted white suite comprising of panelled bath with Victorian style mixer tap and hand held shower attachment, pedestal wash hand basin, fully tiled walk in shower cubicle with Mira shower incorporated, heated towel rail, tiled flooring.
STUDY
3.63m x 3.06m (11' 11" x 10' 0") Having two double glazed Velux style windows to the side, access to loft space via hatch, fitted downlights, fitted smoke alarm, dado rail, door to loft space, telephone point, laminate flooring.
SEPERATE WC
Double glazed patterned window to the side, inset LED downlights, fully tiled walls, a modern fitted white suite comprising of low level WC, wall mounted wash hand basin, radiator with thermostatic control, tiled flooring.
FRONT GARDEN
A particular feature of this property is the stunning front and rear gardens with the front having a large area laid to lawn, extremely well planted flower and shrub borders, there a central feature laid with purple slate, to the side is an extensive block paved driveway which provides off road parking for several cars and leads to the garage, there is additional parking to the side of the garage, block paved pathway extending to the side where there is gated access to the rear garden, outside lighting.
GARAGE
Power and light, door to rear garden.
REAR GARDEN
A stunning South facing rear garden having an extensive paved sun terrace adjacent to the rear of the property which extends the full width, hard standing area having raised fishpond with pergola and greenhouse, timber framed garden shed screened with hedging, there is a step down to the remainder of the garden which is mainly laid to lawn, having extremely well planted flower and shrub borders, the garden is enclosed with panelled fencing with mature trees and shrubs which in our opinion offers a good degree of seclusion, the garden measures approximately 80 foot in length and benefits from a sunny Southerly aspect, further timber framed garden shed, outside lighting, outside water tap.
AGENTS NOTES
Council Tax Band F
EPC Rating E
VIEWING ARRANGEMENTS
Viewing is strictly by appointment only through Greystones Estate Agents.
DISCLAIMER PROPERTY DETAILS
These particulars, whilst believed to be accurate are set out as a general outline only for guidance and do not constitute any part of an offer or contract. Intending purchasers should not rely on them as statements or representation of fact but must satisfy themselves by inspection or otherwise as to their accuracy. We have not carried out a detailed survey nor tested the services appliances and specific fittings. Room sizes should not be relied upon for carpets and furnishings. The measurements given are approximate. No person in this firms employment has the authority to make or give any representation or warranty in respect of the property.
- COUNCIL TAXA payment made to your local authority in order to pay for local services like schools, libraries, and refuse collection. The amount you pay depends on the value of the property.Read more about council Tax in our glossary page.
- Ask agent
- PARKINGDetails of how and where vehicles can be parked, and any associated costs.Read more about parking in our glossary page.
- Yes
- GARDENA property has access to an outdoor space, which could be private or shared.
- Yes
- ACCESSIBILITYHow a property has been adapted to meet the needs of vulnerable or disabled individuals.Read more about accessibility in our glossary page.
- Ask agent
Withyham Road, Cooden, Bexhill on Sea, TN39
NEAREST STATIONS
Distances are straight line measurements from the centre of the postcode- Cooden Beach Station0.3 miles
- Collington Station1.2 miles
- Bexhill Station1.9 miles
About the agent
Since opening our doors in April 2010 Greystones Estate Agents has helped hundreds of people move home, making us one of the most popular estate agents in the local area, constantly receiving repeat business and recommendations from our satisfied customers, family and friends.
Greystones Estate Agents is run and managed by Kevin Booth who has over 25 years of experience. We have been successfully selling properties in the Bexhill and surrounding areas and are confident that we can offer
Notes
Staying secure when looking for property
Ensure you're up to date with our latest advice on how to avoid fraud or scams when looking for property online.
Visit our security centre to find out moreDisclaimer - Property reference 27983037. The information displayed about this property comprises a property advertisement. Rightmove.co.uk makes no warranty as to the accuracy or completeness of the advertisement or any linked or associated information, and Rightmove has no control over the content. This property advertisement does not constitute property particulars. The information is provided and maintained by Greystones Estate Agents, Bexhill-on-Sea. Please contact the selling agent or developer directly to obtain any information which may be available under the terms of The Energy Performance of Buildings (Certificates and Inspections) (England and Wales) Regulations 2007 or the Home Report if in relation to a residential property in Scotland.
*This is the average speed from the provider with the fastest broadband package available at this postcode. The average speed displayed is based on the download speeds of at least 50% of customers at peak time (8pm to 10pm). Fibre/cable services at the postcode are subject to availability and may differ between properties within a postcode. Speeds can be affected by a range of technical and environmental factors. The speed at the property may be lower than that listed above. You can check the estimated speed and confirm availability to a property prior to purchasing on the broadband provider's website. Providers may increase charges. The information is provided and maintained by Decision Technologies Limited. **This is indicative only and based on a 2-person household with multiple devices and simultaneous usage. Broadband performance is affected by multiple factors including number of occupants and devices, simultaneous usage, router range etc. For more information speak to your broadband provider.
Map data ©OpenStreetMap contributors.





