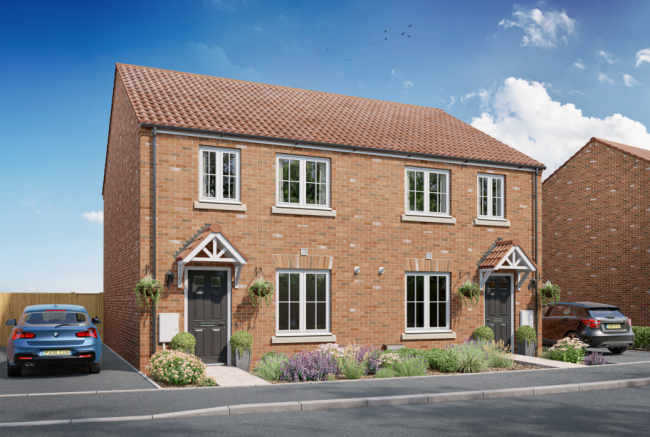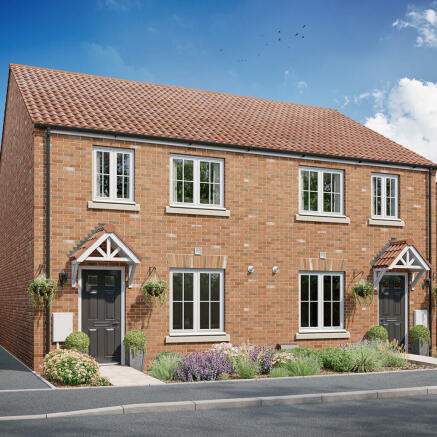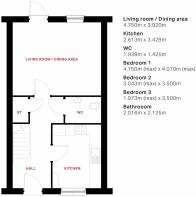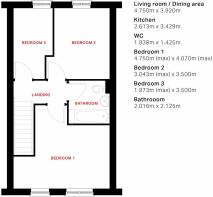Carroll Street, Market Harborough, LE16

- PROPERTY TYPE
Semi-Detached
- BEDROOMS
3
- BATHROOMS
1
- SIZE
Ask agent
Key features
- Shared Ownership
- 3 Bedroom Semi Detached
- Living / Dining Room
- Stainless Steel Oven, Hob & Cooker Hood
- UPVC Sealed Unit Double Glazed Windows
- Gas Fired Central Heating
- White Bathroom Suite
- Driveway for 2 cars
- Turfed Garden
- Price based on 40% Shared Ownership Leasehold Interest
Description
3 bedroom semi detached house, The Laughton at Wellington Place, Market Harborough - x2 Plots available
Due to be build complete OCTOBER 2024
Plot 150 - 31 Carroll Street, Market Harborough, Leicestershire LE16 7FJ
Plot 151 - 29 Carroll Street, Market Harborough, Leicestershire LE16 7FJ
FULL MARKET VALUE £314,950. This property are being offered for sale via the Shared Ownership Scheme.
The share purchase price is calculated using the full market value and the percentage share purchased.
If you buy a 40% share, the share purchase price will be £125,980.00 and the rent will be £433.06 per calendar month.
If you buy a larger share, you'll pay less rent. The table below shows further examples.
Share: 25% / Share Purchase Price: £78,737.50 / Monthly Rent: £541.32
Share: 30% / Share Purchase Price: £94,485.00 / Monthly Rent: £505.23
Share: 40% / Share Purchase Price: £125,980.00 / Monthly Rent: £433.06
Share: 50% / Share Purchase Price: £157,475.00 / Monthly Rent: £360.80
Share: 60% / Share Purchase Price: £188,970.00 / Monthly Rent: £288.70
Share: 70% / Share Purchase Price: £220,465.00 / Monthly Rent: £216.53
Share: 75% / Share Purchase Price: £236,212.50 / Monthly Rent: £180.44
The percentage share and rent amount will change depending on the amount you can afford. You'll receive a worked example after a financial assessment.
Your annual rent is calculated as 2.75% of the remaining share of the full market value owned by the landlord
In addition to the rent above, there is an additional monthly payment to the landlord which includes a service charge and building insurance payment equating to £23.76, per calendar month.
Eligibility
To assess your eligibility, you'll need to complete an online application form
You can apply to buy the home if both of the following apply:
• your household income is £80,000.00 or less
• you cannot afford all of the deposit and mortgage payments to buy a home that meets your needs
One of the following must also be true:
• you're a first-time buyer
• you used to own a home but cannot afford to buy one now
• you're forming a new household - for example, after a relationship breakdown
• you're an existing shared owner, and you want to move
• you own a home and want to move but cannot afford to buy a new home for your needs
If you own a home, you must have completed the sale of the home on or before the date you complete your shared ownership purchase.
As part of your application, your finances and credit history will be assessed to ensure that you can afford and sustain the rental and mortgage payment
Entrance Hall
Stairs to first floor, providing access to ground floor accommodation and under-stairs store
Kitchen
2.6130m x 3.429m (8' 7" x 11' 3") fitted with a range of wall and base units. having stainless steal oven, hob and cooker hood.
Downstairs WC
fitted with low level WC, wash hand basin
Living / Dining Room
4.750m x 3.920m (15' 7" x 12' 10") providing access to rear garden
Bedroom 1
4.750m x 4.070m (15' 7" x 13' 4")
Bedroom 2
3.043m x 3.500m (10' 0" x 11' 6")
Bedroom 3
1.973m x 3.500m (6' 6" x 11' 6")
Bathroom
Being fitted with a white suite, low level WC, wash hand basin, bath with thermostatic shower over bath
External
Turfed garden and driveway providing off road parking for 2 vehicles
Additional Information
The property benefits from UPVC sealed unit double glazed windows, gas fired central heating to radiators
Our client has confirmed the properties are standard brick built, service by mains gas, electric and water. Broadband services - new build, connection ready for suppliers.
No known flooding in past 5 years with properties benefitting from wheelchair accessible doors
Further information on the plots and the shared ownership scheme can be found under the key information documents, found under the brochure tab
David Robinson Estate Agents Ltd act as a referral agent for the Registered Social Housing provider. Your referral is not a guarantee that you will be successful for a property. The provider requires you to undergo a financial qualification prior to viewing.
Reservation Fee
There is a £500.00 reservation fee applicable.
You’ll need to pay a reservation fee to secure your home. When you pay the fee, no one else will be able to reserve the home.
The reservation fee secures the home for 56 days. If you buy the home, the fee will be taken off the final amount you pay on completion. If you do not buy the home, the fee is not refundable
Lease Details
Tenure: LEASEHOLD
Lease type: Shared Ownership House Lease
Lease term: 125 Years
Maximum share you can own: You can buy up to 100% of your home.
Transfer of Freehold: At 100% ownership, the freehold will transfer to you.
Please note; The Local Authority, Harborough Borough Council have yet to value and band these properties
Brochures
Brochure 1Brochure 2- COUNCIL TAXA payment made to your local authority in order to pay for local services like schools, libraries, and refuse collection. The amount you pay depends on the value of the property.Read more about council Tax in our glossary page.
- Band: TBC
- PARKINGDetails of how and where vehicles can be parked, and any associated costs.Read more about parking in our glossary page.
- Yes
- GARDENA property has access to an outdoor space, which could be private or shared.
- Yes
- ACCESSIBILITYHow a property has been adapted to meet the needs of vulnerable or disabled individuals.Read more about accessibility in our glossary page.
- Ask agent
Carroll Street, Market Harborough, LE16
NEAREST STATIONS
Distances are straight line measurements from the centre of the postcode- Market Harborough Station1.4 miles
About the agent
At David Robinson Estates, we know it's more than just bricks and mortar you are buying, selling or renting.
It's a dream, somewhere to settle, somewhere you were raised or somewhere to perhaps raise a family of your own.
Our team strive to combine decades of local knowledge and property experience with a personal touch, to help you move with the least stress possible. Advice you can trust and experienvce you can count on. we are local people looking after local people.</
Industry affiliations



Notes
Staying secure when looking for property
Ensure you're up to date with our latest advice on how to avoid fraud or scams when looking for property online.
Visit our security centre to find out moreDisclaimer - Property reference 27982383. The information displayed about this property comprises a property advertisement. Rightmove.co.uk makes no warranty as to the accuracy or completeness of the advertisement or any linked or associated information, and Rightmove has no control over the content. This property advertisement does not constitute property particulars. The information is provided and maintained by David Robinson Estate Agents, Broughton Astley. Please contact the selling agent or developer directly to obtain any information which may be available under the terms of The Energy Performance of Buildings (Certificates and Inspections) (England and Wales) Regulations 2007 or the Home Report if in relation to a residential property in Scotland.
*This is the average speed from the provider with the fastest broadband package available at this postcode. The average speed displayed is based on the download speeds of at least 50% of customers at peak time (8pm to 10pm). Fibre/cable services at the postcode are subject to availability and may differ between properties within a postcode. Speeds can be affected by a range of technical and environmental factors. The speed at the property may be lower than that listed above. You can check the estimated speed and confirm availability to a property prior to purchasing on the broadband provider's website. Providers may increase charges. The information is provided and maintained by Decision Technologies Limited. **This is indicative only and based on a 2-person household with multiple devices and simultaneous usage. Broadband performance is affected by multiple factors including number of occupants and devices, simultaneous usage, router range etc. For more information speak to your broadband provider.
Map data ©OpenStreetMap contributors.




