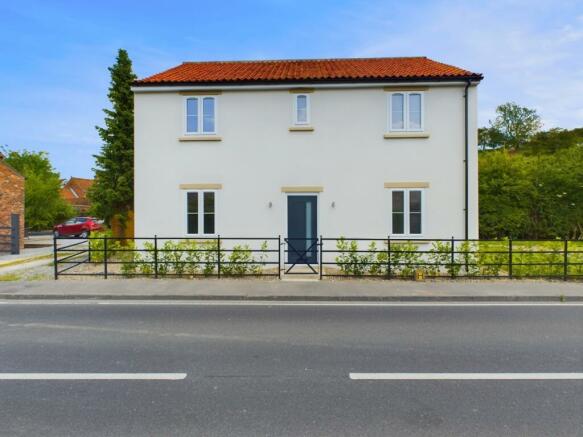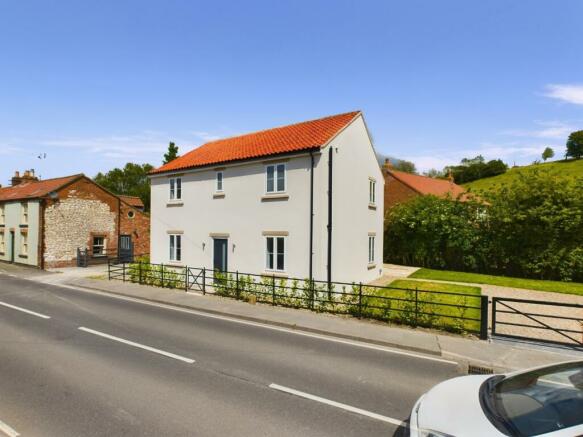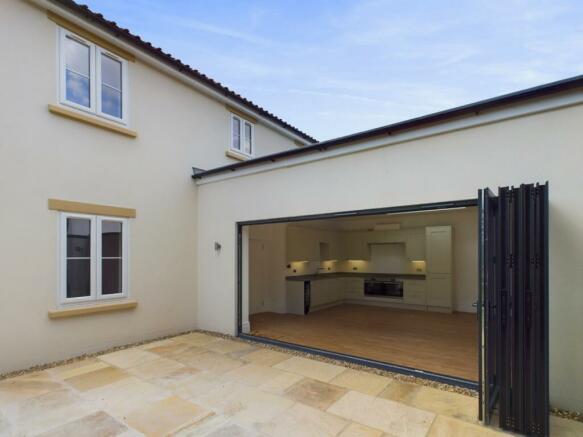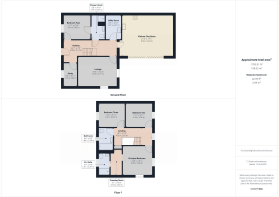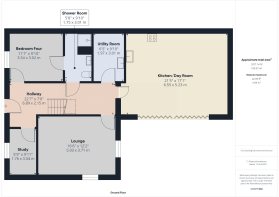*** GUIDE PRICE £425,000 - £435,000 *** ENERGY EFFICIENT AND INNOVATIVE NEW BUILD FAMILY HOME - HUGELY IMPRESSIVE SPECIFICATION - NO ONWARD CHAIN ***
Boasting a traditional double fronted elevation, pantile roof, sandstone lintels and attractive rendered finish, this NEWLY BUILT detached home is certainly pleasing on the eye, but it is what you cannot see that really sets this REMARKABLE home apart from the norm! The house is an ICF Build System (Insulated Concrete Formwork) - a highly energy efficient construction further supplemented by an AIR SOURCE heat pump serving the underfloor heating system throughout.
Immaculately finished to a wonderful standard throughout, the accommodation extends to in excess of 1800 SQFT, with a versatile layout briefly comprising Entrance Hall, Lounge, Study, Utility Room, Double Bedroom, En-Suite Shower Room and a fabulous Kitchen/Dayroom with bi-fold doors to the ground floor, whilst upstairs a generous landing serves the Principal Bedroom with it's walk-through wardrobe and En-Suite, two further double Bedrooms and the House Bathroom.
The garden extends to the side of the property, with gated vehicular access to a gravelled parking area. *Planning Permission is granted for the construction of a detached single garage*
Entrance Hall 22'7" x 7'0" widens at entrance (6.88m x 2.13m widens at entrance)
A modern composite entrance door, with an opaque double glazed light panel, opens to a welcoming hallway from which the staircase rises to the first floor. The flooring is laid in luxury vinyl tiles (LVT), in a beautiful oak finish - ideal for underfloor heating as they insulate and are designed not to lose heat and expel it slowly and efficiently.
Study 9'11" x 5'9" (3.02m x 1.75m)
A necessity in most modern family homes, providing a comfortable space in which to work from home, with a good allocation of sockets, hardwiring for internet, fitted carpet and a double glazed window to the front elevation.
Lounge 16'6" x 12'2" (5.03m x 3.71m)
A very comfortable reception room enjoying a dual aspect via double glazed windows to the rear and side elevations, overlooking the garden and terrace. With TV/media points and fitted carpet.
Bedroom Four 11'7" x 9'10" (3.53m x 3.00m)
Offering great versatility of use, ideal as a guest double bedroom with direct access to the adjoining shower room, or perhaps a second reception room. With fitted carpet and a double glazed window to the front elevation.
Shower Room 9'10" x 5'8" (3.00m x 1.73m)
Accessed from both the Hallway and Bedroom (Jack & Jill), a superbly appointed facility boasts a step-in shower enclosure with rainfall head and additional riser rail attachment, with a partial wall divide and niche shelving, wall mounted wash basin with cabinet below and backlit anti-fog mirror over, and a wall mounted WC with concealed cistern. Attractively tiled throughout, with extractor fan, electric towel rail and oak finish LVT flooring.
Utility Room 9'10" x 6'5" (3.00m x 1.96m)
A most useful convenience housing the hot water cylinder at one end, with fitted base and larder units, granite worktop with recessed stainless steel sink unit and recess space with plumbing for a freestanding washing machine. Oak finish LVT flooring continued from the Hallway.
Kitchen/Day Room 21'5" x 17'1" (6.53m x 5.21m)
A fabulous social space, flooded with natural light and comprehensively fitted with a stylish range of base, wall and drawer units in a Shaker finish, with ambient lighting over beautiful granite worktops, matching upstands and a recessed stainless steel sink unit with detachable spray tap. A range of high specification integrated appliances include twin electric ovens, induction hob with extractor hoods above, full size dishwasher, fridge freezer and a wine cooler. The LVT flooring continues throughout, with TV/media points, roof light panel and Anthracite finished bi-folding doors which open fully to the adjoining patio terrace - a delightful setting for entertaining and dining 'al-fresco'!
Note: A kitchen island to match the existing units can be supplied and fitted by negotiation
First Floor Landing 16'1" x 7'0" (4.90m x 2.13m)
A bright and airy central landing serves the upper floor accommodation, with built-in alcove cabinets, fitted carpet and a double glazed window to the rear elevation. A loft hatch, with drop down ladder allows convenient access to the loft space, with lighting.
Principal Bedroom 12'6" x 12'1" (3.81m x 3.68m)
A generous double room enjoys a dual aspect via double glazed windows to the rear and side elevations, with TV/media points and fitted carpet. The walk-through Dressing Room (10'9" x 4'11") is extensively shelved and includes hanging rails, electric sockets and a large mirror.
En-suite 9'6" x 4'7" (2.90m x 1.40m)
Consistent with the ground floor Shower Room and House Bathroom, stylishly appointed and providing a step-in shower enclosure with rainfall head and additional riser rail attachment, glass partition screen, wall mounted wash basin with cabinet below and backlit antifog mirror over, and a wall mounted WC with concealed cistern. Attractively tiled throughout, with extractor fan, electric towel rail and a double glazed privacy window.
Bedroom Two 11'1" x 9'11" (3.38m x 3.02m)
A very comfortable double room, with fitted carpet and a double glazed window.
Bedroom Three 11'2" x 9'11" (3.40m x 3.02m)
A mirror image of Bedroom Two (so no arguments over who gets the bigger room!), again with fitted carpet and a double glazed window.
House Bathroom 9'6" x 6'0" (2.90m x 1.83m)
Light, airy and stylishly appointed once again, this time with a large tiled-in bath tub with alcove niche feature, rainfall shower, additional riser rail attachment and a glass partition screen. Wall mounted wash basin with cabinet below and backlit anti-fog mirror over, and a wall mounted WC with concealed cistern. Attractively tiled throughout, with extractor fan, electric towel rail and a double glazed privacy window.
External
The property boasts undeniable 'kerb appeal', being set behind a wrought iron rail boundary fence with gated pedestrian approach to the front door and double gates giving vehicular access into the garden, where gravelled areas provide ample vehicle space. Inside the boundary is a planted laurel hedge which will mature to provide an attractive 'green screen' from the roadside.
Gardens
The garden extends predominantly to the side of the house, with areas of lawn, planting borders and established boundary hedging. The Indian sandstone patio stands alongside the bi-folding doors from the Kitchen/Day Room. A gravelled pathway extends around the rear and side of the house, offering space for additional shed storage if required.
Planning Permission For Garage
Planning Permission was granted for the erection of a detached garage within the boundaries of the garden - should an interested party have such a requirement, our client is open to negotiate on potential construction, subject to an additional cost.
ICF Building System
The Insulated Concrete Formwork (ICF) system creates a home with dense concrete being the structural core which is also encased in layers of insultation which ensures themral mass benefits are obtained. The building is warm inside when it is cold outdoors in winter and vice versa in summer.
The ICF home is an airtight structure that maximises the efficieny of the heating system, making them perfect for pairing with an Air Source Heat Pump.
Services
The property is understood to be connected to mains water, drainage and electricity. Heating is provided via an Air Source Heat Pump, positioned at the rear of the house, serving an underfloor system with individual room thermostat control for complete flexibility. This is a highly efficient system which not only reduces energy costs significantly*, but also produces far lower carbon emissions than a gas combination boiler, for a lower environmental impact.
*Following assessment by 'Octopus Energy' based on usage of 1800kwh, the estimated cost of usage for the year is just £700!
Tenure
The property is understood to be Freehold (To be confirmed by Vendor's Solicitor).
Council Tax
Council Tax is payable to East Riding of Yorkshire Council, with the property understood to be as yet unrated.
Measurements:
All measurements have been taken using a laser tape measure or taken from scaled drawings in the case of new build homes and therefore, may be subject to a small margin of error or as built.
Disclaimer:
These particulars are produced in good faith, are set out as a general guide only and do not constitute, nor constitute any part of an offer or a contract. None of the statements contained in these particulars as to this property are to be relied on as statements or representations of fact. Any intending purchaser should satisfy him/herself by inspection of the property or otherwise as to the correctness of each of the statements prior to making an offer. No person in the employment of Woolley & Parks Ltd has any authority to make or give any representation or warranty whatsoever in relation to this property.
Draft Details:
To date these details have not been approved by the vendor and should not be relied upon. Please confirm all details before viewing


