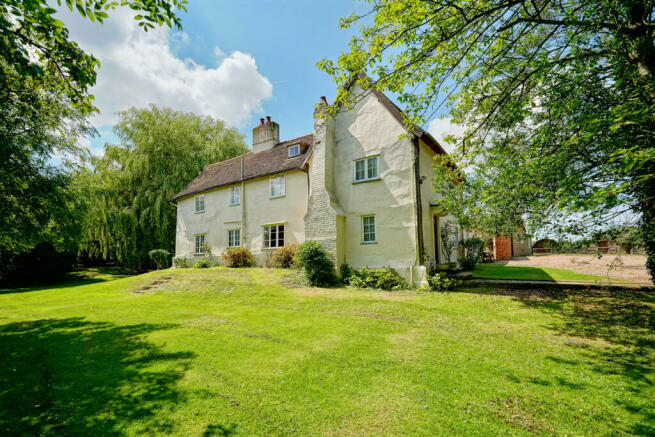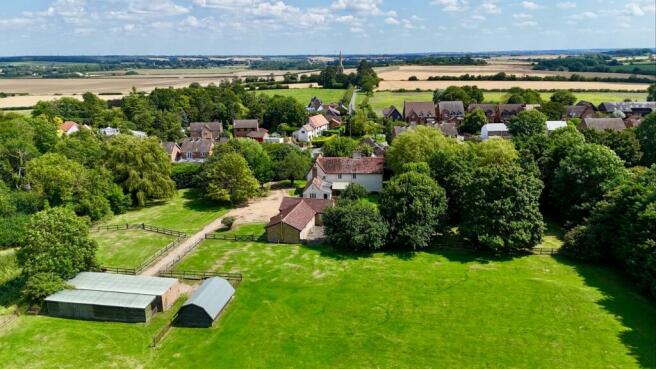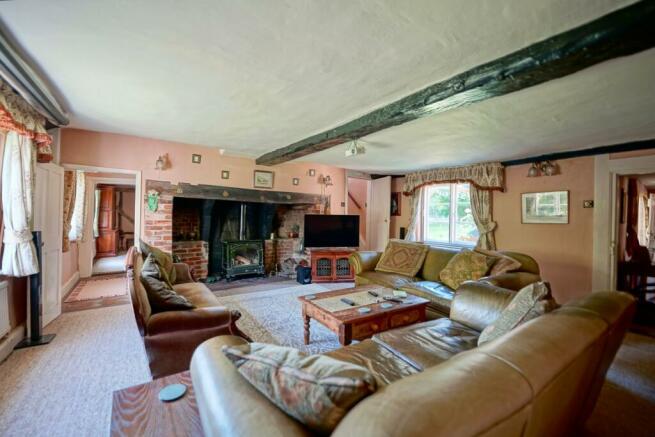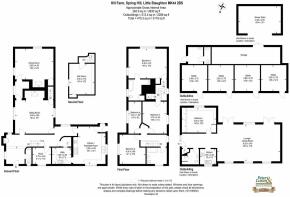
Spring Hill, Little Staughton, Bedford, MK44

- PROPERTY TYPE
Detached
- BEDROOMS
5
- BATHROOMS
3
- SIZE
Ask agent
- TENUREDescribes how you own a property. There are different types of tenure - freehold, leasehold, and commonhold.Read more about tenure in our glossary page.
Freehold
Key features
- Delightfully Secluded Village Position
- Over Four Acres of Grounds
- Substantial Outbuildings, Stabling
- Main Residence with Four Bedrooms, En Suite and Family Bathrooms
- Sitting Room with Inglenook Fireplace and Wood Burning Stove
- Charmingly Rustic, Bespoke Kitchen
- Separate Formal Dining Room and Study/Home Office
- Private Gated Entrance and Extensive Parking
Description
• AT A GLANCE:
• Characterful country residence in delightfully secluded location with wonderful countryside views.
• Grounds in excess of four acres with fine formal gardens, fenced paddocks, stables and outbuildings.
• Over 2,800 sq. ft. of living space with 3 reception rooms, 4 bedrooms, 2 bathrooms plus attic space.
• Well-fitted, 18ft. x 13ft. rustic kitchen/breakfast room with granite counters, twin Butler sinks and Aga.
• Reception hall, guest cloakroom and laundry/utility room.
• Substantial detached games room offering potential for guest accommodation, homeworking, hobbies and entertaining.
• Set well back from the road with gated entrance and tree-lined drive.
• Rural surroundings yet conveniently located for major road and rail links.
Accommodation in Brief:
A hardwood entrance door with part-glazed/leaded panel provides access to the split-level reception hall with exposed brick pamments, old cast-iron range, ceiling cross beam, guest cloakroom and staircase leading to the first floor. The hall continues into the inner vestibule with decorative tiled floor.
The dual aspect sitting room features an attractive brick inglenook fireplace with oak bressummer housing a wood burning stove and ceiling cross beam, and there is a doorway to a second staircase to the rear landing. The formal dining room also enjoys a dual aspect and features a brick fireplace with inset wood burner and a wealth of exposed wall timbers.
Cont'd
The fully bespoke country kitchen provides a comprehensive array of cabinets with granite counters and upstands, double Butler sinks with mixer tap, oil-fired Aga, limestone flooring and ample space for a breakfast table.
The adjacent laundry/utility room has been fitted to complement the kitchen with bespoke cabinets, granite countertop, double Butler sinks, plumbing for washing machine, oil-fired central heating boiler and limestone flooring.
Finally, for those needing even more space, there is a third reception room which currently serves as a study/home office.
First Floor
The first floor is served by two staircases, with the main landing accessed via the reception hall and providing access to three bedrooms and a family bathroom with three-piece suite.
The exceptional principal bedroom, with views over gardens and countryside beyond, is reached via the staircase from the sitting room (or from the main landing via bed 3) and has its own bathroom with suite comprising free-standing roll-top bath with shower over, pedestal washbasin and WC.
The Garden, Grounds and Buildings
The property is set well back on a delightfully secluded plot in excess of four acres and forms an integral part of the surrounding rural landscape.
The garden provides a peaceful environment with extensive areas of lawn interspersed with a wide variety of mature trees and shrubs, formal garden with deck and pergola and natural pond, second natural pond surrounded by trees with meandering pathways.
There is gravelled parking for numerous vehicles.
Detached Brick-Built Outbuilding
Paved, walled courtyard.
Spacious reception area with tiled floor, living room with vaulted, beamed ceiling and two sets of French doors opening onto the garden patio.
Well-appointed kitchen with extensive countertop space, inset sink, oven, hob, extractor, plumbing for washing machine, tiled floor.
Double bedroom with range of fitted wardrobes and fully tiled shower room.
Brick-Built Stabling.
Comprising four boxes, each approx. 3.80m x 3.70m (12’ 6” x 12’ 2”).
Additional storage area and washroom/WC (Ideal for soiled boots and dogs).
Timber Storage Barn
6.20m x 4.00m (20’ 4” x 13’ 1”).
Location
The popular village of Little Staughton is situated approximately 4 miles south of Kimbolton and 9 miles north of Bedford and is in the catchment area for Sharnbrook Academy. Local amenities include a thriving farm shop and a public house. Conveniently situated for road and rail use, main routes such as the A1, A6, A428 and recently upgraded A14 are all within easy reach, with Bedford, Huntingdon and St Neots offering mainline stations and a commuter service to London. Stansted, Luton and East Midlands airports can be reached in just over the hour.
The nearby historic market town of Kimbolton boasts one of the area’s leading private schools, along with the well-regarded Kimbolton Primary Academy. It offers a variety of shops and eateries, chemist, dentist, health centre, supermarket and garage.
Brochures
Brochure 1- COUNCIL TAXA payment made to your local authority in order to pay for local services like schools, libraries, and refuse collection. The amount you pay depends on the value of the property.Read more about council Tax in our glossary page.
- Band: G
- PARKINGDetails of how and where vehicles can be parked, and any associated costs.Read more about parking in our glossary page.
- Yes
- GARDENA property has access to an outdoor space, which could be private or shared.
- Yes
- ACCESSIBILITYHow a property has been adapted to meet the needs of vulnerable or disabled individuals.Read more about accessibility in our glossary page.
- Ask agent
Energy performance certificate - ask agent
Spring Hill, Little Staughton, Bedford, MK44
NEAREST STATIONS
Distances are straight line measurements from the centre of the postcode- St. Neots Station6.0 miles
About the agent
Welcome to Peter Lane and Partners
Established in 1990, we are a leading independent estate agent proud of our reputation for providing a high level of customer service.
When buying a property we help you find your ideal home by providing you with valuable advice and assistance from the beginning of your search, through the legal process, to receiving the keys to your new home.
If you are looking for a property to rent or have property management requi
Industry affiliations



Notes
Staying secure when looking for property
Ensure you're up to date with our latest advice on how to avoid fraud or scams when looking for property online.
Visit our security centre to find out moreDisclaimer - Property reference 27981694. The information displayed about this property comprises a property advertisement. Rightmove.co.uk makes no warranty as to the accuracy or completeness of the advertisement or any linked or associated information, and Rightmove has no control over the content. This property advertisement does not constitute property particulars. The information is provided and maintained by Peter Lane & Partners, Kimbolton. Please contact the selling agent or developer directly to obtain any information which may be available under the terms of The Energy Performance of Buildings (Certificates and Inspections) (England and Wales) Regulations 2007 or the Home Report if in relation to a residential property in Scotland.
*This is the average speed from the provider with the fastest broadband package available at this postcode. The average speed displayed is based on the download speeds of at least 50% of customers at peak time (8pm to 10pm). Fibre/cable services at the postcode are subject to availability and may differ between properties within a postcode. Speeds can be affected by a range of technical and environmental factors. The speed at the property may be lower than that listed above. You can check the estimated speed and confirm availability to a property prior to purchasing on the broadband provider's website. Providers may increase charges. The information is provided and maintained by Decision Technologies Limited. **This is indicative only and based on a 2-person household with multiple devices and simultaneous usage. Broadband performance is affected by multiple factors including number of occupants and devices, simultaneous usage, router range etc. For more information speak to your broadband provider.
Map data ©OpenStreetMap contributors.





