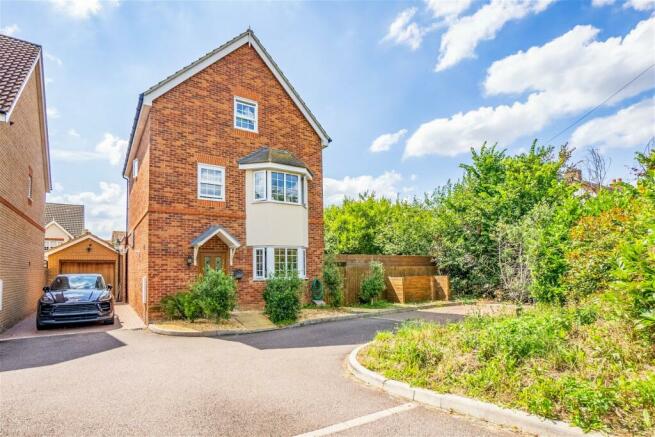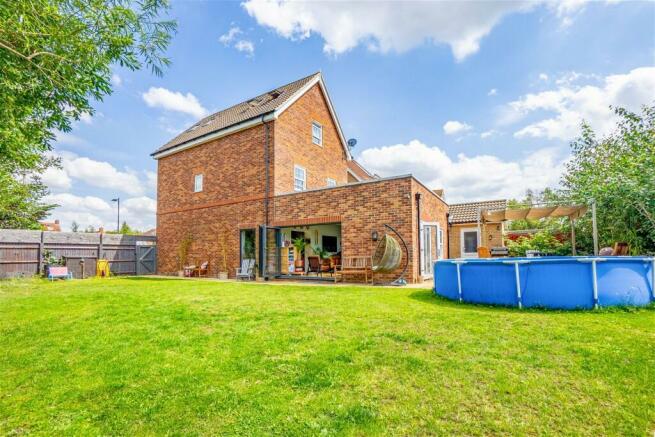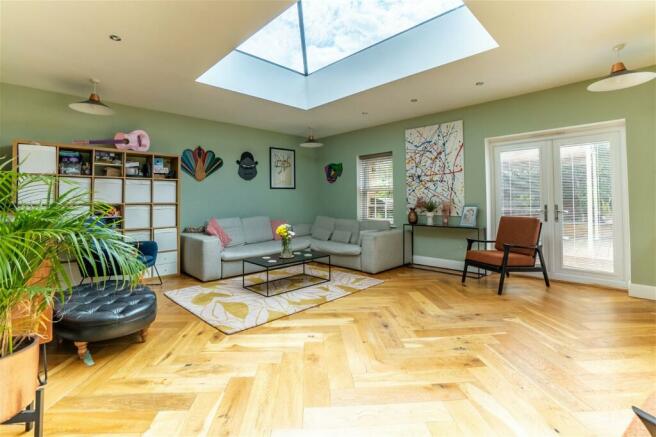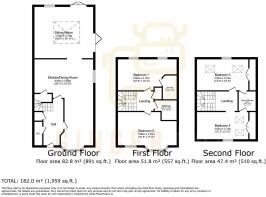Falcon Field, Wixams

- PROPERTY TYPE
Detached
- BEDROOMS
4
- BATHROOMS
3
- SIZE
1,959 sq ft
182 sq m
- TENUREDescribes how you own a property. There are different types of tenure - freehold, leasehold, and commonhold.Read more about tenure in our glossary page.
Freehold
Key features
- Almost 2000 SqFt
- Large South Facing Garden
- Huge Amounts Of Living Space
- Bi-fold Doors To Garden
- Parking For Several Vehicles
- Four Double Bedrooms
- High-end Select Development
- Close To Schools
- Viewings Come Highly Recommended
- EPC Grade: B
Description
Welcome to this exquisite four-bedroom detached family home, perfectly situated in a tranquil cul-de-sac within the highly sought-after village of Wixams. This property is a shining example of modern family living, offering expansive and versatile spaces, high-end finishes, and an abundance of natural light. Its thoughtful design ensures both comfort and style, making it an ideal retreat for a growing family.
Upon arrival, you are greeted by a welcoming entrance hall that sets the tone for the rest of the home. The entrance hall features practical storage cupboards, providing ample space to store shoes, coats, and other essentials, helping to maintain a clutter-free environment. The hall also includes a convenient cloakroom WC, perfect for guests and everyday use. The stairs to the first floor are easily accessible from this area, guiding you to the upper levels of the home.
The heart of this property is undoubtedly the vast kitchen/diner/family room. This expansive area is designed to cater to all aspects of family life, from casual dining and relaxing to entertaining guests. The kitchen is a modern chef’s dream, equipped with state-of-the-art appliances, extensive workspace, and sleek cabinetry that combines both style and functionality. The dining area is generously proportioned, accommodating a large dining table that makes it ideal for family meals and social gatherings.
The kitchen/diner/family room seamlessly flows into an impressive extension that houses a large lounge. This lounge is a standout feature, boasting bi-fold doors that open up to the garden, creating a harmonious blend of indoor and outdoor living. The bi-fold doors allow natural light to flood the room, enhancing the sense of space and connection to the beautifully landscaped garden. Adding to the lounge’s charm is a large orangery skylight, which not only illuminates the room but also provides a stunning architectural focal point.
The rear garden is a true gem of this property. It is very large and south-facing, ensuring it enjoys sunlight throughout the day. The garden wraps around the side of the house, offering a variety of areas for outdoor activities, from al fresco dining and entertaining to children’s play and gardening. The space is beautifully landscaped with a mix of lawn, decking, and mature plants and shrubs, creating a serene and private outdoor haven.
Moving up to the first floor, you will find two well-proportioned double bedrooms. The master bedroom is a luxurious retreat, featuring a modern en-suite bathroom, providing a private and comfortable space for the homeowners. The en-suite is equipped with contemporary fixtures and fittings, ensuring a spa-like experience. The second double bedroom on this floor is equally spacious and offers flexibility for various uses, whether as a guest room, child’s bedroom, or home office. This floor also houses a stylish family bathroom.
The second floor of the property offers additional living space, with two further double bedrooms. These rooms are generously sized and share a Jack and Jill style bathroom, which is both practical and stylish. The Jack and Jill bathroom is accessible from both bedrooms, making it an ideal setup for children or guests.
Externally, the property continues to impress with its two driveways and a garage, providing ample parking and storage options. The garage is not only perfect for housing vehicles but also offers additional storage space for tools, garden equipment, and more.
Living in Wixams offers a wealth of benefits. The village is renowned for its strong sense of community, excellent local schools, and a range of amenities. Residents can enjoy scenic walks, local shops, and various recreational facilities, all within easy reach. Wixams also boasts excellent transport links, making it convenient for commuting to nearby towns and cities.
In summary, this four-bedroom detached family home in Wixams represents the epitome of modern family living. With its expansive and versatile living spaces, high-end finishes, and beautifully landscaped garden, it offers an exceptional living experience. The property’s thoughtful design and prime location in a quiet cul-de-sac make it an ideal choice for families seeking comfort, style, and convenience. Don’t miss the opportunity to make this stunning property your new home and enjoy all the benefits of living in the charming village of Wixams.
This property has a service charge of around £380 per year.
Brochures
Brochure 1- COUNCIL TAXA payment made to your local authority in order to pay for local services like schools, libraries, and refuse collection. The amount you pay depends on the value of the property.Read more about council Tax in our glossary page.
- Ask agent
- PARKINGDetails of how and where vehicles can be parked, and any associated costs.Read more about parking in our glossary page.
- Garage
- GARDENA property has access to an outdoor space, which could be private or shared.
- Yes
- ACCESSIBILITYHow a property has been adapted to meet the needs of vulnerable or disabled individuals.Read more about accessibility in our glossary page.
- Ask agent
Falcon Field, Wixams
NEAREST STATIONS
Distances are straight line measurements from the centre of the postcode- Kempston Hardwick Station1.7 miles
- Stewartby Station2.5 miles
- Bedford St. Johns Station2.7 miles
About the agent
We are a local independent family-run estate agency deeply rooted in the vibrant community of Wixams. Living, working, and raising our children here, we understand the true essence of this wonderful village. With a personal touch, extensive knowledge, and a commitment to delivering exceptional service, we strive to help our clients find their dream homes while contributing to the growth and well-being of Wixams, Wilstead and Wider.
Notes
Staying secure when looking for property
Ensure you're up to date with our latest advice on how to avoid fraud or scams when looking for property online.
Visit our security centre to find out moreDisclaimer - Property reference S1022301. The information displayed about this property comprises a property advertisement. Rightmove.co.uk makes no warranty as to the accuracy or completeness of the advertisement or any linked or associated information, and Rightmove has no control over the content. This property advertisement does not constitute property particulars. The information is provided and maintained by Ginger Cow Residential, Covering Bedford. Please contact the selling agent or developer directly to obtain any information which may be available under the terms of The Energy Performance of Buildings (Certificates and Inspections) (England and Wales) Regulations 2007 or the Home Report if in relation to a residential property in Scotland.
*This is the average speed from the provider with the fastest broadband package available at this postcode. The average speed displayed is based on the download speeds of at least 50% of customers at peak time (8pm to 10pm). Fibre/cable services at the postcode are subject to availability and may differ between properties within a postcode. Speeds can be affected by a range of technical and environmental factors. The speed at the property may be lower than that listed above. You can check the estimated speed and confirm availability to a property prior to purchasing on the broadband provider's website. Providers may increase charges. The information is provided and maintained by Decision Technologies Limited. **This is indicative only and based on a 2-person household with multiple devices and simultaneous usage. Broadband performance is affected by multiple factors including number of occupants and devices, simultaneous usage, router range etc. For more information speak to your broadband provider.
Map data ©OpenStreetMap contributors.




