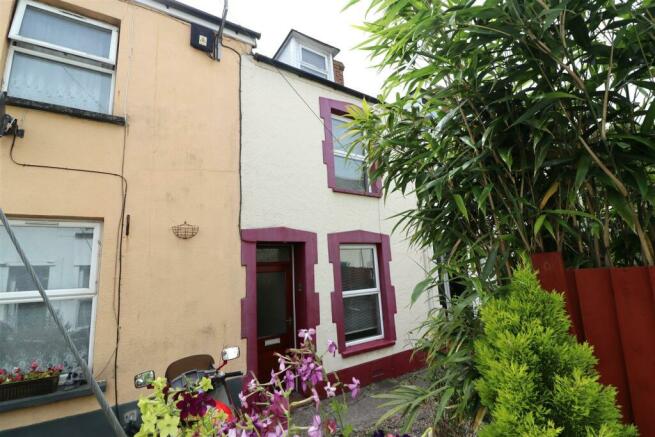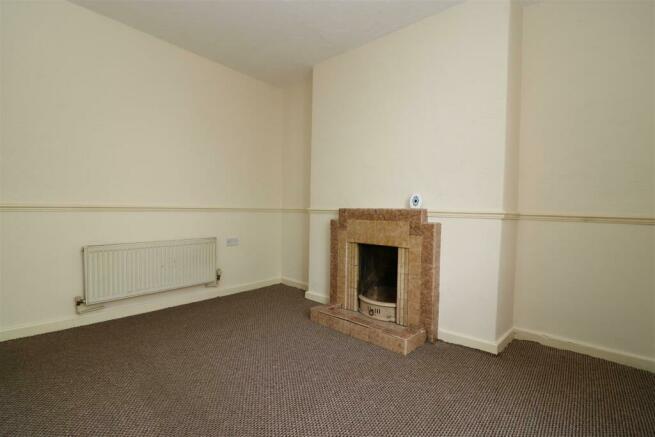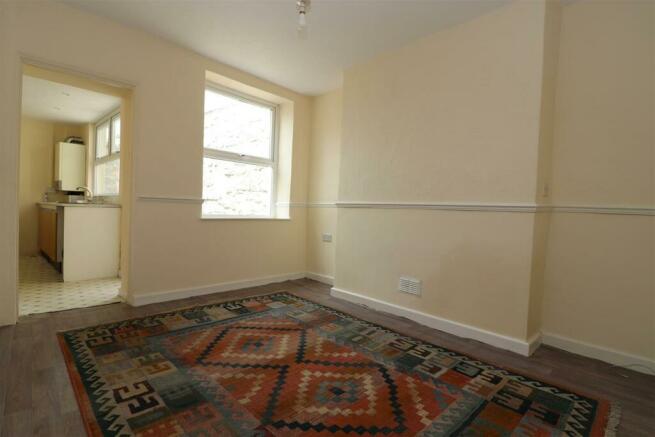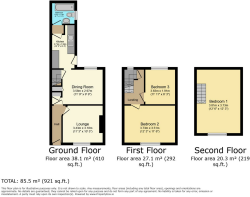
Grosvenor Street, Barnstaple

- PROPERTY TYPE
Terraced
- BEDROOMS
3
- BATHROOMS
1
- SIZE
Ask agent
- TENUREDescribes how you own a property. There are different types of tenure - freehold, leasehold, and commonhold.Read more about tenure in our glossary page.
Freehold
Key features
- AN OPPORTUNITY TO ADD YOUR OWN STAMP TO A PROPERTY
- MID - TERRACE PROPERTY
- KITCHEN WITH TWO RECEPTION ROOMS
- THREE BEDROOMS
- GROUND FLOOR BATHROOM
- IN NEED OF UPDATING THROUGHOUT
- REAR YARD AND PERMIT PARKING
- CLOSE TO AMENITIES AND FACILITIES
- WALKING DISTANCE TO BARNSTAPLE TOWN CENTRE
- NO ONWARD SALES CHAIN
Description
Chequers Estate Agents invite you to view this spacious three bedroom mid-terrace property in a convenient location. Grosvenor Street is a fantastic location for first time buyers, growing families or those seeking a project and has the added attraction of being within walking distance of Barnstaple Town Centre. Being located on the outskirts of town, this property also benefits from a very short walk to a number of highly regarded schools, a hospital and further amenities and facilities. This mid-terrace property is in need of updating throughout, however it is the perfect opportunity to add your own stamp.
This property offers an inviting entrance hall leading to the living room with window overlooking the front garden. The living room leads into a separate dining room and onto the kitchen, which enjoys a door leading to the rear yard. 13 Grosvenor Street has a ground floor three piece bathroom suite. On the first floor, you will find two bedrooms and a staircase leads to the loft room with feature fireplace. The property benefits from gas central heating and PVC double glazing.
Outside, to the front of the property is a low maintenance garden with chippings. Whilst to the rear of the property is a yard, offering a perfect space for a small table and chairs.
Overall 13 Grosvenor Street is a perfect project for those wanting to add their own stamp to a property and make a home. The property has been a successful rental property and is available to the market with no onward sales chain.
Situation - Situated in the valley of the River Taw, Barnstaple is surrounded by beautiful countryside and has a variety of great shops, supermarkets, restaurants, schools and pubs. As well as those all important recreation facilities including a leisure centre, cinema, a pannier market, and a theatre. The A361 North Devon Link Road provides convenient access to the M5 Motorway. Further sandy beaches and coastal walks at Saunton, Croyde, Codden Hill and Woolacombe are within easy reach, as is Exmoor. Barnstaple Train Station is also within a short walk or drive.
Entrance Hallway - A welcoming entrance hallway housing fuse board, vinyl flooring.
Lounge - 3.43m x 3.18m (11'03 x 10'05) - PVC double glazed window to front elevation, feature fireplace, radiator, fitted carpet.
Dining Room - 3.58m x 2.97m (11'09 x 9'09) - PVC double glazed window to rear elevation, useful understairs fitted storage, radiator, vinyl flooring.
Kitchen - 3.71m x 2.01m (12'02 x 6'07) - A fitted kitchen with a range of units, inset single bowl sink set into work surface with cupboard below. Space for cooker, space and plumbing for washing machine, space for upright fridge freezer. Wall mounted combination boiler, radiator, vinyl flooring, PVC double glazed window and door to garden.
Rear Lobby - Access to loft, vinyl flooring.
Bathroom - 2.01m x 1.80m (6'07 x 5'11) - A three piece suite comprising a panelled bath with shower over in a tiled surround, W.C, pedestal basin, radiator, vinyl flooring, UPVC double glazed window to side elevation.
First Floor Landing - PVC double gazed window to rear elevation. Stairs rising to second floor.
Bedroom One - 3.73m x 3.51m (12'03 x 11'06) - A double bedroom with PVC double glazed window to front elevation. Feature fireplace, radiator.
Bedroom Two - 3.63m x 1.91m (11'11 x 6'03) - PVC double glazed window to rear elevation, radiator.
Bedroom Three - 3.81m x 3.73m (12'06 x 12'03) - UPVC double glazed window to front elevation. A double bedroom with feature fireplace, radiator, fitted carpet.
Garden - To the front of the property is a low maintenance garden with chippings. Whilst to the rear of the property is a yard, offering a perfect space for a small table and chairs.
Permit on road parking available.
Note - For clarification we wish to inform prospective purchasers that we have prepared these sales particulars as a general guide. Some photographs may have been taken using a wide angle lens. We have not carried out a detailed survey, nor tested the services, appliances and specific fittings. Room sizes should not be relied upon for carpets and furnishings. If there are important matters which are likely to affect your decision to buy, please contact us before viewing the property.
Brochures
Grosvenor Street, BarnstapleBrochure- COUNCIL TAXA payment made to your local authority in order to pay for local services like schools, libraries, and refuse collection. The amount you pay depends on the value of the property.Read more about council Tax in our glossary page.
- Band: B
- PARKINGDetails of how and where vehicles can be parked, and any associated costs.Read more about parking in our glossary page.
- Yes
- GARDENA property has access to an outdoor space, which could be private or shared.
- Yes
- ACCESSIBILITYHow a property has been adapted to meet the needs of vulnerable or disabled individuals.Read more about accessibility in our glossary page.
- Ask agent
Grosvenor Street, Barnstaple
NEAREST STATIONS
Distances are straight line measurements from the centre of the postcode- Barnstaple Station0.7 miles
- Chapleton Station4.8 miles
About the agent
Chequers Estate Agents has been established since 1992 and is an independent company operating from double fronted premises situated just off The Square in Boutport Street Barnstaple.
As experienced, professional agents, we undertake careful research before we even visit your home. Our local knowledge and experience is the key to our success.
We build relationships with our clients right through to completion: we are with you every step of the way. We value what our customers thin
Industry affiliations



Notes
Staying secure when looking for property
Ensure you're up to date with our latest advice on how to avoid fraud or scams when looking for property online.
Visit our security centre to find out moreDisclaimer - Property reference 33253238. The information displayed about this property comprises a property advertisement. Rightmove.co.uk makes no warranty as to the accuracy or completeness of the advertisement or any linked or associated information, and Rightmove has no control over the content. This property advertisement does not constitute property particulars. The information is provided and maintained by Chequers, Barnstaple. Please contact the selling agent or developer directly to obtain any information which may be available under the terms of The Energy Performance of Buildings (Certificates and Inspections) (England and Wales) Regulations 2007 or the Home Report if in relation to a residential property in Scotland.
*This is the average speed from the provider with the fastest broadband package available at this postcode. The average speed displayed is based on the download speeds of at least 50% of customers at peak time (8pm to 10pm). Fibre/cable services at the postcode are subject to availability and may differ between properties within a postcode. Speeds can be affected by a range of technical and environmental factors. The speed at the property may be lower than that listed above. You can check the estimated speed and confirm availability to a property prior to purchasing on the broadband provider's website. Providers may increase charges. The information is provided and maintained by Decision Technologies Limited. **This is indicative only and based on a 2-person household with multiple devices and simultaneous usage. Broadband performance is affected by multiple factors including number of occupants and devices, simultaneous usage, router range etc. For more information speak to your broadband provider.
Map data ©OpenStreetMap contributors.





