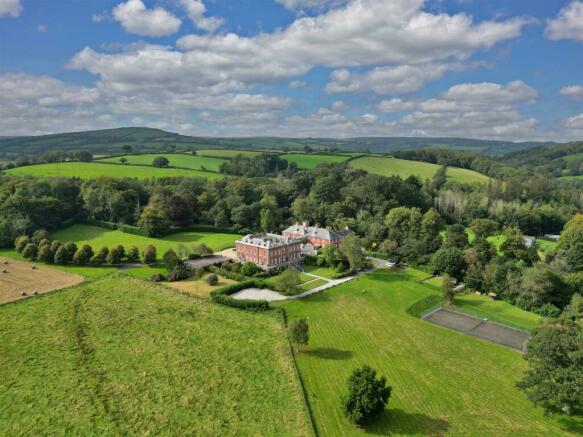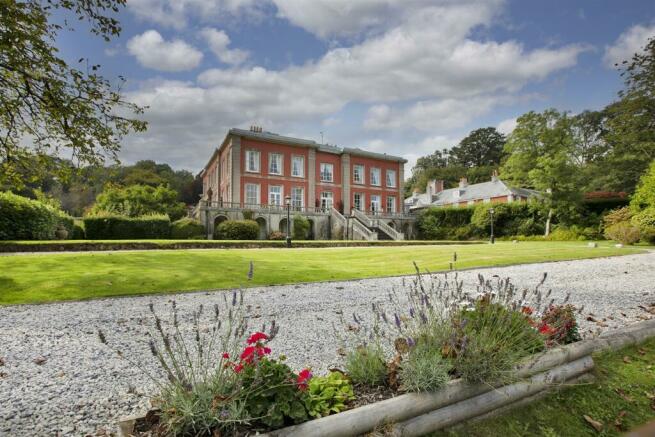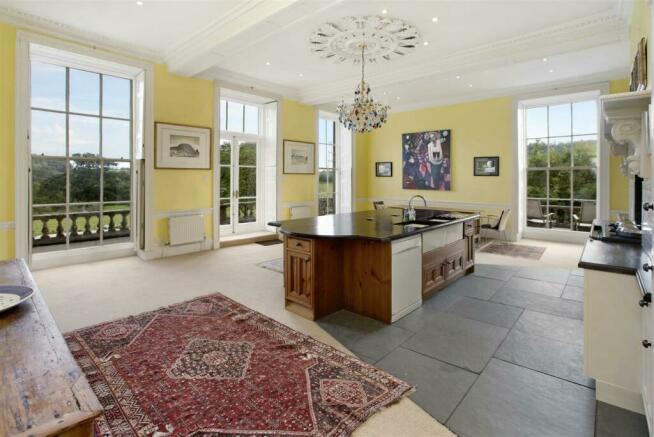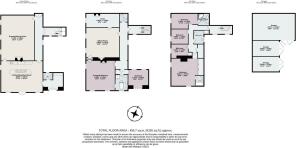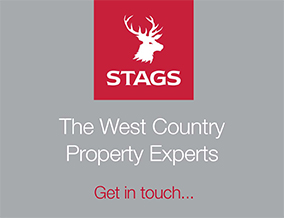
South Brent

- PROPERTY TYPE
Terraced
- BEDROOMS
6
- BATHROOMS
4
- SIZE
5,336 sq ft
496 sq m
Key features
- Extensive accommodation over three floors
- Stunning principle reception rooms
- 6 bedrooms, 2 bathrooms, 2 shower rooms
- Large kitchen/breakfast room
- Abundance of Georgian architectural features
- 8 acre private paddock
- Garaging for 3 cars
- Leasehold sale
- Council Tax Band G
Description
Situation - The property is situated within the parish of Rattery, Rattery being one of Devons oldest villages and situated on the old travellers road from Kingsbridge to Bristol. The property is set within the beautiful Marley estate enjoying a gated entrance opening to 11 acres of beautiful parkland with wooded walks including a tennis court.
The nearby village of South Brent has a wide range of local shops and amenities including a health centre, dental surgery, fantastic primary school, three churches and two public houses. Secondary education can be found in the nearby towns of Ivybridge, Totnes and Ashburton and school buses to all 3 destinations pick up Marley entrance.
The bustling Medieval market town of Totnes is approximately 6 miles away and has a wider range of facilities which include a secondary school, a leisure centre/swimming pool, a unique High Street with many individual shops and boating opportunities on the River Dart
Description - Marley South is a superb principle wing of Marley House, which was converted in the mid-1990s to create two large houses and a number of apartments. Marley South enjoys some of the original stunning reception rooms with glorious southerly and easterly views over the extensive grounds. The property retains much of the Georgian architecture with large floor to ceiling sash windows with working shutters, large fireplaces with marble surrounds, ornate detail around the door frames and beautiful friezes on the ceilings.
The original property on the Marley Estate once dated back to the mid-1500s until 1711, when the original house was partially demolished and subsequently rebuilt in the 18th and 19th centuries. For most of the 20th century a community of Bridgettine nuns occupied the property before being converted in the 1990s into two large houses and a number of apartments. The Estate has a large area of communal grounds, including a hard tennis court, parkland and a lake, which is available for use by all of the residents of the 17 dwellings, which form a private community at Marley House.
At the entrance to the Estate, there is a electronically controlled gate providing privacy and good levels of security. The long sweeping tarmacadam entrance drive leads to main house, passing the garage blocks on the left handside. The drive eventually passes the front of Marley South and the impressive entrance steps to the private parking area to the side of the property. Marley South has three dedicated private spaces.
The property is accessed up an impressive flight of steps, which lead up to the terrace in front of the entrance doors to Marley South. Inside the entrance hall there is a door to a WC and a door which leads into a fantastic open plan kitchen/breakfast/snug. All the rooms in the house enjoy generous ceiling heights with the kitchen enjoys three floor to ceiling sash windows with working shutters and a pair of doors which lead to the private area of terrace running around the eastern and southern elevations. The kitchen has a large island with seating to either side, incorporating two Belfast sinks, space and plumbing for a full sized dishwasher, integrated fridge/freezer and a fine mantelpiece over the oil-fired Aga.
There is an additional electric fan assisted oven with hob over. From the kitchen there are two doors, one to the staircase hall and one into the stunning drawing room/dining room with three large sash windows, a working fire with an ornate wooden surround, superb ceiling rose with chandelier. This room would have been one of the major reception rooms when the house was one dwelling.
In the staircase hall there is a pair of doors to a built in safe, a cupboard which houses the underfloor heating manifolds and a pair of double doors to the staircase. Underneath the staircase there is a small utility room with plumbing for a washing machine and tumble drier.
On the first floor there is a door to a WC and a door through to the sitting room, again with stunning plasterwork and tall ceiling heights with two large sash windows, all with working shutters. There is a cast iron fireplace with a marble surround and a number of built-in bookcases with storage under.
A door leads into a further room, currently used as a study/additional bedroom with a cast iron fireplace and marble surround. Both of these rooms enjoy rural views to the south over the private area of garden and to the eight acre paddock. At the far end of the landing is the stunning main bedroom with three large sash windows, working shutters, with views to the east and the south.
There is a stone fireplace with working fire and door to a wardrobe and door to an en-suite bathroom with an enamel bath and a large walk-in shower.
Bedroom 2 (double) is also located at this end of the house with a large window overlooking the stone steps to the property and over the communal area of grounds to the east.
The stairs rise to the second floor where there are an additional four double bedrooms and a family bathroom. Two of the bedrooms are en-suite, one with a bathroom and the other with a shower room. There is plenty of storage with built-in cupboards into the eaves.
Gardens And Grounds - Marley South owns the level rectangular section of level lawn, immediately in front of the property and a large area of garden to the south, accessed from the car parking area. There is a covered storage area adjoining this area of garden. All the properties on the estate have the benefit of the communal area of parkland and tennis court, with pockets of woodland and a lake which are all enjoyed with views particularly from the kitchen and the master bedroom.
The eight acre paddock lies to the south beyond the car parking area and accessed from a pair of gates next to the parking area. The field is let to a local farmer for sheep grazing. The triple garages are located in a block on the left-hand side of the entrance drive and have light and power connected.
Services - Marley South benefits from a private shared water supply and a shared sewage treatment plant, all of which is paid for by the contribution to the Marley Estate Management Company.
Mains electricity and oil-fired central heating. The drawing room on the ground floor benefits from oil-fired underfloor heating with radiators in the kitchen and on the first and second floors. The boiler is located underneath the property in a boiler room.
According to Ofcom, good mobile coverage and standard broadband is available. However, Airband supply the property with around 35mps download speeds.
Tenure - The property is offered for sale leasehold on a 999 year lease, expiring in June 2995. The Service Charge amounts to £5,000 per year. Please note, the lease restricts holiday lets, however, long term lets are permitted.
Brochures
South Brent- COUNCIL TAXA payment made to your local authority in order to pay for local services like schools, libraries, and refuse collection. The amount you pay depends on the value of the property.Read more about council Tax in our glossary page.
- Band: G
- PARKINGDetails of how and where vehicles can be parked, and any associated costs.Read more about parking in our glossary page.
- Yes
- GARDENA property has access to an outdoor space, which could be private or shared.
- Yes
- ACCESSIBILITYHow a property has been adapted to meet the needs of vulnerable or disabled individuals.Read more about accessibility in our glossary page.
- Ask agent
South Brent
NEAREST STATIONS
Distances are straight line measurements from the centre of the postcode- Totnes Station4.9 miles
- Ivybridge Station5.6 miles
About the agent
Stags' office in The Granary, Totnes isn't hard to find. It's an imposing historic stone building on Coronation Road, next to Morrisons supermarket, which offers ample parking. Stags has been a dynamic influence on the West Country property market for over 130 years and is acknowledged as the leading firm of chartered surveyors and auctioneers in the West Country with 21 geographically placed offices across Cornwall, Devon, Somerset and Dorset. We take great pride in the trust placed in our n
Industry affiliations




Notes
Staying secure when looking for property
Ensure you're up to date with our latest advice on how to avoid fraud or scams when looking for property online.
Visit our security centre to find out moreDisclaimer - Property reference 33253234. The information displayed about this property comprises a property advertisement. Rightmove.co.uk makes no warranty as to the accuracy or completeness of the advertisement or any linked or associated information, and Rightmove has no control over the content. This property advertisement does not constitute property particulars. The information is provided and maintained by Stags, Totnes. Please contact the selling agent or developer directly to obtain any information which may be available under the terms of The Energy Performance of Buildings (Certificates and Inspections) (England and Wales) Regulations 2007 or the Home Report if in relation to a residential property in Scotland.
*This is the average speed from the provider with the fastest broadband package available at this postcode. The average speed displayed is based on the download speeds of at least 50% of customers at peak time (8pm to 10pm). Fibre/cable services at the postcode are subject to availability and may differ between properties within a postcode. Speeds can be affected by a range of technical and environmental factors. The speed at the property may be lower than that listed above. You can check the estimated speed and confirm availability to a property prior to purchasing on the broadband provider's website. Providers may increase charges. The information is provided and maintained by Decision Technologies Limited. **This is indicative only and based on a 2-person household with multiple devices and simultaneous usage. Broadband performance is affected by multiple factors including number of occupants and devices, simultaneous usage, router range etc. For more information speak to your broadband provider.
Map data ©OpenStreetMap contributors.
