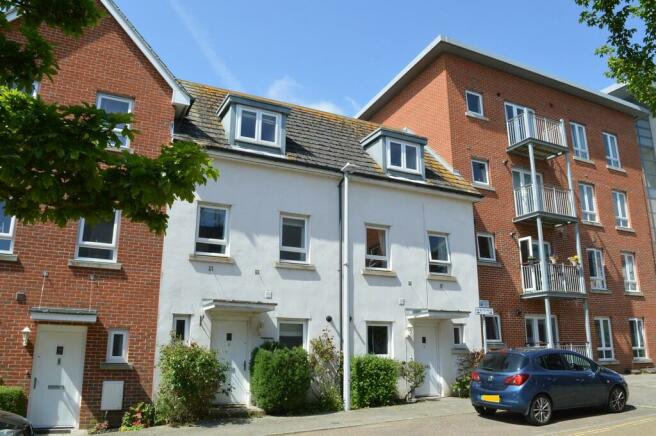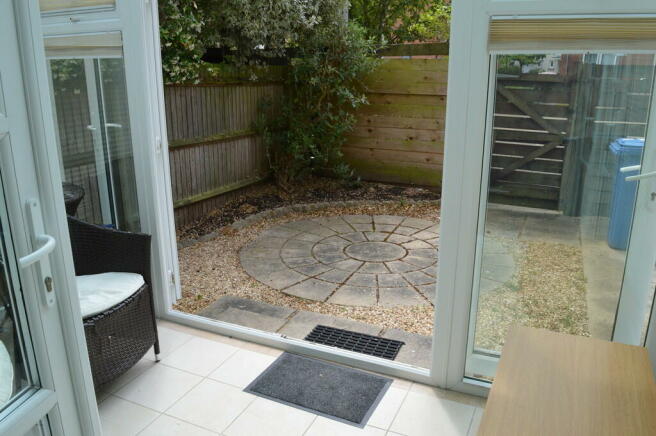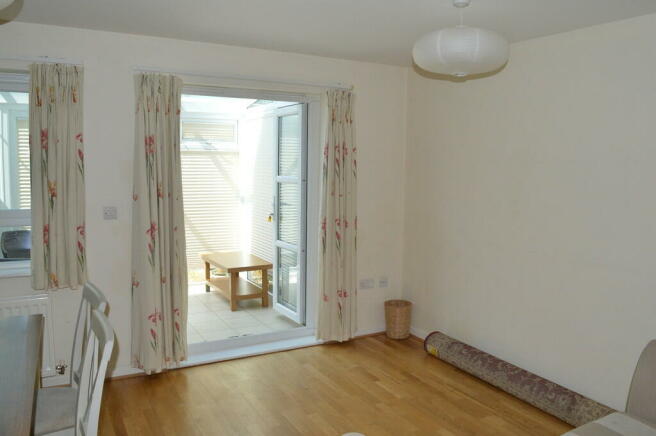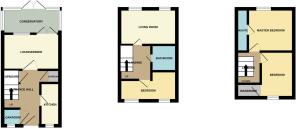Durrell Way, Poole

- PROPERTY TYPE
Terraced
- BEDROOMS
4
- SIZE
Ask agent
- TENUREDescribes how you own a property. There are different types of tenure - freehold, leasehold, and commonhold.Read more about tenure in our glossary page.
Freehold
Key features
- ***NEW PRICE***KEYS IN OFFICE***
- NO CHAIN
- conservatory
- parking
- close to BAITER PARK & POOLE QUAY
- council tax band 'E' = £2381
- parking
- double glazing & gas central heating
- new boiler fitted 2021
Description
ENTRANCE HALL Inset spotlights, two large storage cupboards, radiator, laminate flooring.
LIVING ROOM/DINING ROOM 14' 5" x 11' 5" (4.41m x 3.48m) Two ceiling lights, double glazed windows & doors opening into the conservatory. Radiator, laminate flooring.
CONSERVATORY UPVC conservatory with blinds, with lighting & power sockets. Tiled flooring, doors opening into the garden.
GARDEN Fully enclosed courtyard style garden with decorative paving & gate providing rear access.
KITCHEN Inset spotlights, double glazed window to front aspect. Range of wall & base units with worktop over & tiled splashbacks. Stainless steel 'Bosch' cooker hood with splashback, stainless steel gas hob with 'Bosch' oven beneath. Integrated fridge/freezer, dishwasher, space & plumbing for washing machine. Radiator, tiled flooring.
CLOAKROOM Inset spotlights, double glazed opaque window to front aspect, toilet with basin & mirrored cabinet over, tiled splashbacks & radiator.
FIRST FLOOR LANDING Two ceiling lights, radiator.
LIVING ROOM/BEDROOM 14' 6" x 12' 1" (4.42m x 3.69m) Two ceiling lights, two double glazed windows to rear aspect, radiator.
BEDROOM 14' 6" x 7' 9" (4.42m x 2.38m) Ceiling light, two double glazed windows to front aspect.
FAMILY BATHROOM Inset spotlights, bath with shower over & screen, toilet & basin, all with tiled splashbacks. Shaver point, built in mirrored cabinet & shelving, heated towel rail style radiator, tiled flooring.
SECOND FLOOR LANDING
MASTER BEDROOM 10' 6" x 10' 4" (3.21m x 3.17m) Ceiling light, double glazed window to rear aspect, built in double wardrobes with hanging rails & shelving.
ENSUITE SHOWER ROOM Inset spotlights, enclosed shower cubicle, toilet & basin, all with tiled splashbacks. Shaver point, with mirrored cabinet, tiled flooring.
BEDROOM 10' 4" x 9' 4" (3.17m x 2.87m) Ceiling light, loft hatch, double glazed window to front aspect. Large built in wardrobe with shelving & hanging rail, radiator.
PARKING Permit for one vehicle.
MESSAGE TO THE NEW OWNERS "We have loved having this house as a summer bolt hole for our children and grandchildren for the past 10 years. But 2 of our children have now emigrated, so it's time to sell. It really is a very quiet location with hardly any passing traffic! The neighbours are really friendly, a retired couple one side and a young family the other.
The grandchildren loved ball games and cycling at Harbourside Park, just 5 minutes walk away. You can easily cycle to Sandbanks from the house, a lovely 25 minute flat ride! There's even an Aldi within 5 minutes walk! Poole Quay and all its attractions are an easy stroll away, a great way to pass a summer's evening. We recommend the Poole Arms for its seafood! I'm sure whoever buys our house will be very happy here!"
- COUNCIL TAXA payment made to your local authority in order to pay for local services like schools, libraries, and refuse collection. The amount you pay depends on the value of the property.Read more about council Tax in our glossary page.
- Band: E
- PARKINGDetails of how and where vehicles can be parked, and any associated costs.Read more about parking in our glossary page.
- Permit
- GARDENA property has access to an outdoor space, which could be private or shared.
- Yes
- ACCESSIBILITYHow a property has been adapted to meet the needs of vulnerable or disabled individuals.Read more about accessibility in our glossary page.
- Ask agent
Durrell Way, Poole
NEAREST STATIONS
Distances are straight line measurements from the centre of the postcode- Poole Station0.4 miles
- Parkstone Station1.3 miles
- Hamworthy Station2.0 miles
About the agent
At Martin & Co Poole we have been selling and letting properties within the town and surrounding areas since 2005.
Our Poole born-and-bred Director Steve Ballam has over 20 years' experience in the property sector. And with his NFOPP qualification in Residential Letting & Property Management, he ensures that the very best advice and support is provided to his customers at all times.
The coastal town of Poole is a highly desirable place to live with properties ranging from one-bedr
Industry affiliations


Notes
Staying secure when looking for property
Ensure you're up to date with our latest advice on how to avoid fraud or scams when looking for property online.
Visit our security centre to find out moreDisclaimer - Property reference 100604003780. The information displayed about this property comprises a property advertisement. Rightmove.co.uk makes no warranty as to the accuracy or completeness of the advertisement or any linked or associated information, and Rightmove has no control over the content. This property advertisement does not constitute property particulars. The information is provided and maintained by Martin & Co, Poole. Please contact the selling agent or developer directly to obtain any information which may be available under the terms of The Energy Performance of Buildings (Certificates and Inspections) (England and Wales) Regulations 2007 or the Home Report if in relation to a residential property in Scotland.
*This is the average speed from the provider with the fastest broadband package available at this postcode. The average speed displayed is based on the download speeds of at least 50% of customers at peak time (8pm to 10pm). Fibre/cable services at the postcode are subject to availability and may differ between properties within a postcode. Speeds can be affected by a range of technical and environmental factors. The speed at the property may be lower than that listed above. You can check the estimated speed and confirm availability to a property prior to purchasing on the broadband provider's website. Providers may increase charges. The information is provided and maintained by Decision Technologies Limited. **This is indicative only and based on a 2-person household with multiple devices and simultaneous usage. Broadband performance is affected by multiple factors including number of occupants and devices, simultaneous usage, router range etc. For more information speak to your broadband provider.
Map data ©OpenStreetMap contributors.




