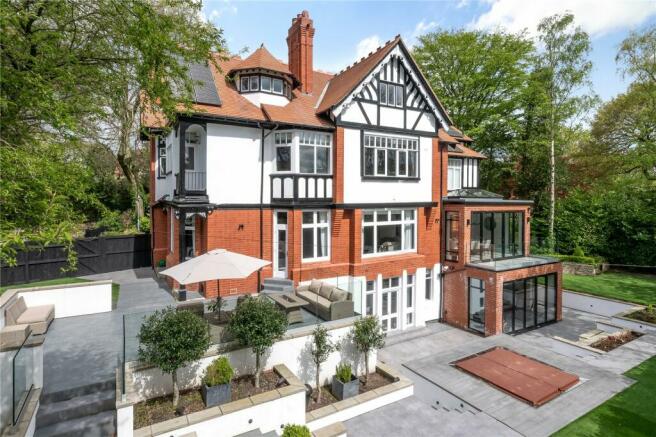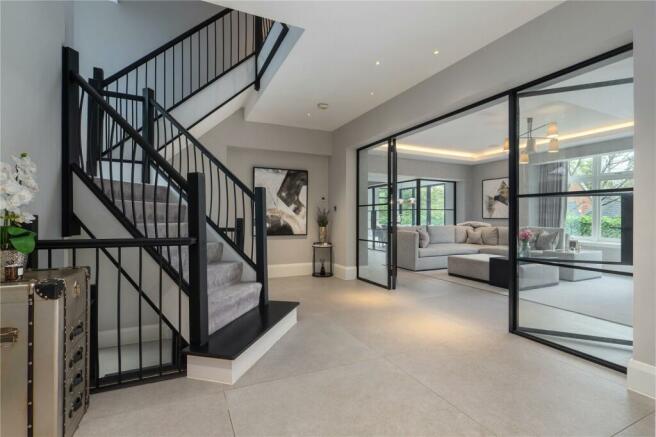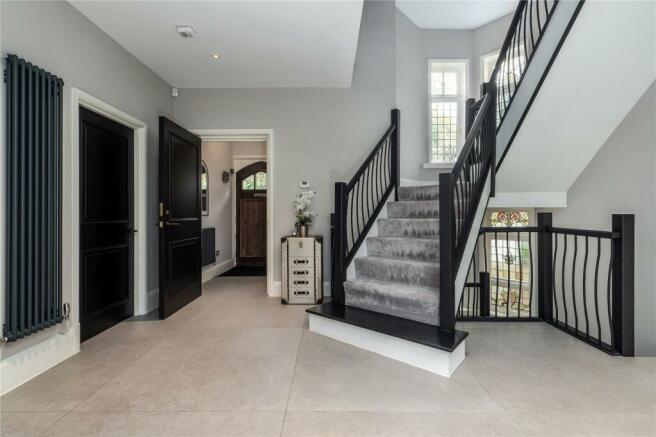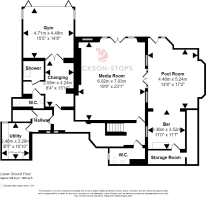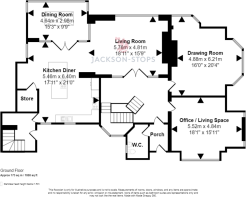
Alan Drive, Hale, WA15

- PROPERTY TYPE
Detached
- BEDROOMS
6
- BATHROOMS
4
- SIZE
7,318 sq ft
680 sq m
- TENUREDescribes how you own a property. There are different types of tenure - freehold, leasehold, and commonhold.Read more about tenure in our glossary page.
Freehold
Key features
- Stunning Edwardian architecture offering over
- 7,000 SQFT
- Six elegant bedrooms
- Five indulgent bathrooms
- Exceptional open-plan kitchen with glass-encased dining orangery
- State-of-the-art air-conditioned gym and lavish spa facilities
- Dedicated media room and sophisticated entertaining spaces
- South-facing professionally landscaped gardens with terraces and hydrotherapy spa
Description
Nestled in the desirable village of Hale, Altrincham, this exquisite Edwardian family home has undergone a comprehensive transformation in recent years, seamlessly blending period elegance with contemporary luxury. Spanning over 7,000 square feet, this magnificent residence boasts six bedrooms, five bathrooms, and an array of lavish living spaces that redefine sophistication.
Exterior
From the moment you approach the property, you are captivated by its stunning Edwardian architecture and immaculately landscaped gardens. The gated entrance leads to a private driveway with ample parking and a double garage. The meticulously manicured grounds feature a harmonious blend of AstroTurf and terraced areas, creating a serene oasis in the heart of Hale Village. Two expansive terraces, accessible from the drawing room and kitchen, overlook the landscaped gardens, providing idyllic spaces for alfresco dining and entertaining.
Interior
Upon entering, you are immediately enveloped in a world of grandeur and sophistication. The grand reception hall, flooded with natural light from the crittall glass partitions, seamlessly connects the day-living area, the radiant glass-encased dining orangery, and the breathtaking balcony overlooking the gardens. The exceptional open-plan kitchen is a true culinary haven, featuring bespoke cabinetry, top-of-the-range Wolf appliances, and a generously proportioned breakfast area. Adjacent to the kitchen is a formal dining room and a sumptuous drawing room, both leading to the expansive terraces, creating a seamless indoor-outdoor living experience.
Upper Levels
Ascend the newly transformed staircase to the first floor, where you are greeted by intricate stained-glass windows that cast a kaleidoscope of colours onto the floor below. These lovingly restored windows pay homage to the property's rich heritage. The lavish master suite is a true oasis of indulgence. Step through the frosted double doors to discover a spacious walk-in wardrobe and dressing room, leading to the opulent en-suite bathroom. Here, a showpiece Antonio Lupi basin complements the large free-standing curved bathtub, creating a spa-like sanctuary. Separate steam and shower rooms ensure the ultimate in luxury and relaxation. An intimate double seating area, positioned beneath a large window overlooking the grounds, provides the perfect spot to unwind with a book or simply take in the stunning views.
The first and second floors house five additional bedrooms, each with its own unique character and charm, serviced by two family bathrooms.
Lower Level Entertaining
Descend to the lower level, and you are greeted by a world of entertainment and leisure. On one side, a dedicated media room with flexible mood lighting and plush corner sofas creates an inviting atmosphere for cozy gatherings. The centerpiece of this space is the bespoke media unit, a masterpiece of design featuring a metallic polished plaster surround and a ribbon fireplace edged with ebony wood panelling. On the other side, an elegant elevated bar, complete with a glorious tease window, tantalises you to explore further. Beyond the glass-partitioned wine cabinets lies an open space dedicated to dancing, a pool table, and a poker area, perfect for hosting sophisticated soirées.
Cutting-Edge Leisure & Amenities with Smart Home Technology
This exceptional property is equipped with the latest in smart home technology, allowing seamless control of lighting, temperature, and entertainment systems. The state-of-the-art, air-conditioned gym overlooking the grounds is complemented by a separate sauna, steam room, and a refurbished utility room. The entire leisure space has been meticulously designed with large-format marble-effect ceramic tiles, discrete LED mood lighting, and a luxurious connected powder room transformed from the former outside WC.
The south-facing gardens are a true oasis, featuring a custom 8-man hydrotherapy spa and a Sonos sound system, creating the ultimate outdoor retreat for entertaining and relaxation.
The Quintessential Hale Village Lifestyle
Perfectly positioned just one mile from the charming heart of Hale village, this property enjoys a prestigious address surrounded by an abundance of independent boutiques, artisanal eateries, and picturesque countryside. With excellent transport links and renowned schools nearby, it offers the ultimate in refined village living while remaining conveniently accessible to Manchester city centre and major transport links.
An Unrivalled Opportunity for Refined Village Living
This extraordinary Edwardian family home represents the pinnacle of luxury living in the heart of Cheshire, offering a
harmonious blend of historic charm and modern opulence. Immerse yourself in a world of sophistication and indulgence by arranging a private viewing of this one-of-a-kind property today. Contact our dedicated Hale Village team to secure your opportunity to experience this incomparable masterpiece in one of the region's most desirable locations.
Brochures
Particulars- COUNCIL TAXA payment made to your local authority in order to pay for local services like schools, libraries, and refuse collection. The amount you pay depends on the value of the property.Read more about council Tax in our glossary page.
- Band: H
- PARKINGDetails of how and where vehicles can be parked, and any associated costs.Read more about parking in our glossary page.
- Garage,Driveway,Gated,Off street
- GARDENA property has access to an outdoor space, which could be private or shared.
- Yes
- ACCESSIBILITYHow a property has been adapted to meet the needs of vulnerable or disabled individuals.Read more about accessibility in our glossary page.
- Ask agent
Alan Drive, Hale, WA15
NEAREST STATIONS
Distances are straight line measurements from the centre of the postcode- Hale Station0.9 miles
- Ashley Station1.1 miles
- Altrincham Station1.4 miles
About the agent
As the only independent national agency operating in south Manchester, the Jackson-Stops Hale estate agent office provides a unique service specialising in the sale of prestigious properties across Cheshire and beyond.
Best property portfolio in the north westOur diverse portfolio of quality properties for sale in South Manchester and Cheshire includes farmhouses, country homes, luxury apartments, listed properties, barn conversions
Industry affiliations



Notes
Staying secure when looking for property
Ensure you're up to date with our latest advice on how to avoid fraud or scams when looking for property online.
Visit our security centre to find out moreDisclaimer - Property reference HAL230002. The information displayed about this property comprises a property advertisement. Rightmove.co.uk makes no warranty as to the accuracy or completeness of the advertisement or any linked or associated information, and Rightmove has no control over the content. This property advertisement does not constitute property particulars. The information is provided and maintained by Jackson-Stops, Hale. Please contact the selling agent or developer directly to obtain any information which may be available under the terms of The Energy Performance of Buildings (Certificates and Inspections) (England and Wales) Regulations 2007 or the Home Report if in relation to a residential property in Scotland.
*This is the average speed from the provider with the fastest broadband package available at this postcode. The average speed displayed is based on the download speeds of at least 50% of customers at peak time (8pm to 10pm). Fibre/cable services at the postcode are subject to availability and may differ between properties within a postcode. Speeds can be affected by a range of technical and environmental factors. The speed at the property may be lower than that listed above. You can check the estimated speed and confirm availability to a property prior to purchasing on the broadband provider's website. Providers may increase charges. The information is provided and maintained by Decision Technologies Limited. **This is indicative only and based on a 2-person household with multiple devices and simultaneous usage. Broadband performance is affected by multiple factors including number of occupants and devices, simultaneous usage, router range etc. For more information speak to your broadband provider.
Map data ©OpenStreetMap contributors.
