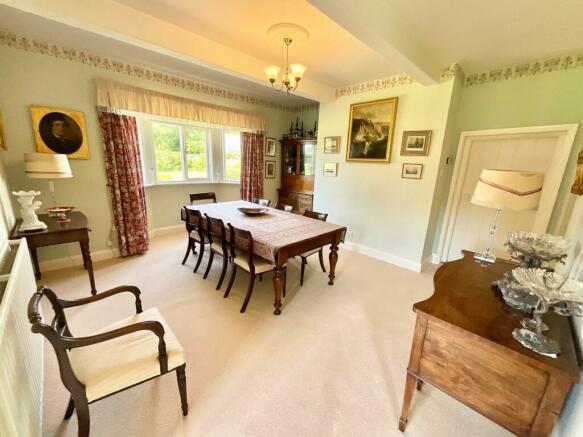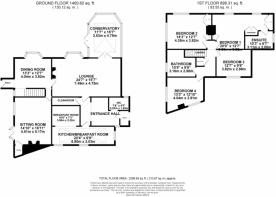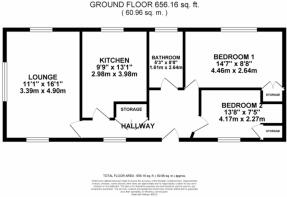
Brook Lane, Ranton, ST18

- PROPERTY TYPE
Farm House
- BEDROOMS
6
- BATHROOMS
4
- SIZE
2,955 sq ft
275 sq m
- TENUREDescribes how you own a property. There are different types of tenure - freehold, leasehold, and commonhold.Read more about tenure in our glossary page.
Ask agent
Key features
- Having never hit the open market previously, this six bedroom property is bound to capture your hearts to make it your own!
- With an array of outbuildings including a two bedroom annexe, milking parlour with eaves space ( annexe potential subject to relevant permissions) and a spacious 59"6x 29"7 garage
- The main house dates back to over 100 years ago having formerly been a dairy farm and has been extended over the years to make for a perfect family home with plenty of space.
- With a number of ancient Oak trees planted in the early 19th Century once provided timber for the Navy. The property was also part of the Litchfield and Wedgewood estate from 19th century to 1988.
- Situated on a large plot of approximately 10.49 acres of mature gardens, woodland and farmland, you can enjoy sun throughout the whole day!
Description
Have you ever longed of waking up every morning to stunning rural views and the sound of nothing but birdsong? Well, dreams really do come true with the allure of this unique six-bedroom property, coming the market for the first time. Situated on an expansive 10.49-acre plot, this home seamlessly blends historic charm with modern comforts. Enveloped by lush farmland, mature gardens, a tranquil pond, and a serene woodland, this estate offers an unparalleled opportunity to embrace country living in the heart of Staffordshire. The main residence, dating back over a century, originally served as the farmhouse to a dairy farm. Over the years, it has been extended to create a perfect family home. We shall start our tour by entering the property via a brick build porch, the perfect place to kick off muddy boots and head into the entrance hallway with quarry tiled flooring and a door to the right hand side to the perfectly appointed guest W/C. There is a cloakroom for your coats and shoes and a door to the left hand side provides access into the kitchen/breakfast room that has been fitted with matching base units with complementing worktops, there is also space for your additional appliances. A glazed pitch roof allows the sunlight to provide a lovely ambiance to the room, there is a dining alcove with space to fit a breakfast table. Heading through into the sitting room which is the most perfect room to enjoy a morning cup of coffee with easy access into the garden, there is a lovely focal point to the room being the cast iron fireplace, a lovely nod to the former history of the property. A further internal door leads through into the formal dining room where you can enjoy a bay window with views over the garden. This is also where the original front door to the property can be found. Flowing perfectly into the main living room which is a generous space to enjoy quality time with the family, there is also another bay window and a feature cast iron fireplace. French doors open out into the conservatory, imagine watching the sunset with a glass of wine! Heading upstairs now where we will start with the master bedroom. The master suite is such a spacious room with two fitted wardrobes and two windows overlooking the rear of the property, there is also an ensuite which has been fitted with an enclosed shower, W/C and a wash hand basin. Bedroom two is also a great sized double room with dual aspect windows and a fitted wardrobe. Bedrooms three and four are also good sized double rooms, bedroom four has been extended and now benefits from having glorious high ceilings. Finally, to the first floor is the bathroom which has been fitted with a panelled bath with shower over and glass screen, W/C and wash hand basin. Let’s head over to the annexe now which is where the property becomes something which can grow with you as your family expands, perhaps for teenage children or even ideal for multi-generational living. Entering through to the entrance hallway. To the right hand side is bedroom two which is a well-proportioned single room. The master bedroom is a large double room as well ensuring plenty of space. The kitchen is fitted with matching base and eye level units and space for additional appliances, there is also ample space for a dining table. The reception room is the living room which benefits from having two windows which allow plenty of natural light to flood into the room, finally you can find the bathroom which is fitted with tiled flooring and splash areas, there is also a panelled bath with shower over and glass screen, pedestal wash hand basin and W/C. Heading over to the office space and large room with stunning exposed beam vaulted ceiling which is currently being used as a gym, there is a door leading to a lockable storage room and a further door leading into the home office space. Attached to the same building is also a utility room which has the added benefit of having a shower. There is also an outside W/C for added convenience when enjoying the great outdoors! Let’s head over now into the former milking parlour, a nod to the property's agricultural heritage, which is where you can find a vast space separated off into several different sections that can be adapted and transformed into various options. There is also a wooden staircase which lead upto a first floor where you can also find another vast space. This could also make for a perfect annexe or leisure suite (subject to the relevant permissions of course) In total there are four stables to the property, ideal for those of you looking to keep your horses at home! Finally, to conclude the outbuildings you can find an impressive 59”6 × 29”7 garage, this could also be adapted to be an indoor ménage for those who have horses (subject to permission). The gardens have won a CPRE award for the current owners having contributed to the walkways through the fields, wood, pond and renovation of farm buildings, what an accolade to have! The pathway provided a seamless 20-minute walkway around the whole boundary of the property. With over 10 acres of land surrounding the property including several paddocks, there really is plenty of space around you! Beautifully landscaped gardens featuring a variety of plants, trees, and flowers, offering a serene setting for outdoor activities and relaxation. A picturesque pond and enchanting woodland area provide a peaceful retreat and a haven for wildlife. Nestled in the heart of Ranton, a quaint and picturesque village, this property offers a perfect balance of rural tranquillity and accessibility. Enjoy uninterrupted views over the rolling Staffordshire countryside while being within easy reach of local amenities, schools, and transport links. So its over to you now to call our Eccleshall office to arrange your private viewing, we are sure that you wont want to miss out on this once in a lifetime home!
Location
Ranton is a small hamlet neighbouring both Gnosall and Haughton where there are shops and a primary school providing the local amenities that you need. Within the hamlet there is a church and a village hall where frequent activities are held for the local community. Slightly further afield you will find the village of Eccleshall and the County Town of Stafford where there are larger amenities and links to both the M6 motorway and mainline rail links.
- COUNCIL TAXA payment made to your local authority in order to pay for local services like schools, libraries, and refuse collection. The amount you pay depends on the value of the property.Read more about council Tax in our glossary page.
- Band: G
- PARKINGDetails of how and where vehicles can be parked, and any associated costs.Read more about parking in our glossary page.
- Yes
- GARDENA property has access to an outdoor space, which could be private or shared.
- Private garden
- ACCESSIBILITYHow a property has been adapted to meet the needs of vulnerable or disabled individuals.Read more about accessibility in our glossary page.
- Ask agent
Energy performance certificate - ask agent
Brook Lane, Ranton, ST18
NEAREST STATIONS
Distances are straight line measurements from the centre of the postcode- Stafford Station4.0 miles
About the agent
As a multi award winning independent, local agency with offices in Eccleshall, Stone and Nantwich, we offer a flexible and personal service, but as the only agent locally recommended by the Guild of Property Professionals, we work within a network of over 850 agents nationwide. We were founded: 'To provide an outstanding bespoke service to each and every client' and when moving home we understand you need help and support from the experts.
Our professional and expe
Industry affiliations


Notes
Staying secure when looking for property
Ensure you're up to date with our latest advice on how to avoid fraud or scams when looking for property online.
Visit our security centre to find out moreDisclaimer - Property reference e6b5c3f5-f80b-467e-b889-e9d16b6fe5c2. The information displayed about this property comprises a property advertisement. Rightmove.co.uk makes no warranty as to the accuracy or completeness of the advertisement or any linked or associated information, and Rightmove has no control over the content. This property advertisement does not constitute property particulars. The information is provided and maintained by James Du Pavey, Eccleshall. Please contact the selling agent or developer directly to obtain any information which may be available under the terms of The Energy Performance of Buildings (Certificates and Inspections) (England and Wales) Regulations 2007 or the Home Report if in relation to a residential property in Scotland.
*This is the average speed from the provider with the fastest broadband package available at this postcode. The average speed displayed is based on the download speeds of at least 50% of customers at peak time (8pm to 10pm). Fibre/cable services at the postcode are subject to availability and may differ between properties within a postcode. Speeds can be affected by a range of technical and environmental factors. The speed at the property may be lower than that listed above. You can check the estimated speed and confirm availability to a property prior to purchasing on the broadband provider's website. Providers may increase charges. The information is provided and maintained by Decision Technologies Limited. **This is indicative only and based on a 2-person household with multiple devices and simultaneous usage. Broadband performance is affected by multiple factors including number of occupants and devices, simultaneous usage, router range etc. For more information speak to your broadband provider.
Map data ©OpenStreetMap contributors.






