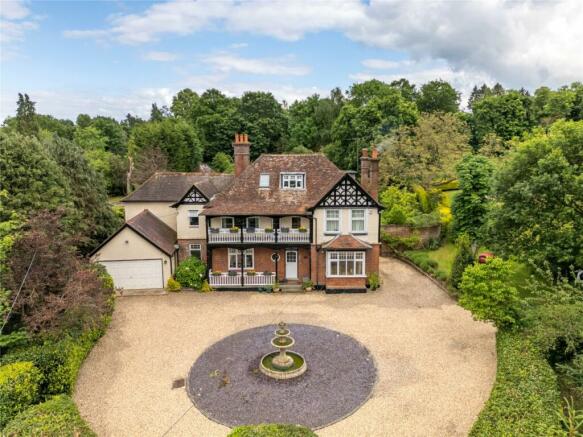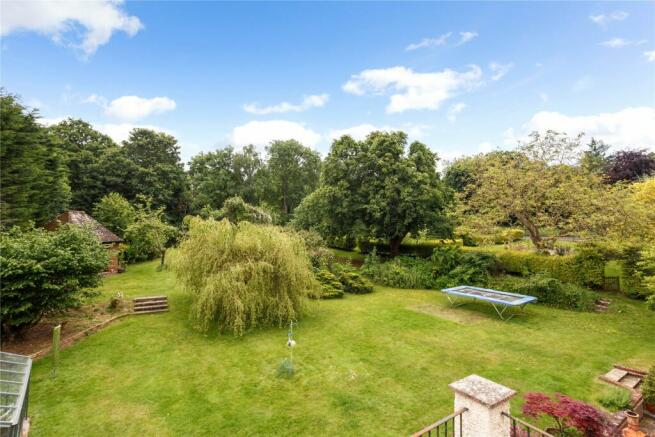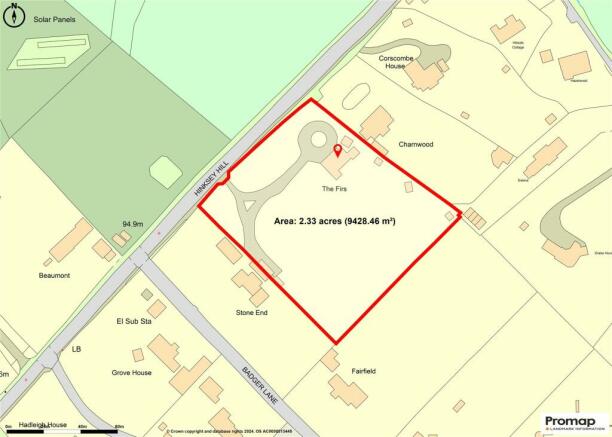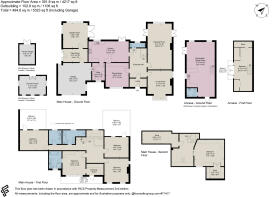Hinksey Hill, Oxford, Oxfordshire, OX1

- PROPERTY TYPE
Detached
- BEDROOMS
5
- BATHROOMS
3
- SIZE
Ask agent
- TENUREDescribes how you own a property. There are different types of tenure - freehold, leasehold, and commonhold.Read more about tenure in our glossary page.
Freehold
Description
The Firs retains a great deal of its original character with large rooms, high ceilings, original fireplaces and mouldings, original internal bell system, picture rails and elegant bay windows. It enjoys a conventional layout with the primary reception rooms flowing from a welcoming hallway. There is a sitting room at the front with a log burner and to the rear there is a large drawing room also with its own fireplace. On the other side of the hallway there is formal dining and a spacious kitchen breakfast room with a range of units and space for a dining table. Beyond the kitchen is a utility room leading to the double garage. At the rear of the garage is the boiler room and a morning room with a wonderful view over the gardens. Off the hall there is also a wc and a broad, well lit mahogany staircase rising to a large landing on the first floor with four generously proportioned bedrooms. The main bedroom is a superb space with an en suite bathroom, dressing room and a balcony looking to the front of the house towards the spires of Oxford. Two bedrooms at the rear have large balconies overlooking the rear garden. There is a family bathroom, and a shower room that can either serve in addition to the family bathroom or be used as an en suite to the second bedroom. The top floor of the house has been arranged as a large bedroom with an equally large landing affording extra space for study and play. The house has a significant amount of storage including three lofts and store rooms that and are directly accessed from the top bedroom and landing.
The gardens and grounds are most noteworthy extending to 2.3 acres and arranged as a series of rooms linked by natural archways interspersed by mature and well stocked borders, and an array of mature and magnificent trees including hazel, walnut, copper birch and a weeping willow on the main lawn. There is a fruit orchard with cooking and eating apple, quince, mulberry, pear, plum and cherry, and an area at the far boundary with a range of raised beds for growing your own vegetables and established soft fruit(raspberries, blackberries, gooseberries, black and red currants). There is an enclosed hard tennis court and a rose garden as a focal point. At the western most boundary “Little Firs”, a cottage that is semi-detached with a neighbours outbuilding and provides spacious ancillary accommodation with under floor heating, including a kitchenette and shower room and two spacious open plan areas arranged over two floors. Little Firs also has a balcony of the first floor with a wonderful view over the gardens and main house. Overlooking the main lawn there is also a large brick built summer house and at the rear there is a large brick built store for gardening equipment and tools. The house is approached through remote electric gates that lead though the trees to the front of the house.
There is a range of measures that have been taken to improve the efficiency and running cost of the house. There are several banks of solar panels with an original feed in tariff so during some periods the house makes a profit from electricity. There are solar thermal panels for the hot water. The house has also been double glazed and insulated culminating in a very impressive “B” rating on the EPC which is quite exceptional for a house of this scale. Planning permission has also been granted to separate Little Firs from the main dwelling should anyone desire.
- COUNCIL TAXA payment made to your local authority in order to pay for local services like schools, libraries, and refuse collection. The amount you pay depends on the value of the property.Read more about council Tax in our glossary page.
- Band: G
- PARKINGDetails of how and where vehicles can be parked, and any associated costs.Read more about parking in our glossary page.
- Yes
- GARDENA property has access to an outdoor space, which could be private or shared.
- Yes
- ACCESSIBILITYHow a property has been adapted to meet the needs of vulnerable or disabled individuals.Read more about accessibility in our glossary page.
- Ask agent
Hinksey Hill, Oxford, Oxfordshire, OX1
NEAREST STATIONS
Distances are straight line measurements from the centre of the postcode- Oxford Station2.0 miles
- Radley Station2.9 miles
- Culham Station5.0 miles
About the agent
Established in Mayfair in 1872, John D Wood & Co. has 150 years experience specialising in selling and letting properties in London, the South of England, country and internationally, as well as staff relocation services and interior consultancy, and are committed to offering a bespoke service, a strategic approach to marketing, and local expertise that has been trusted for generations.
Industry affiliations



Notes
Staying secure when looking for property
Ensure you're up to date with our latest advice on how to avoid fraud or scams when looking for property online.
Visit our security centre to find out moreDisclaimer - Property reference OXF230017. The information displayed about this property comprises a property advertisement. Rightmove.co.uk makes no warranty as to the accuracy or completeness of the advertisement or any linked or associated information, and Rightmove has no control over the content. This property advertisement does not constitute property particulars. The information is provided and maintained by John D Wood & Co. Sales, Oxford. Please contact the selling agent or developer directly to obtain any information which may be available under the terms of The Energy Performance of Buildings (Certificates and Inspections) (England and Wales) Regulations 2007 or the Home Report if in relation to a residential property in Scotland.
*This is the average speed from the provider with the fastest broadband package available at this postcode. The average speed displayed is based on the download speeds of at least 50% of customers at peak time (8pm to 10pm). Fibre/cable services at the postcode are subject to availability and may differ between properties within a postcode. Speeds can be affected by a range of technical and environmental factors. The speed at the property may be lower than that listed above. You can check the estimated speed and confirm availability to a property prior to purchasing on the broadband provider's website. Providers may increase charges. The information is provided and maintained by Decision Technologies Limited. **This is indicative only and based on a 2-person household with multiple devices and simultaneous usage. Broadband performance is affected by multiple factors including number of occupants and devices, simultaneous usage, router range etc. For more information speak to your broadband provider.
Map data ©OpenStreetMap contributors.




