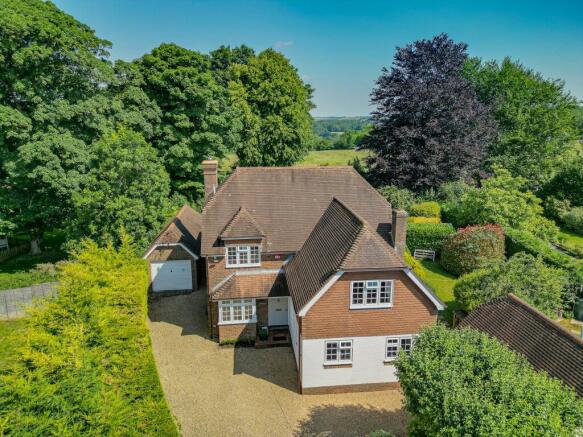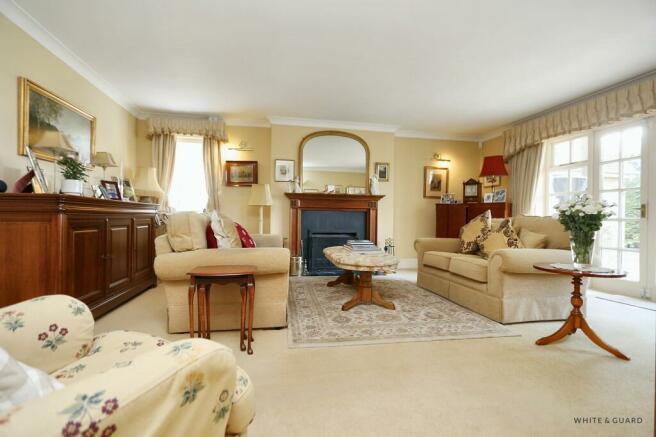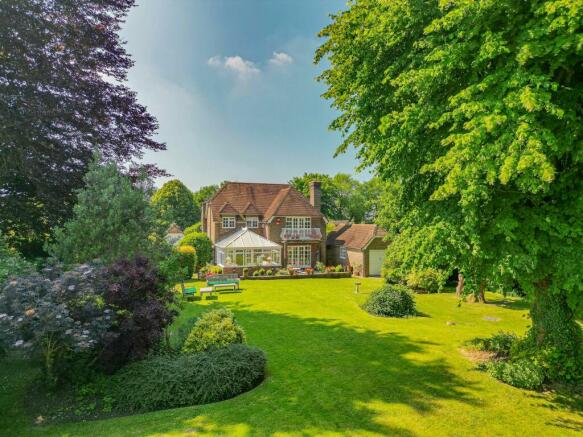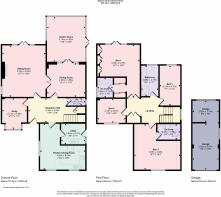
Whites Hill, Owslebury, SO21

- PROPERTY TYPE
Detached
- BEDROOMS
4
- BATHROOMS
3
- SIZE
Ask agent
- TENUREDescribes how you own a property. There are different types of tenure - freehold, leasehold, and commonhold.Read more about tenure in our glossary page.
Freehold
Key features
- WINCHESTER COUNCIL BAND G
- EPC RATING E
- FREEHOLD
- STUNNING FOUR BEDROOM DETACHED HOME
- THREE RECEPTION ROOMS
- 2 ENSUITE AND FAMILY BATHROOM
- WONDERFUL REAR GARDEN WITH COUNTRYSIDE VIEWS
- LARGE DRIVEWAY
- DETACHED GARAGE
Description
INTRODUCTION
A stunning four-bedroom detached residence situated on a 0.5-acre plot in the highly desirable village of Owlesbury. Boasting picturesque views of the surrounding countryside from its rear garden, this remarkable residence is situated within the sought-after school catchment area of Westgate School, and enjoys being within easy reach of Winchester. Sizeable internal accommodation includes three reception rooms, a kitchen dining room, separate utility room and study. Across the first floor are four double bedrooms, two with en-suite and a re-fitted family bathroom. Externally, the property provides a large driveway, detached garage and sumptuous gardens.
LOCATION
Owslebury is a charming village situated in the picturesque countryside and nestled within the South Downs National Park. The cathedral city of Winchester, which is close by, offers many attractions and amenities. With award-winning pubs and restaurants and a plethora of boutique shops and cafe bars. It is also within easy reach of Southampton Airport and all main motorway access routes also easily accessible, enabling direct routes to Southampton, Winchester, Portsmouth, Chichester, Guildford and London.
INSIDE
The front door opens into a 17ft reception hall which really sets the tone for this beautiful home, to one side stairs lead to the first floor, there is a understairs storage cupboard as well as a conveniently located cloakroom WC. The internal doors provide access to the principal living areas, including an elegant formal sitting room. This room boasts a dual aspect with double doors that lead out to the rear garden, complemented by a focal point in the form of an open fire. Double doors from the sitting room open to a substantial dining which in turn extends into the garden room that provides a delightful setting overlooking the expansive rear garden. The kitchen dining room is set at the front of the house and provides a range of matching wall and base level work units with fitted work surfaces over that incorporate an inset stainless steel sink and drainer, while fitted appliances include an electric hob, oven, grill and dishwasher. The spacious and well-lit room offers sufficient room for a dining table and chairs. Adjacent to this area is the utility room, featuring wall and base units with integrated work surfaces and a built-in sink. Furthermore, there is provision for a washing machine and a tumble dryer. An additional door provides access to the side garden. The ground floor accommodation is completed by a well proportioned study set at the front of the house.
The expansive landing leads to four double bedrooms which includes a delightful master suite. Positioned at the rear of the property, this spacious room features a generous selection of fitted wardrobes along one side. Double doors lead to a balcony showcasing a delightful, elevated views of the rear garden and the picturesque countryside beyond. The room is equipped with a wall-mounted air conditioning unit and additional fitted mirrored wardrobes. While an elegantly presented en-suite bathroom boasts a panel enclosed bath, WC, pedestal wash hand basin, and heated towel rail. The second bedroom, also a sizeable double room, offers ample space for freestanding bedroom furniture and includes a wall-mounted air conditioning unit. Its en-suite features an enclosed shower cubicle, WC, and wash hand basin. The third and fourth bedrooms, albeit smaller doubles, provide ample room for bedroom furnishings. The recently re-appointed and beautifully presented family bathroom suite showcases fitted ceramic bath, enclosed mains shower cubicle, inset wash hand basin with fitted quartz countertops.
OUTSIDE
A five-bar wooden gate opens to the extensive shingled driveway which in turn provides vehicular access to the garage. To one side, a nicely presented front garden has been laid to lawn with a range of mature shrubs and trees. The garage, with both power and lighting is approximately 24ft in length and benefits from an electric up and over door to the front providing vehicular access and an up and over garage door to the rear allows easy access for garden machinery.
The stunning rear gardens provide a patio seating terrace which then extends to a wonderful lawned garden with an enjoyable range of mature tree’s, shrubs and hedging. The rear boundary provides the most delightful outlook across rolling Hampshire countryside and farmland.
SERVICES:
Water, electricity, Oil heating system and private drainage are connected. Please note that none of the services or appliances have been tested by White & Guard.
Broadband ; Ultrafast Full Fibre Broadband Up to 1800 Mbps download speed Up to 120 Mbps upload speed. This is based on information provided by Openreach.
EPC Rating: E
- COUNCIL TAXA payment made to your local authority in order to pay for local services like schools, libraries, and refuse collection. The amount you pay depends on the value of the property.Read more about council Tax in our glossary page.
- Band: G
- PARKINGDetails of how and where vehicles can be parked, and any associated costs.Read more about parking in our glossary page.
- Yes
- GARDENA property has access to an outdoor space, which could be private or shared.
- Yes
- ACCESSIBILITYHow a property has been adapted to meet the needs of vulnerable or disabled individuals.Read more about accessibility in our glossary page.
- Ask agent
Whites Hill, Owslebury, SO21
NEAREST STATIONS
Distances are straight line measurements from the centre of the postcode- Shawford Station2.7 miles
- Eastleigh Station4.3 miles
- Winchester Station4.6 miles
About the agent
Our market valuations are based on years of local knowledge, with local Partners and their teams having over 30 years local experience.
Our local offices work as one to ensure the most accurate market data is available to us and this ensures we can provide well balanced, structured, honest and realistic advice for our clients to trust and depend upon when assessing their future finances and moving aspirations.
Each month we carry our hundreds of viewings and have an amazing insigh
Notes
Staying secure when looking for property
Ensure you're up to date with our latest advice on how to avoid fraud or scams when looking for property online.
Visit our security centre to find out moreDisclaimer - Property reference 9ed071db-6844-4d2c-88a9-2da2da6571f3. The information displayed about this property comprises a property advertisement. Rightmove.co.uk makes no warranty as to the accuracy or completeness of the advertisement or any linked or associated information, and Rightmove has no control over the content. This property advertisement does not constitute property particulars. The information is provided and maintained by White & Guard Estate Agents, Eastleigh. Please contact the selling agent or developer directly to obtain any information which may be available under the terms of The Energy Performance of Buildings (Certificates and Inspections) (England and Wales) Regulations 2007 or the Home Report if in relation to a residential property in Scotland.
*This is the average speed from the provider with the fastest broadband package available at this postcode. The average speed displayed is based on the download speeds of at least 50% of customers at peak time (8pm to 10pm). Fibre/cable services at the postcode are subject to availability and may differ between properties within a postcode. Speeds can be affected by a range of technical and environmental factors. The speed at the property may be lower than that listed above. You can check the estimated speed and confirm availability to a property prior to purchasing on the broadband provider's website. Providers may increase charges. The information is provided and maintained by Decision Technologies Limited. **This is indicative only and based on a 2-person household with multiple devices and simultaneous usage. Broadband performance is affected by multiple factors including number of occupants and devices, simultaneous usage, router range etc. For more information speak to your broadband provider.
Map data ©OpenStreetMap contributors.





