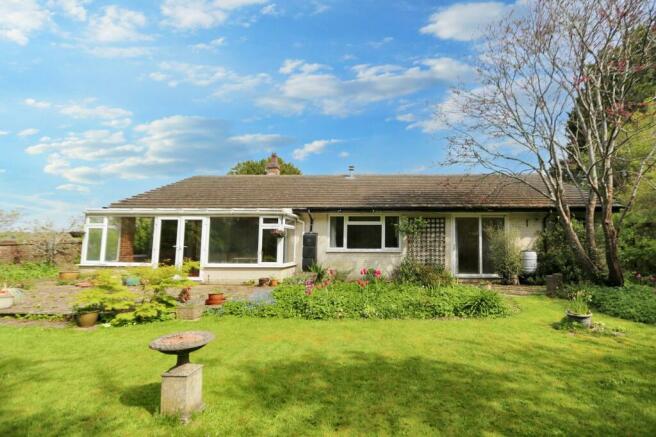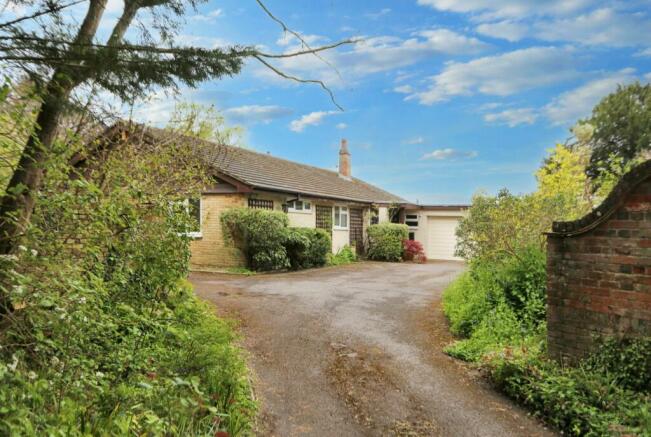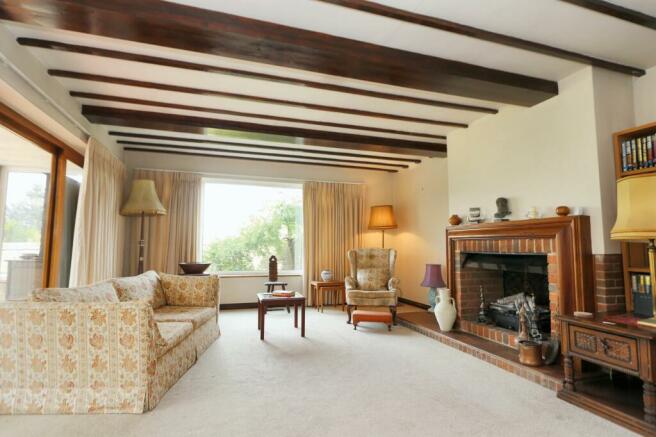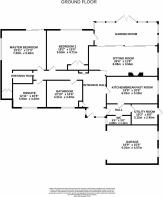
High Street, Twyford, SO21

- PROPERTY TYPE
Detached Bungalow
- BEDROOMS
2
- BATHROOMS
2
- SIZE
Ask agent
- TENUREDescribes how you own a property. There are different types of tenure - freehold, leasehold, and commonhold.Read more about tenure in our glossary page.
Freehold
Key features
- WINCHESTER COUNCIL BAND G
- FREEHOLD
- SITUATED WITHIN BEAUTIFUL GARDENS WITH COUNTRYSIDE VIEWS.
- 22FT SITTING ROOM
- 19FT GARDEN ROOM
- TWO 15FT BEDROOMS
- MASTER BEDROOM WITH ENSUITE & DRESSING ROOM
- GARAGE
- DRIVEWAY WITH PARKING FOR MULTIPLE VEHICLES
- EPC RATING D
Description
INTRODUCTION
Set within beautiful gardens and with far reaching views over the adjoining farmland, this deceptively spacious detached bungalow offers both exceptionally well proportioned accommodation and scope to further extend, subject to the relevant planning consents. The property benefits from a lovely bright 22ft siting room with open fire, a 19ft garden room that overlooks the garden, good size kitchen/breakfast room, two 15ft double bedrooms, the master of which has a dressing room and is ensuite, along with a large family bathroom. Additional benefits include beautiful mature gardens, garaging and a driveway providing parking for several vehicles. To fully appreciate this hidden gem and everything it has to offer in terms of location, an early viewing truly is a must.
LOCATION
The pretty village of Twyford runs along the River Itchen, around 3 miles from the Cathedral City of Winchester and is surrounded by countryside that lies within the South Downs National Park. The village has a church, popular school and is also within easy reach of the market towns of Bishops Waltham and Wickham, as well as Botley, that has a mainline railway station. Southampton Airport is also within half an hour away with all main motorway access routes also easily accessible, enabling direct routes to Southampton, Winchester, Portsmouth, Chichester, Guildford and London.
INSIDE
Approached via a gated entrance that leads onto the sweeping driveway, the property has a covered entrance porch and wooden and glass panelled front door that leads through to the porch. The porch has an attractive stained glass window to one side, a door that leads through to an inner hall with an opening that then takes one through to the hall. The entrance hall has both a cloaks cupboard and cupboard housing the boiler with doors that then lead through to all principal rooms. The sitting room, which a beautiful 22ft room has spotlights and feature exposed ceiling beams with the main focal point being the open exposed brick fireplace with Oak surround. The room also has a picture window to the side, that make the most of the lovely views to the side and across the farmland to the side of the property. A set of Oak sliding doors then lead through to the garden room which enjoys pleasant views over the gardens and has ceramic tiled flooring and French doors that lead out onto the patio.
The heart of the house in some ways, has to be the kitchen/breakfast room that also enjoys lovely countryside views to the side. The kitchen itself is then fitted with a matching range of wall and base units with Oak worktops, double range style cooker, fridge, freezer and further appliance space.
A door to one side of the kitchen leads through to an inner hallway from which doors lead through to the cloakroom and utility. The utility room has a fitted base unit with inset sink, plumbing and space for washing machine and further appliance space with a door to the side that leads on the side patio area.
The master bedroom is a dual aspect room and overlooks the gardens with a door at one end that leads into a dressing room, fully fitted with a range of wardrobes and drawers. The room also has a separate ensuite, with fitted shower cubicle, his and hers wash hand basins set in a marble vanity unit, along with a low level WC. Bedroom two, also a large double room that overlooks the rear gardens, has a fitted double wardrobe and door at one end of the room leading into the garden room. The family bathroom has a panelled bath with telephone shower attachment, wash hand basin and low level wc, a heated towel rail and complimentary tiling.
OUTSIDE
To the front of the property there is a sweeping driveway with selectively planted borders leading up to a good size attached garage, that has an up and over door and power and light.The garden extends to both sides of property, with a potting shed and raised vegetable/flower beds to one side. To the rear of the property there is a beautiful mature garden, well stocked with a wide variety of flower, tree and shrubs. The garden itself is also walled and enjoys panoramic views to the side over farmland and countryside.
SERVICES:
Gas, water, electricity and private drainage are connected. Please note that none of the services or appliances have been tested by White & Guard.
Broadband ; Superfast Fibre Broadband 63-80 Mbps download speed 18 - 20 Mbps upload speed. This is based on information provided by Openreach.
EPC Rating: D
Brochures
Brochure 1- COUNCIL TAXA payment made to your local authority in order to pay for local services like schools, libraries, and refuse collection. The amount you pay depends on the value of the property.Read more about council Tax in our glossary page.
- Band: G
- PARKINGDetails of how and where vehicles can be parked, and any associated costs.Read more about parking in our glossary page.
- Yes
- GARDENA property has access to an outdoor space, which could be private or shared.
- Yes
- ACCESSIBILITYHow a property has been adapted to meet the needs of vulnerable or disabled individuals.Read more about accessibility in our glossary page.
- Ask agent
High Street, Twyford, SO21
NEAREST STATIONS
Distances are straight line measurements from the centre of the postcode- Shawford Station0.6 miles
- Winchester Station3.2 miles
- Eastleigh Station3.9 miles
About the agent
Our market valuations are based on years of local knowledge, with local Partners and their teams having over 30 years local experience.
Our local offices work as one to ensure the most accurate market data is available to us and this ensures we can provide well balanced, structured, honest and realistic advice for our clients to trust and depend upon when assessing their future finances and moving aspirations.
Each month we carry our hundreds of viewings and have an amazing insigh
Notes
Staying secure when looking for property
Ensure you're up to date with our latest advice on how to avoid fraud or scams when looking for property online.
Visit our security centre to find out moreDisclaimer - Property reference 0db58154-f4c7-49a9-8cc4-f19202ff3160. The information displayed about this property comprises a property advertisement. Rightmove.co.uk makes no warranty as to the accuracy or completeness of the advertisement or any linked or associated information, and Rightmove has no control over the content. This property advertisement does not constitute property particulars. The information is provided and maintained by White & Guard Estate Agents, Eastleigh. Please contact the selling agent or developer directly to obtain any information which may be available under the terms of The Energy Performance of Buildings (Certificates and Inspections) (England and Wales) Regulations 2007 or the Home Report if in relation to a residential property in Scotland.
*This is the average speed from the provider with the fastest broadband package available at this postcode. The average speed displayed is based on the download speeds of at least 50% of customers at peak time (8pm to 10pm). Fibre/cable services at the postcode are subject to availability and may differ between properties within a postcode. Speeds can be affected by a range of technical and environmental factors. The speed at the property may be lower than that listed above. You can check the estimated speed and confirm availability to a property prior to purchasing on the broadband provider's website. Providers may increase charges. The information is provided and maintained by Decision Technologies Limited. **This is indicative only and based on a 2-person household with multiple devices and simultaneous usage. Broadband performance is affected by multiple factors including number of occupants and devices, simultaneous usage, router range etc. For more information speak to your broadband provider.
Map data ©OpenStreetMap contributors.





